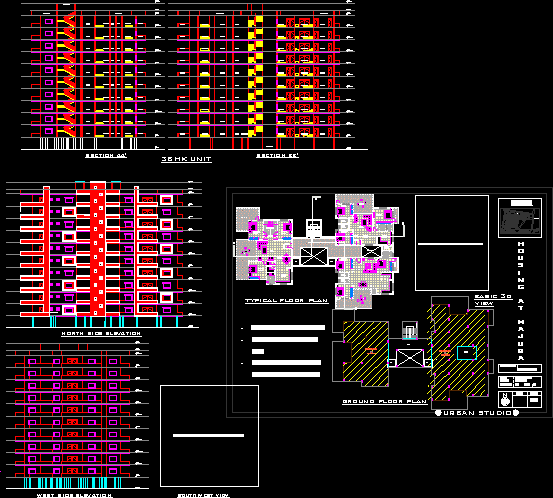Apartments 5 Levels DWG Elevation for AutoCAD
ADVERTISEMENT

ADVERTISEMENT
five-level apartments, divided into two blocks, common staircase, which each apart. features: hall, two balconies, kitchen – breakfast area, dining room, laundry area, two bathrooms and a dressing room, 2 bedrooms and the main. The file has furnished the ground, sized and two elevations (front and side).
Drawing labels, details, and other text information extracted from the CAD file (Translated from Spanish):
num, jtd, m-jet, bathroom, dining room, kitchen, washing, balcony, room, access, emergency, apartments esc. fitted, dimensioned floor, dressing room, esc. fitted, cl., bedroom, balcony, architectural floor, dorm. main, esc. emergency
Raw text data extracted from CAD file:
| Language | Spanish |
| Drawing Type | Elevation |
| Category | Condominium |
| Additional Screenshots |
 |
| File Type | dwg |
| Materials | Other |
| Measurement Units | Metric |
| Footprint Area | |
| Building Features | |
| Tags | apartment, apartments, autocad, balconies, blocks, building, common, condo, divided, DWG, eigenverantwortung, elevation, Family, features, group home, grup, hall, kitchen, Level, levels, mehrfamilien, multi, multifamily housing, ownership, partnerschaft, partnership, staircase |








