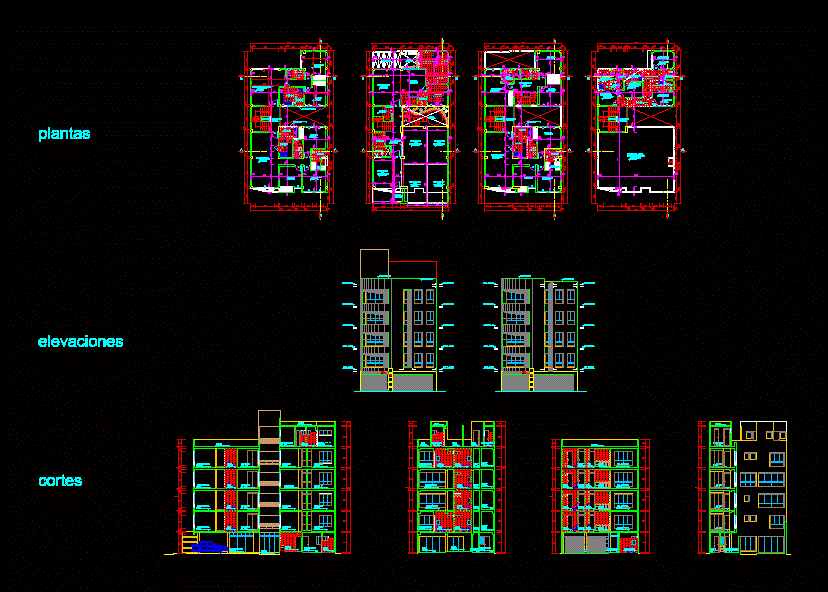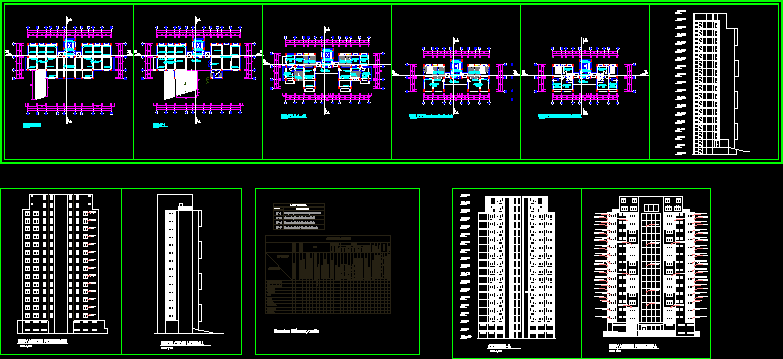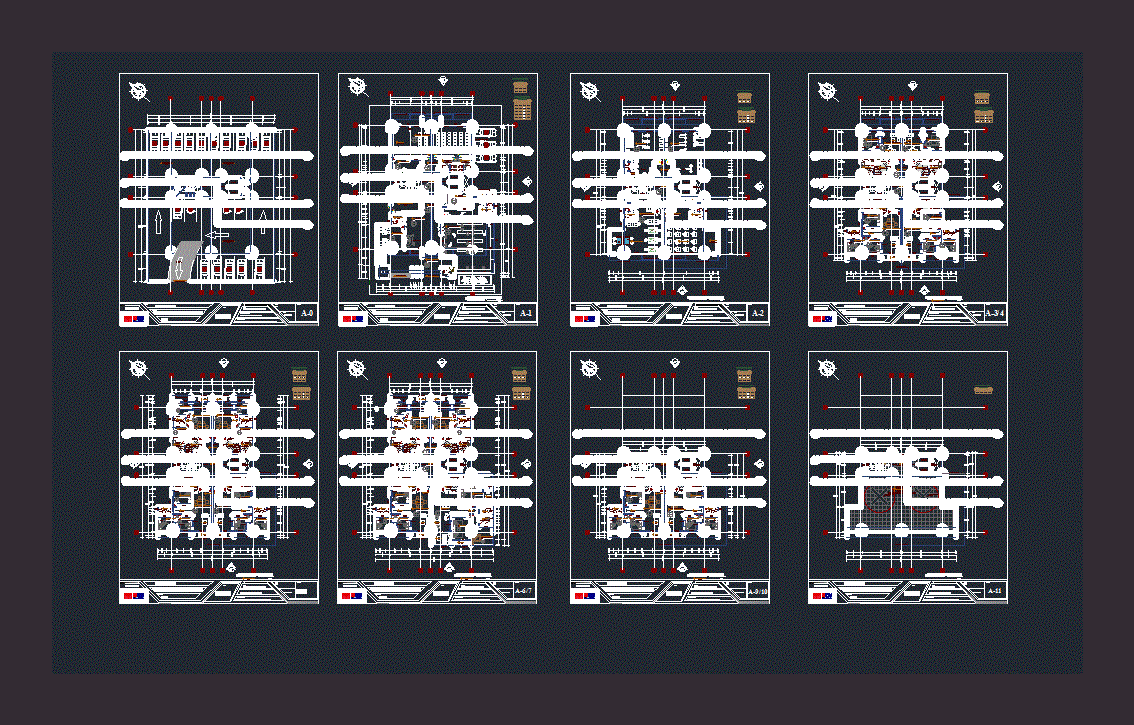Apartments 52 M2 DWG Block for AutoCAD
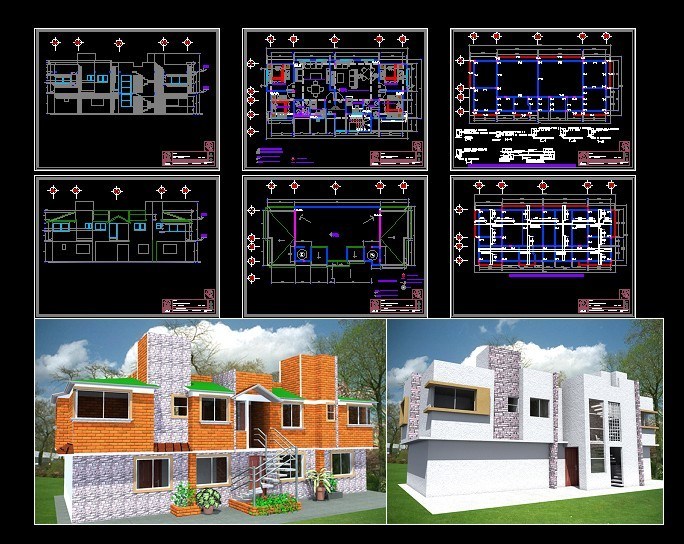
Large second floor with two apartments of 52 m2
Drawing labels, details, and other text information extracted from the CAD file (Translated from Spanish):
n.p.t., ideal standard, Niagara, armed with vars, enclosure lock, armed with vars, enclosure lock, armed with vars, enclosure lock, armed with vars, enclosure lock, vars, vars, reinforced solid slab, cm thick armed with, Rod both senses cms., concrete slab, canes of the no, cm., closing dala, armex, armed with vars, column, armex, armed with vars, castle, vars, in both ways, vars, in both ways, vars, in both ways, vars, in both ways, vars, in both ways, vars, in both ways, vars, in both ways, vars, in both ways, roof structural plan, b.a.p., n.p.t., n.p.t., n.p.t., n.p.t., location: san bartolo del llano., flat:, date:, owner:, January, rooftop, scale, Project: Ismael Flores Soto, dimension: meters, built surface: mts, n.p.t., symbology, finished floor level, low ladder, b.a.p., downfall of rainwater, sense of descent of, rainwater, tinaco, location: san bartolo del llano., flat:, date:, owner:, January, structural slab, scale, Project: Ismael Flores Soto, dimension: meters, built surface: mts, location: san bartolo del llano., flat:, date:, owner:, January, structural plan trabes of enclosure, scale, Project: Ismael Flores Soto, dimension: meters, built surface: mts, location: san bartolo del llano., flat:, date:, owner:, January, high floor architectural, scale, Project: Ismael Flores Soto, dimension: meters, built surface: mts, bedroom, kitchen., bath, door measure., Window measurement., b.a.p., n.p.t., n.p.t., finished floor level, low ladder, b.a.p., downfall of rainwater, location: san bartolo del llano., flat:, date:, owner:, January, main facade, scale, Project: Ismael Flores Soto, dimension: meters, built surface: mts, location: san bartolo del llano., flat:, date:, owner:, January, main facade., scale, Project: Ismael Flores Soto, dimension: meters, built surface: mts, structural plan trabes of enclosure, main entrance., kitchen., bath, bedroom
Raw text data extracted from CAD file:
| Language | Spanish |
| Drawing Type | Block |
| Category | Condominium |
| Additional Screenshots |
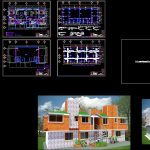 |
| File Type | dwg |
| Materials | Concrete |
| Measurement Units | |
| Footprint Area | |
| Building Features | |
| Tags | apartment, apartments, autocad, block, building, condo, DWG, eigenverantwortung, Family, floor, group home, grup, large, mehrfamilien, multi, multifamily housing, ownership, partnerschaft, partnership |



