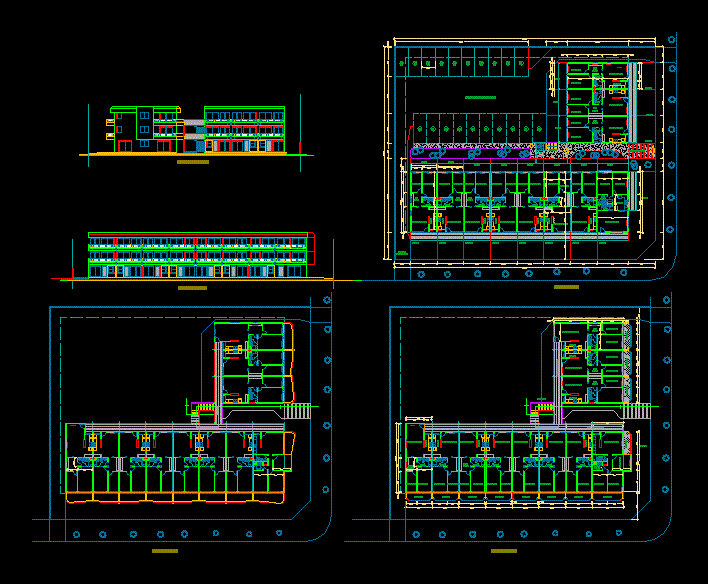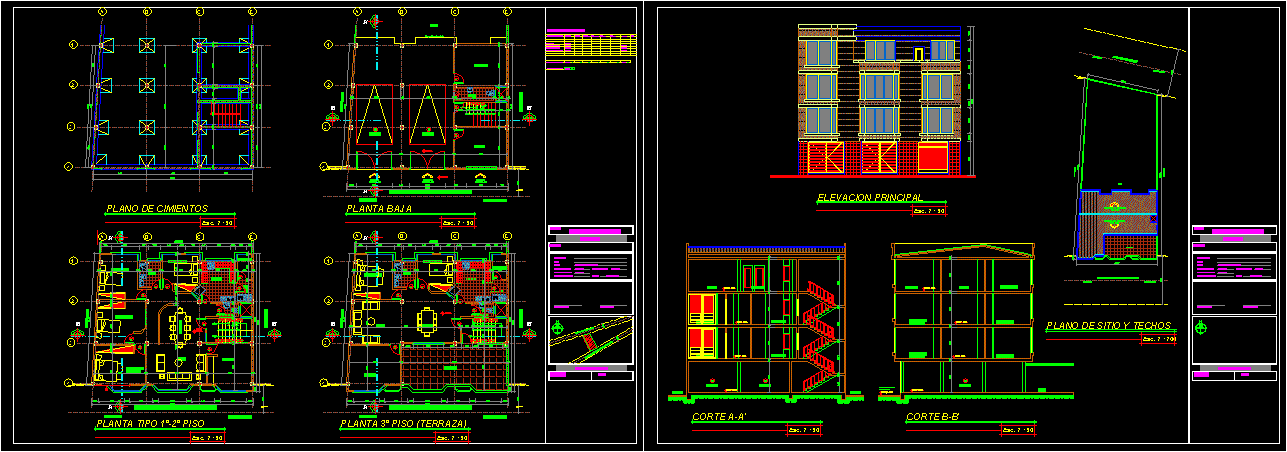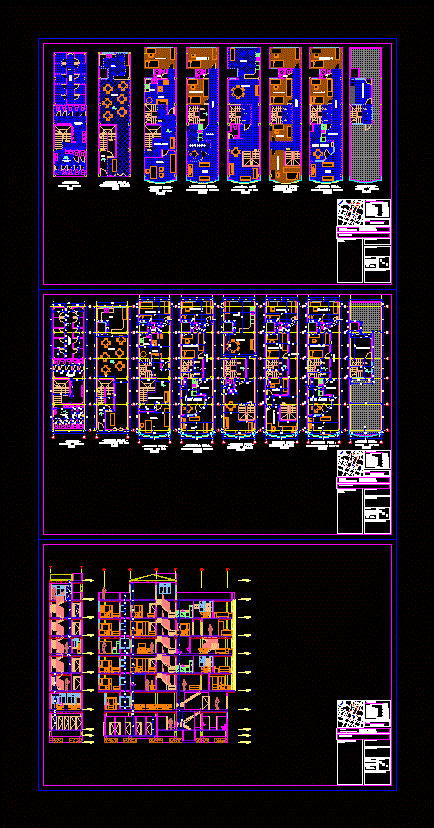Apartments / Beach DWG Block for AutoCAD
ADVERTISEMENT

ADVERTISEMENT
Designed for for short stays in spas
Drawing labels, details, and other text information extracted from the CAD file (Translated from Spanish):
bedroom, staircase, upper passage, terrace, kitchen, dining room, intimate hall, bathroom, walkway, garden, terrace, indoor floor, ceiling, ceiling, bathrooms, balcony, balcony, fine plaster, aluminum profile, glass color, terrace, quantity , type, shape open, glass, location, aluminum carpentry, note: measures to rectify on site, transparent, door – window, stares, bedroom, door, window, kitchen, fantasy, bathrooms, guillotine, carpentry aluminum: balcony railings, north façade, ground floor, east façade, details
Raw text data extracted from CAD file:
| Language | Spanish |
| Drawing Type | Block |
| Category | Condominium |
| Additional Screenshots |
 |
| File Type | dwg |
| Materials | Aluminum, Glass, Other |
| Measurement Units | Metric |
| Footprint Area | |
| Building Features | Garden / Park, Deck / Patio |
| Tags | apartment, apartments, autocad, beach, block, building, condo, designed, details, DWG, eigenverantwortung, Family, group home, grup, mehrfamilien, multi, multifamily housing, ownership, partnerschaft, partnership, plants |








