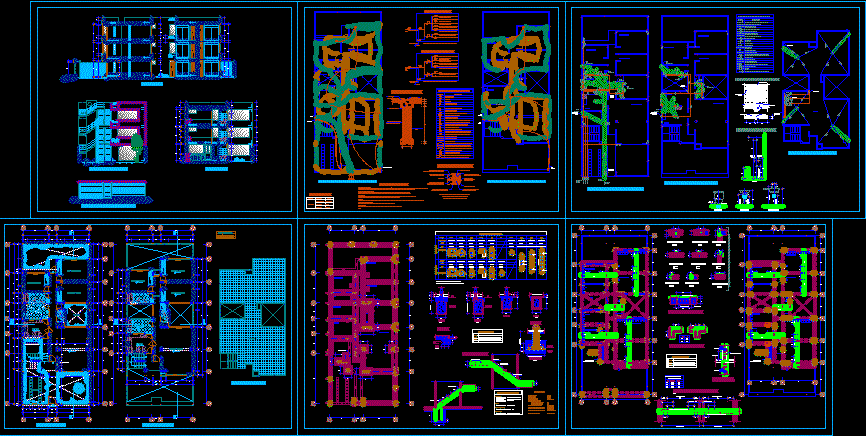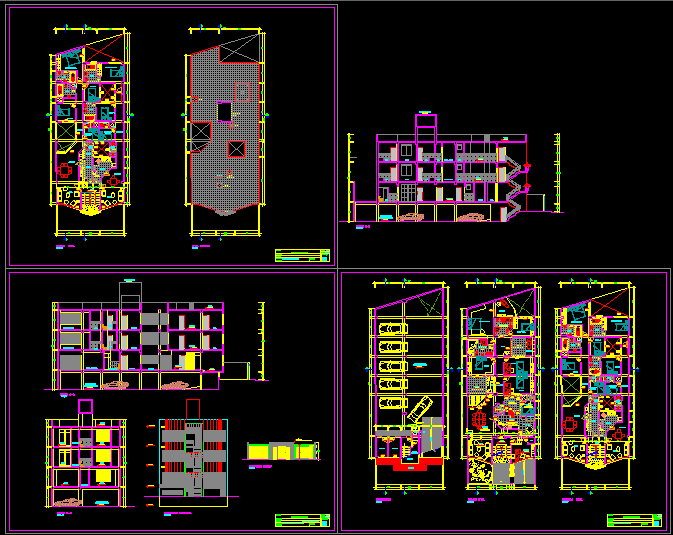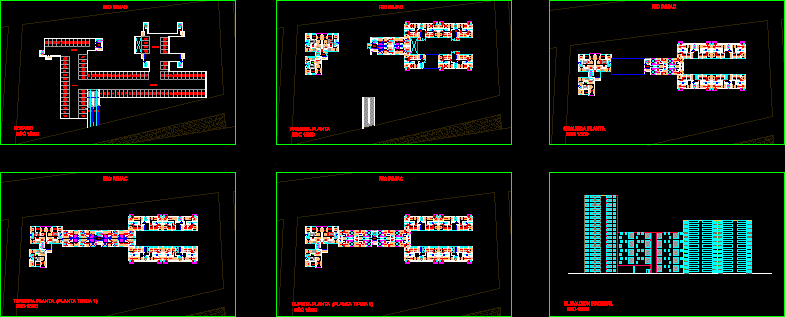Apartments Building DWG Block for AutoCAD
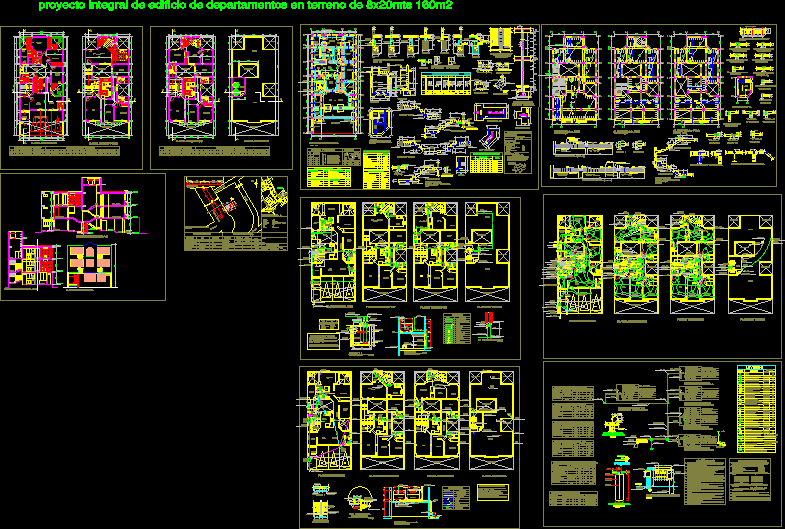
ES un edificio de vivienda en un lote de 160m2 de tres niveles con servicios completos
Drawing labels, details, and other text information extracted from the CAD file (Translated from Spanish):
study, dining room, hall, passageway, patio, deposit, bedroom, bathroom, kitchen, cl., garden, proy. roof, main, entrance, parking, first floor plant, roof plant, main elevation, longitudinal cut aa, living room, hall, main entrance, cross section bb, location plan, regulatory table, residential multifamily, building height , coefficient of construction, parameters, minimum frontal withdrawal, free area, net density, uses, rnc, total, pj. huaca paradise, court x-x, av. the ash trees, total built area, project, third floor, area of land, second floor, first floor, floor or level, built, area, passage, nm, location and location, multifamily housing, profes .: flat, enslaved, indicated , signature, seal and signature, owner, date, sheet, urban structuring area, avenue, province, district, urbanization, block, lot, zoning,: ash,: la molina,: lima, iii, area, staircase, total, floor second floor, third floor plant, be, high, long, type, alfeizer, box vain – doors, box vain – windows, asv the prairies, alpaceta, lugo, madrid, murcia, oviedo, av. the vascongadas, av. mall of the corregidor, of the mill, cl. door of the sun, cl. marcahuasi, location of the building, shoe frame, structural system, resulting values, only porticos, structural type, design considerations, portico plus lift, masonry and walls only, regularity, concrete wall, masonry, portico and dual, cod ., type of soil, very rigid rock, intermediate, flexible, irregular, regular, basal shear, spectral acceleration, type of structure, seismic coefficient, spectral order, period, details of, main staircase, first section, tank slab steel , beam vlc, beam sees, plant, foundation details, seismic design values, det. of cistern, column. will not be allowed, and will be located in the third, central section of the, splices are allowed, in the same direction, splices and overlaps, general foundations, columns, abutments, category, zone, zucs, lid, anchor ladder to slab of cistern see det. of main staircase, cistern, second section, factor, fourth section, beam, third section, lower slab of cistern, steel, dimensions, types, top slab of tank, column table, axis of change of direction of beam, detail of meeting between beams, see det. of encounters between beams, volume, internal stairway, vch beam, from column face, det. of encounter: beam-column, vacuum, zapatay column, all masonry units will be manufactured with, concrete, clay or silico calcareo, and classify with the type IV of the corresponding current standard, the minimum dimensions which could be of, technical specifications, banked beams, foundation beams, terrain, if it has alveolos these, shoes, concrete cyclopean, lightened and flat beams, steel reinforcement, coatings, concrete, reinforced concrete, typical cut of, ax, masonry, det. typical of reinforcement and, meshing of walls, overlay, beam at rest level of staircase, slab, solid, vch, vi, court yy, slab for tea, typical cut of lightened roof, detail of reinforcement, tube, goes to collector public, z – z cut, filled with, tank protection screen, overflow outlet, overflow box, except those indicated in the plan., – pipes and accessories for hot water will be of cpvc, – all valve valves will enter two universal joints and, technical specifications, – pressure tests will be made to the pipes, fittings, and network in general with manual pump must support one, power, pumping equipment, the following characteristics:, the pumping equipment for water will have, dynamic height, flow, tank supply, consumption meter, valv. flot., legend drain, det. of elevated tank, mesh of protection against insects, metal grate, cistern, det. overflow, level control, electrodes, gate valve, niv.fondo, niv.tapa, dimension, symbol, – the piping and accessories for drainage will be PVC – salt, at least no leakage must occur., – all ventilation will carry ventilation cap., – all drainpipe will end in ventilation and will be-, brass threaded register, register box, pvc drain pipe, ventilation pipe, cns drain pipe, description, cat ladder to maintain. of t.e., water legend, control electrodes, cistern detail, valv. foot, universal union, det. electrical heater, check valve, cpvc cvaliente water pipe, branch tee with slope, tee branch with rise, pvc cold water pipe, purge valve, safety valve, det. bank meter, srv board. gnrles., three-phase residential, monofasico residential, ground well detail, load calculation to hire, load to, contract, load, installed, load, type of supply, water pump, in
Raw text data extracted from CAD file:
| Language | Spanish |
| Drawing Type | Block |
| Category | Condominium |
| Additional Screenshots |
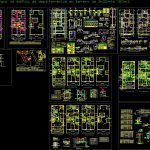 |
| File Type | dwg |
| Materials | Concrete, Masonry, Plastic, Steel, Other |
| Measurement Units | Metric |
| Footprint Area | |
| Building Features | A/C, Garden / Park, Deck / Patio, Parking |
| Tags | apartment, apartments, autocad, block, building, condo, de, DWG, edificio, eigenverantwortung, en, es, Family, group home, grup, mehrfamilien, multi, multifamily housing, ownership, partnerschaft, partnership, vivienda |



