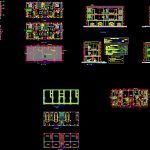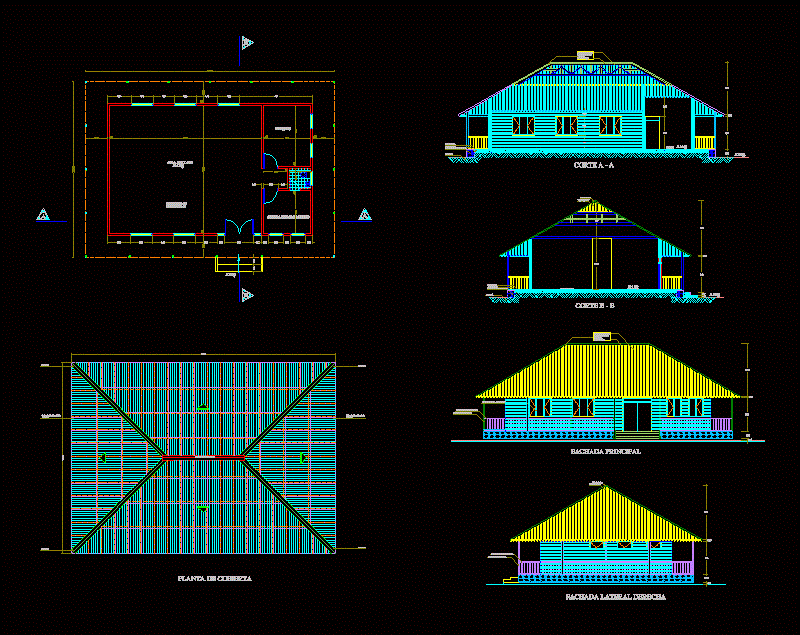Apartments And Commercial DWG Block for AutoCAD

FIRST FLOOR THREE COMMERCIAL, HOUSING CORNER, TWO AND THIRD FLOOR APART – STUDIES. EVERYONE HAS LIVING ROOM, KITCHEN, BEDROOM, BATH AND AREA OF APPAREL
Drawing labels, details, and other text information extracted from the CAD file (Translated from Spanish):
scale, project, date, sheet, project name and address, firm name and address, no., general notes, warehouse, third floor, second floor, box of areas, first floor, summary, first floor area, mezzanine area, description, sub – total, fixed point – circulation, mezzanine, circulations, second floor apartments, third floor apartments, second floor area, third floor area, jtd, m – jet, garden, general picture of areas, lot area, total built area , free area first floor, stairs and bathrooms, total parking for residential use, public, private, visitors, area offices, parking space, required, proposed, commercial use, total parking, commercial use, total parking, use table, construction index , index of occupation, handicapped, load and unload, metal tile, mechanical ventilation, ventilation and lighting, metal bars, waiting room, archive, warehouse
Raw text data extracted from CAD file:
| Language | Spanish |
| Drawing Type | Block |
| Category | House |
| Additional Screenshots |
 |
| File Type | dwg |
| Materials | Other |
| Measurement Units | Metric |
| Footprint Area | |
| Building Features | Garden / Park, Deck / Patio, Parking |
| Tags | apartamento, apartment, apartments, appartement, aufenthalt, autocad, block, casa, chalet, commercial, corner, dwelling unit, DWG, floor, haus, house, Housing, kitchen, living, logement, maison, residên, residence, room, studies, unidade de moradia, villa, wohnung, wohnung einheit |








