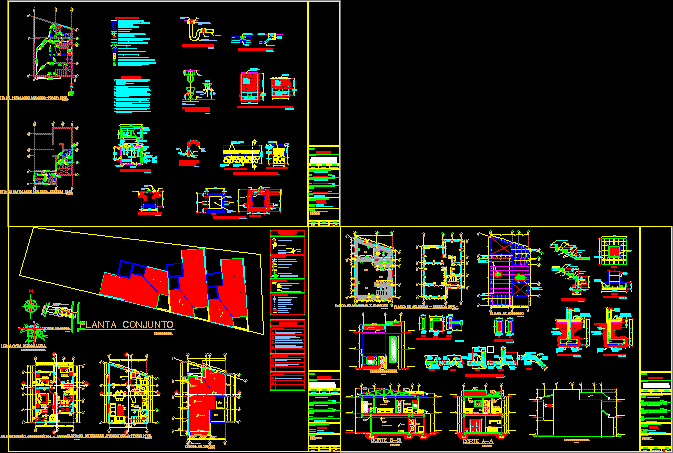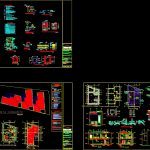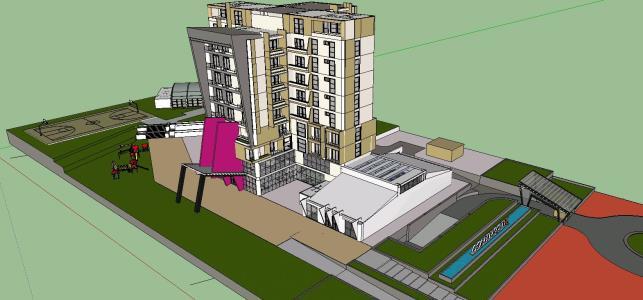Apartments DWG Block for AutoCAD

Group of apartments 70m2 each one
Drawing labels, details, and other text information extracted from the CAD file (Translated from Spanish):
scale, date, sheet, architect, ing. civil, ing. mechanical, ing. electric, drawing, province, design, responsible design professional, name, signature, responsible professional technical direction, public record information, owner, sites, content, district, district, project, revisions, description, number, delivery date :, dibujoydise ñ odigital, trim, studio, cut indicator, letter or nominal number of the cut, number of sheet in which the cut is located, sight sense, npt, level of finished floor level, nct, level of sky level finished, Ceiling finish, floor finish, finishing of walls and vertical elements, nominal construction axis, level change with a step, vfm, window section with fixed glass cloth, fixed glass cloth, section of sliding window, folding section of window, section of window with lattices, direction of the shift, direction of descent, point level of level indicated in plant, line elevation level indicated in elevation, nt, elevation ground level, symbology of levels, symbology of finishes, symbology of ventaneria, sliding door, pda, door double dejection, up, down, start of change of level with multiple steps indicating the direction of change, wall finishes, finishes of ceilings, floor finishes, ceramic floor, type to choose on site by the owner, tile floor, type to choose on site by the owner, existing construction, bedroom, master bedroom, hallway, tv room, ss, projection columns , garage, access, dining room, lobby, terrace, living room, utility room, batteries, kitchen, ramp, polycarbonate monitor, tapichel, wall projection, existing area, polycarbonate monitor, fine repelle, vf, truss, floor, terrain , goes, sees, empty, rush, comes from, of water, potable, cap, pvc, drawer, can, line of land, exit, entrance, back cover, cover, typical section, plant, concrete cover, concrete, pvc pipe , land, without scale, detail of sanitary drainage ditch, roof tile or tar paper, on the joint, open space, cross section z – z, typical longitudinal section, perforated pipe, drainflex, fine gravel, sand and gravel, detail of ditches for buried pipes, street, slab concrete or passage of transit, green zone, concrete slab, section, level, dimensions of the septic tank, will be in concrete, internal walls, lujado, column, all the mechanical installation will be done according to the American standards, in the sewage pipes the direction changes will be made, metal and packaging of zero asbestos or other appropriate material., standard national plumbig code., all underground plastic pipes will be covered with one, from the drains of the sanitary pieces, said diameters will be :, the toilets will be connected to the floor by means of plastic flanges or, all the threaded joints of the pipeline should be sealed, the diameter of the supply to cushion the ram hits ., in the feeding of pipe of each one of the sanitary pieces or, with teflon or similar approved., poor concrete bed., botaguas, sieve of mosquito-proof mesh., ceiling plate, nipple, trap closure, deep pvc, indicated diameter, detail of floor registration, cleaning mouth, yee pvc, registration, rest, model of sanitary pieces to choose on site. reference: incesa standard, finished floor, finished wall, hot drinking water outlet, cold drinking water outlet, drain, water meter on the sidewalk, retention valve., stopcock p.v.c. diameter suitable for pipe, floor drainage with metal lattice, tap or outlet of drinking water in sanitary piece, drain in sanitary piece, downpipe for rainwater with sieve protection in, the canoe as indicated type and diameter., board a, cdv cdt cdta telephone records boxes tv and intercoms, meter duct, intercom, concrete moquette located on the property boundary, board, kwh, ground rods, electric, company, network, existing board, register box , to host source, utp interperie, from board, ground rod, conduit, telephone, conductor, network, telephone, ice, bell pushbutton, buzzer bell, emt, aluminum screen, conduit, coaxial cable, summary table, total kva, demanded kva, demand factor, power factor, live lines, calculated voltage, nominal voltage, duct, meter, neutral lines, lighting, grease extractor, battery sockets, phase, phase a, phase b, total, clothes dryer, to -b, general electrical outlets, kitchen outlets, tac, motor gate, thermocouple, channeling in sky or wall., channeling in floor, grounding., intercom system distribution board, west school, plaza, av. fernandez delgado, calle leon cortes, san rafael, lote, cia. construction, braico, a cell filled with concrete, two cells
Raw text data extracted from CAD file:
| Language | Spanish |
| Drawing Type | Block |
| Category | Condominium |
| Additional Screenshots |
 |
| File Type | dwg |
| Materials | Aluminum, Concrete, Glass, Plastic, Other |
| Measurement Units | Metric |
| Footprint Area | |
| Building Features | Deck / Patio, Garage |
| Tags | apartment, apartments, autocad, block, building, condo, DWG, eigenverantwortung, Family, group, group home, grup, mehrfamilien, multi, multifamily housing, ownership, partnerschaft, partnership |








