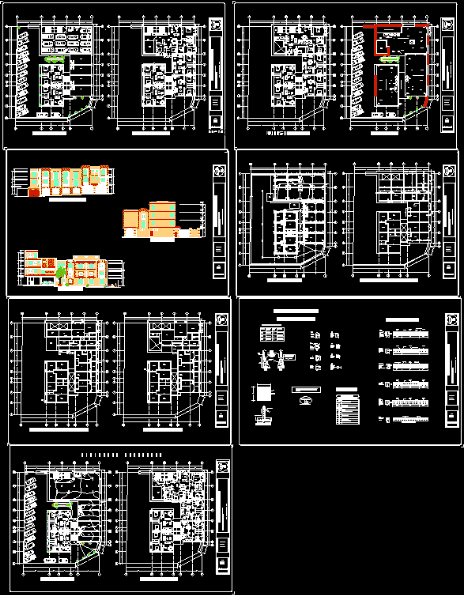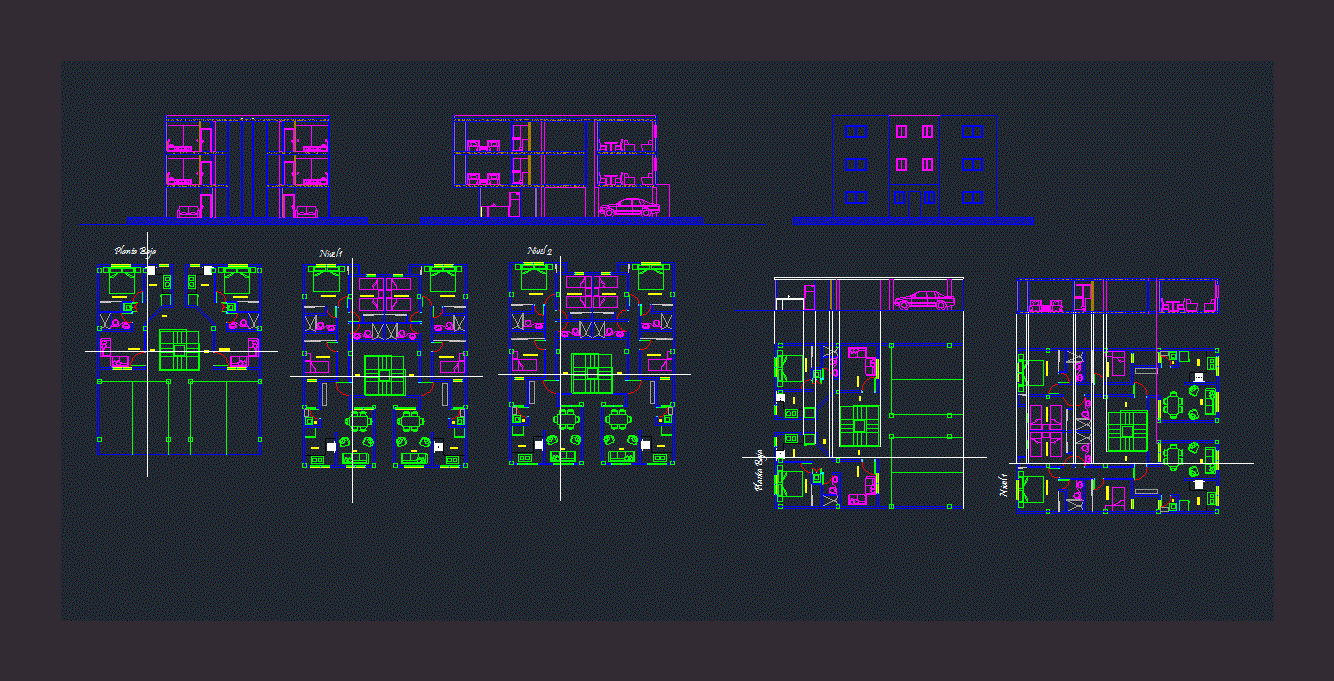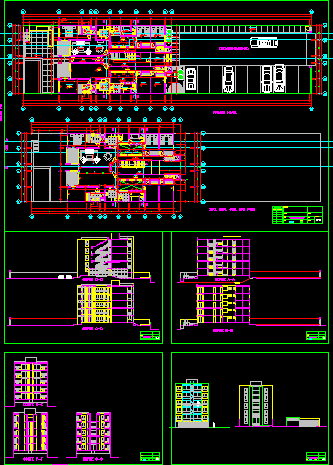Apartments DWG Block for AutoCAD

Core commercial apartments in three towers, offers architectural solution; foundation; structure and electrical proposal.
Drawing labels, details, and other text information extracted from the CAD file (Translated from Spanish):
plant, garden, garage, dining room, living room, kitchen, service patio, plant, bedroom, bathroom, competition only, start, off, note: the measurements of footings, contratrabes, castles, beams and chains are with finished concrete ., in both directions, variable excavation, shoe detail, trabe and slab detail, slab, lock, symbol, chipper damper, single damper, three input polycontact, three-way damper, slab duct, castle and wall., individual meter, distribution board., connection, ps, kitchen, study, utility room, kitchen, ground floor, first level, side facade, frontal facade, sant., foundation plant, bap, water network drinking, display, variable according to firm, partition wall, brazen stone masonry, enclosure chain, section meters, insulated shoe table, shoe, width cms., armed, hidden , arc, panel column, second level, roof structural plant, rooftop plant, stair area, individual gas outlet by meter, individual gas outlet by meter, construction details, foundations, structure, electric, incandescent output to superimpose, interphone, electric proposal, interior facade, arc, design:, departments, arch. cuauhtémoc morals avellaneda, key, built area:
Raw text data extracted from CAD file:
| Language | Spanish |
| Drawing Type | Block |
| Category | Condominium |
| Additional Screenshots |
 |
| File Type | dwg |
| Materials | Concrete, Masonry, Other |
| Measurement Units | Imperial |
| Footprint Area | |
| Building Features | Garden / Park, Deck / Patio, Garage |
| Tags | apartment, apartments, architectural, autocad, block, building, commercial, condo, core, DWG, eigenverantwortung, electrical, Family, FOUNDATION, group home, grup, mehrfamilien, multi, multifamily housing, ownership, partnerschaft, partnership, solution, structure, towers, trade |








