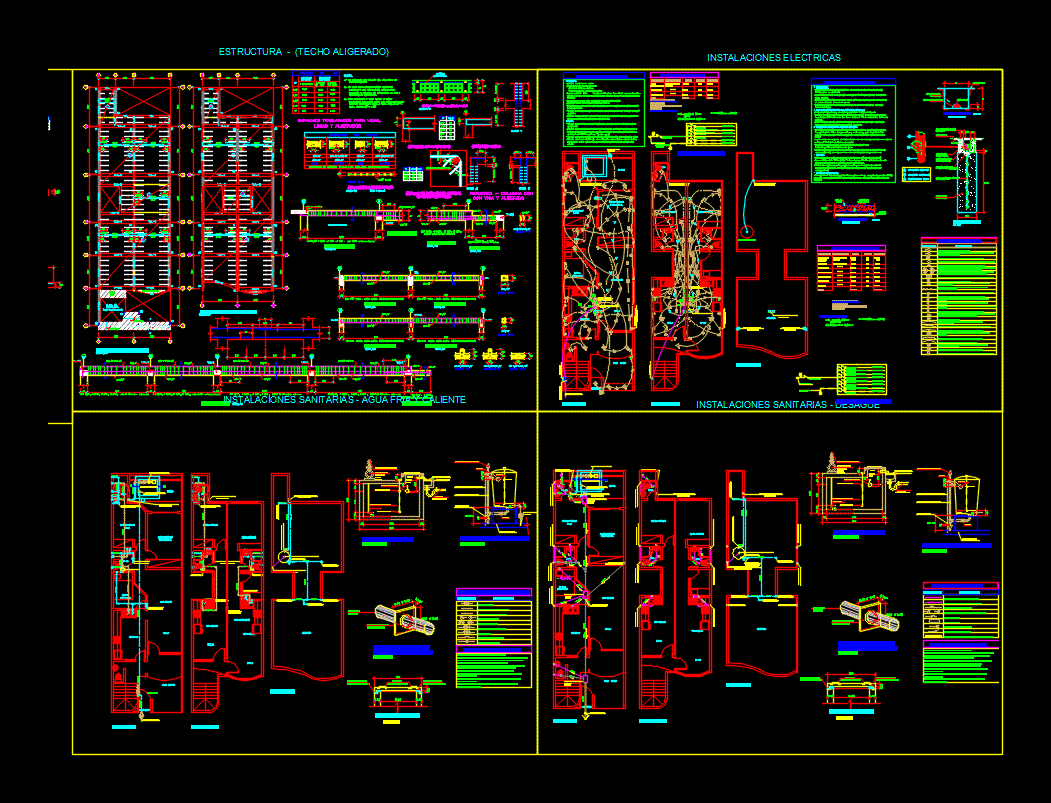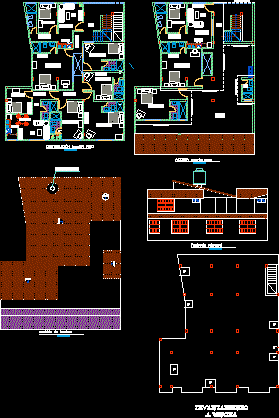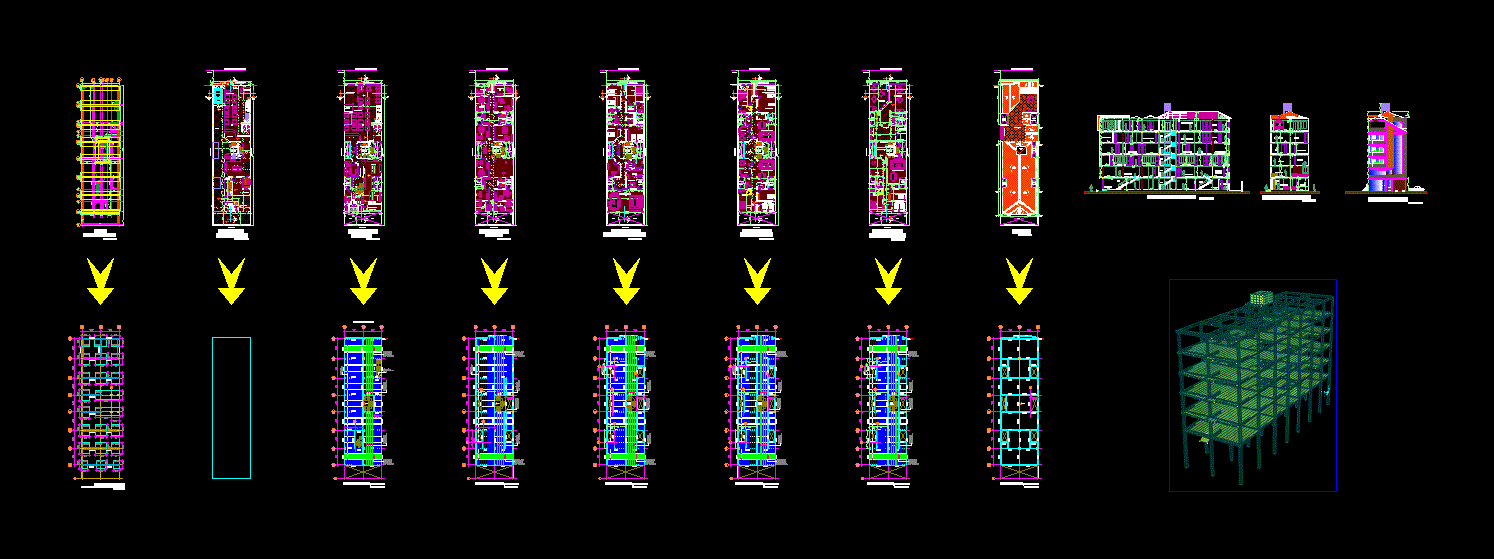Apartments DWG Block for AutoCAD
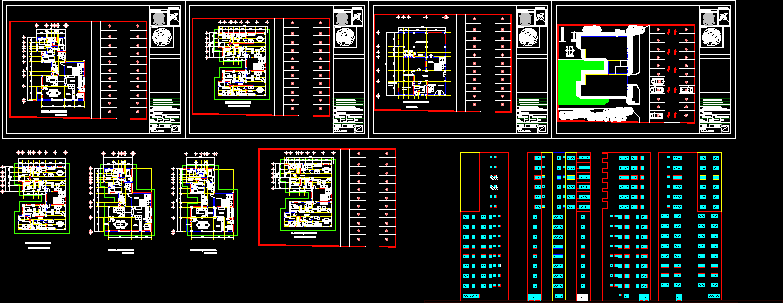
APARTMENTS WITH PEND HOUSE
Drawing labels, details, and other text information extracted from the CAD file (Translated from Spanish):
slide, swings, Up Down, elevator, stay, dinning room, kitchen, washed, bath, bedroom, bath, medium, lobby, lying, service, bath, principal, bath, bedroom, principal, medium, bath, stay, lobby, dinning room, kitchen, washed, lying, service, lobby, architectural plant, department type, elevator, stay, dinning room, kitchen, washed, bath, bedroom, bath, medium, lobby, lying, service, bath, principal, bath, bedroom, principal, medium, bath, stay, lobby, dinning room, kitchen, washed, lying, service, lobby, architectural plant, department type, elevator, Pub, dinning room, lobby, stay, kitchen, bedroom s., bath, lying, nailed, bath, study, tv room., bedroom, principal, bath, dressing room, lobby, terrace, bath, lobby, architectural plant, penthouse, slide, swings, Up Down, condominiums, orientation:, Veracruz University, architecture facuilty, arq fernando franciso serna solis, draft, date:, key:, educational experience:, Architectural design: contextualization function, presents:, Location:, see., flat:, d.type plant, His p. ground:, His p. built:, plane no:, scale:, meters, dimension:, October, location:, highway cordova orizaba, freeway, av. of March, av. juarez, av. spring, av. cedar, av. Pine tree, av. mulatto, jobo street, Walnut, ash tree, cocohuite street, av. spring, av. cedar, popular alliance, santa monica, fraction Virginia, restricted area do not build, theme:, citlalli g.bravo ochoa, condominiums, elevator, stay, dinning room, kitchen, washed, bath, bedroom, bath, medium, lobby, lying, service, bath, principal, bath, bedroom, principal, medium, bath, stay, lobby, dinning room, kitchen, washed, lying, service, lobby, architectural plant, department type, elevator, Pub, dinning room, lobby, stay, kitchen, bedroom s., bath, lying, nailed, bath, study, tv room., bedroom, principal, bath, dressing room, lobby, terrace, bath, lobby, architectural plant, penthouse, elevator, Pub, dinning room, lobby, stay, kitchen, bedroom s., bath, lying, nailed, bath, study, tv room., bedroom, principal, bath, dressing room, lobby, terrace, bath, lobby, architectural plant, penthouse, condominiums, orientation:, Veracruz University, architecture facuilty, arq fernando franciso serna solis, draft, date:, key:, educational experience:, Architectural design: contextualization function, presents:, Location:, see., flat:, penthouse plant, His p. ground:, His p. built:, plane no:, scale:, meters, dimension:, October, location:, highway cordova orizaba, freeway, av. of March, av. juarez, av. spring, av. cedar, av. Pine tree, av. mulatto, jobo street, Walnut, ash tree, cocohuite street, av. spring, av. cedar, popular alliance, santa monica, fraction Virginia, restricted area do not build, theme:, citlalli g. bravo ochoa, condominiums, orientation:, Veracruz University, architecture facuilty, arq fernando franciso serna solis, draft, date:, key:, educational experience:, Architectural design: contextualization function, presents:, Location:, see., flat:, plant services., His p. ground:, His p. built:, plane no:, scale:, meters, dimension:, October, location:, au
Raw text data extracted from CAD file:
| Language | Spanish |
| Drawing Type | Block |
| Category | Condominium |
| Additional Screenshots |
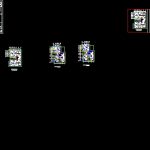 |
| File Type | dwg |
| Materials | |
| Measurement Units | |
| Footprint Area | |
| Building Features | Elevator |
| Tags | apartment, apartments, autocad, block, building, condo, condominium, DWG, eigenverantwortung, Family, group home, grup, house, Housing, mehrfamilien, multi, multifamily housing, ownership, partnerschaft, partnership |



