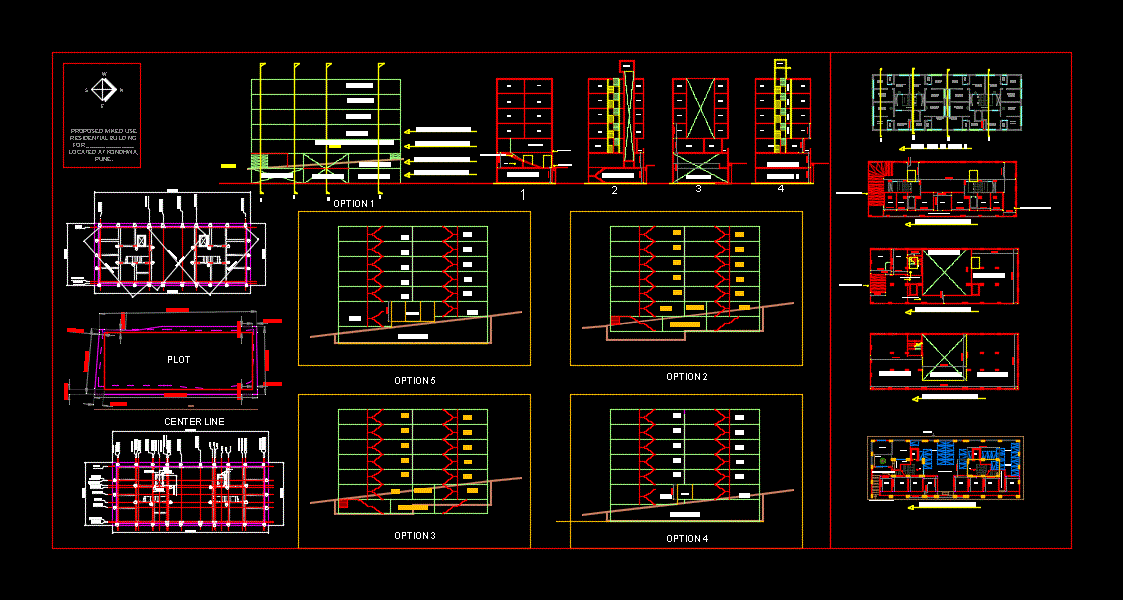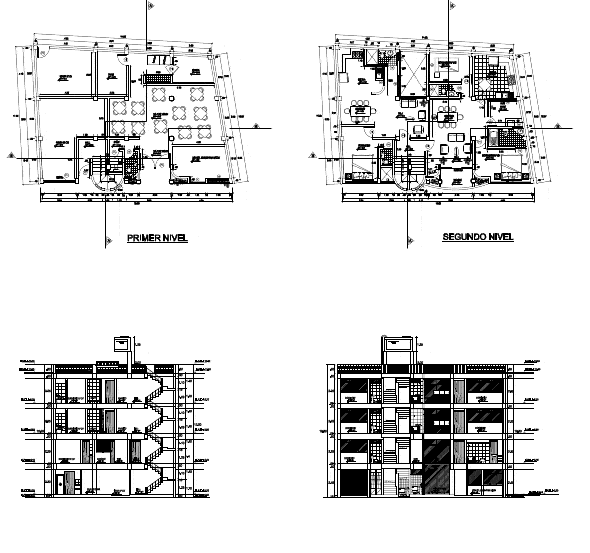Apartments DWG Block for AutoCAD

Apartments.
Drawing labels, details, and other text information extracted from the CAD file:
tara call line, line, line, spd, hold, mic, fla, icm, feat, mon, living room, kitchen, bedroom, bathroom, lift, rubbish chute, down, bedroom, bathroom, living room, kitchen, living room, bathroom, kitchen, bedroom, kitchen, living room, bedroom, bathroom, bedroom, bathroom, bedroom, cleaners room, storage, lift, switch room, rubish chute exit, down, bedroom, bathroom, bedroom, living room, kitchen, living room, kitchen, living room, kitchen, living room, bathroom, bedroom, kitchen, bedroom, bathroom, bedroom, bathroom, bedroom, kitchen, living room, first floor plan, ground floor plan, section, foundations’ width details to engineers’ spec details, concrete slab to engineers spec, screed on min. concrete slab on rigid insulation with rigid insulation perimeter upstand on d.p.m turned up at edges and overlapped with d.p.c in wall on sand blinding on well compacted consolidated hardcore to architects specifications containing sump radon vent pipe as required, decorative sandstone brick outer leaf with cavity with rigid insulation fixed to solid concrete block inner leaf by means of galvanised wall ties at appropriate centers with internal plaster and skim finish, foundations’ width details to engineers’ spec details, glass roof constructed from aluminium frame to engineers spec curved solar reflecting glass manafactured to spec., lift shaft constructed from precast reinforced concrete pillars to lift engineers spec, concrete slab to engineers spec, decorative sandstone brick outer leaf with cavity with rigid insulation fixed to solid concrete block inner leaf by means of galvanised wall ties at appropriate centers with internal plaster and skim finish, screed on min. concrete slab on rigid insulation with rigid insulation perimeter upstand on d.p.m turned up at edges and overlapped with d.p.c in wall on sand blinding on well compacted consolidated hardcore to architects specifications containing sump radon vent pipe as required, section, foundations’ width details to engineers’ spec details, glass roof constructed from aluminium frame to engineers spec curved solar reflecting glass manafactured to spec., solid concrete block with plaster and skim finish on either side, all external windows and doors to be polyester powder coated aluminium with double glazing. powder coating colour to be pantone, timber stud partition comprising timber studs with plasterboard fixed to either side, solid concrete block with plaster and skim finish on either side, timber stud partition comprising timber studs with plasterboard fixed to either side, all external windows and doors to be polyester powder coated aluminium with double glazing. powder coating colour to be pantone
Raw text data extracted from CAD file:
| Language | English |
| Drawing Type | Block |
| Category | Condominium |
| Additional Screenshots |
 |
| File Type | dwg |
| Materials | Concrete, Glass |
| Measurement Units | |
| Footprint Area | |
| Building Features | |
| Tags | apartment, apartments, autocad, block, building, condo, DWG, eigenverantwortung, Family, group home, grup, mehrfamilien, multi, multifamily housing, ownership, partnerschaft, partnership |








