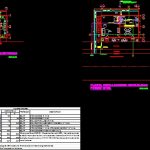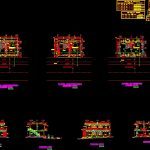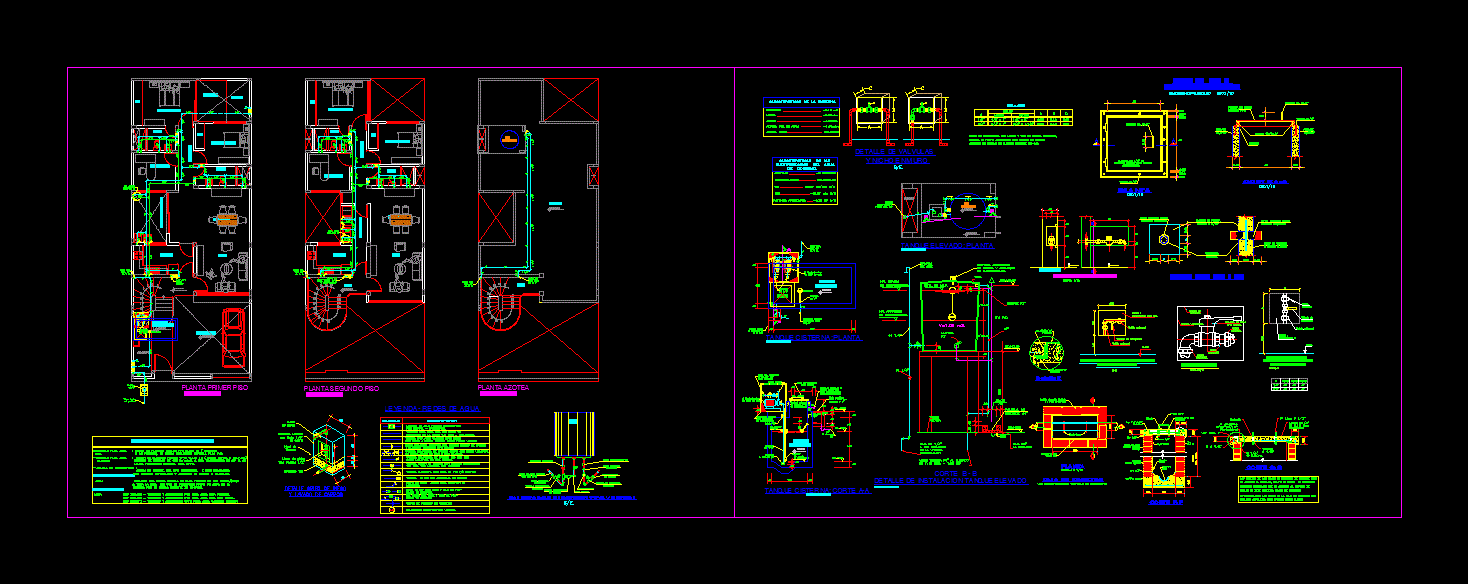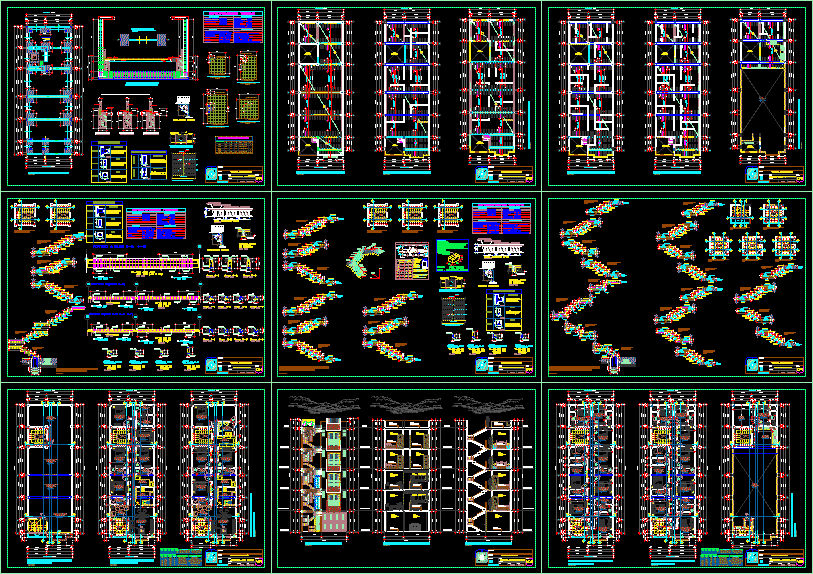Apartments With Two Levels DWG Block for AutoCAD

Edificacion two levels; with ability to transform into 4 apartments; or in a single housing .
Drawing labels, details, and other text information extracted from the CAD file (Translated from Spanish):
avenue alberto masferrer, projected bedding, existing cord, ss, kitchen, living room, hall, slope, terrace, zincalum sheet, width, key, high, ledge, cant., solaire type window, with aluminum hose, natural color, description, window box, black sheet door and metal structure, box of doors, description, cemented type sidewalk, floor boxes, engramado, slab view, cuadrodecielos, cuadrodeparedes, walls of concrete block natural, wall projection, channel a.ll., av. Alberto Masferrer, a-a, projected sidewalk, access to second level by means of external metal stairs, slab projection, natural level, metal stairs, b-b, ref. vertical see distribution in plant, channel a.ll., material of the compacted place, ball, compacted soil, centered plant, block, vertical reinforcement, no scale, rod box, gauge, diameter, overlap, anchor, detail type of reinforcement in doors and windows, slab and vault, window h h variable, h variable, detail type of reinforcement in walls, concrete in situ, block, joist, jah, j. to. h, beam v-a, front, eliminate a course of block to assemble beam v-a, ref. vertical, concrete block, ref. horizontal see reinforcement table in walls, horizontal reinforcement, support of joists in internal beams, vertical reinforcement, metal rail detail, detail of exterior channel, detail of sidewalk, support of joists in external beams, mezzanine, without scale, forged of stands with mud brick, concrete, dense slab, temple detail, toping, dense slab detail, symbolic electrical installations, symbol, description, outdoor luminaire, single switch, double switch, double outlet, three-wire outlet, connection, meter, ban , hydraulic symbology, tap, connection box an, siphon, sap, channel detail, box existing, to existing cord, canalization type aerial pipeline recessed in wall or fastened to metal roof structure, branch circuit feeder
Raw text data extracted from CAD file:
| Language | Spanish |
| Drawing Type | Block |
| Category | Condominium |
| Additional Screenshots |
   |
| File Type | dwg |
| Materials | Aluminum, Concrete, Other |
| Measurement Units | Metric |
| Footprint Area | |
| Building Features | |
| Tags | apartment, apartments, autocad, block, building, condo, duplex housing, DWG, edificacion, eigenverantwortung, Family, group home, grup, Housing, levels, mehrfamilien, multi, multifamily housing, ownership, partnerschaft, partnership, single |








