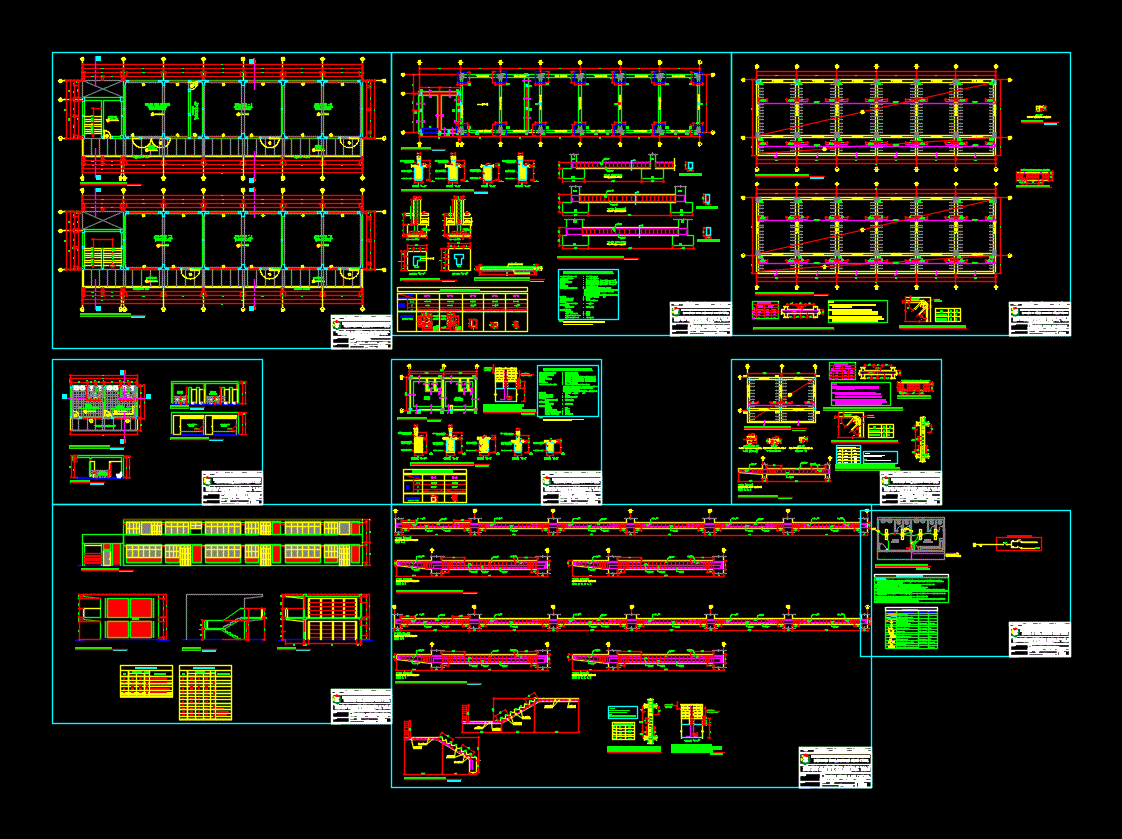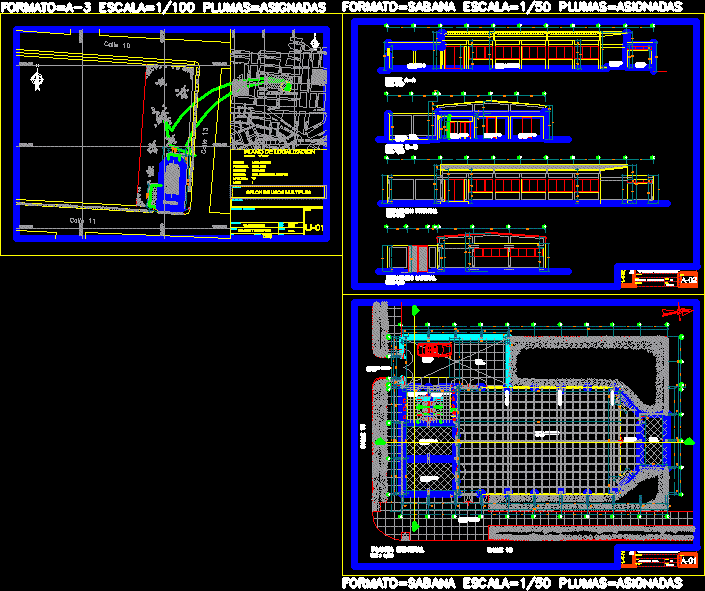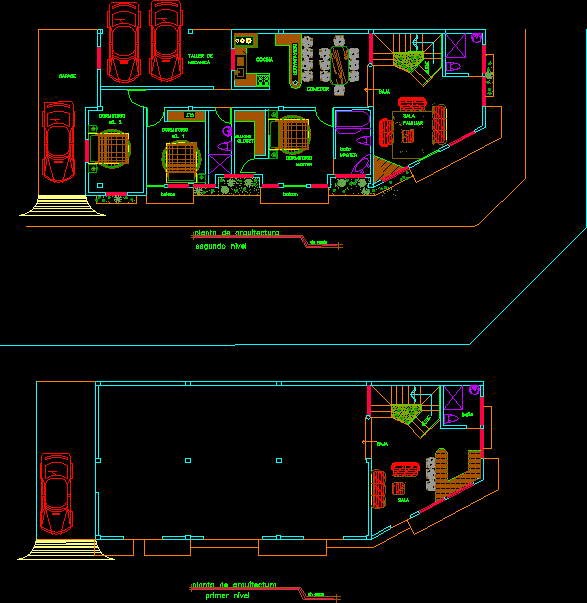Appartment 3D DWG Model for AutoCAD
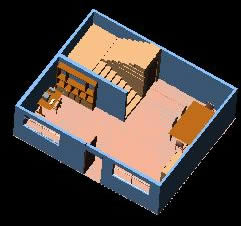
Appartment 3D – Lower plant
Drawing labels, details, and other text information extracted from the CAD file:
amoeba pattern, ape, ape bump, aqua glaze, beige matte, beige pattern, beige plastic, black matte, black plastic, blue glass, blue goose, blue marble, blue matte, blue metalic, blue planet, blue plastic, blue rings, bluestripe patrn, brass gifmap, brass valley, bright light, bright olive, brown brick, brown bumpybrick, brown matte, bumpy camouflage, bumpy grid, bumpy metal, bumpypatrn glass, bumpywhite stone, checker opac pur, checker opacity, checker texture, chrome blue sky, chrome gifmap, chrome lake, chrome pearl, chrome sky, chrome sunset, chrome valley, chrome victorian, clover pattern, color-x pattern, concrete tile, copper, cream plastic, crosshatch patrn, cruiser, cyan matte, cyan metalic, cym-tinted ape, dark brown matte, dark gray luster, dark gray matte, dark olive matte, dark wood inlay, dark wood tile, eyeball pattern, glass, gold, granite pebbles, gray marble, gray matte, gray semigloss, green glass, green matte, green plastic, green vines, jupiter texmap, leaded bmp glass, light wood tile, litewood shingls, marble – green, marble – pale, marble – tan, maroon pearl, metal cherry red, molded plastic, mosaic pattern, mottled marble, mottled plastic, old metal, olive drab, olive metal, orange matte, orange plastic, palm frond, palm tree trunk, pink marble, pink plastic, pitted metal, polkadot pattern, purple metal, purple plastic, red glass, red gouraud, red matte, red plastic, red tile pattern, reflect house, sand texture, semicircle patrn, slate l-pattern, southwest pattrn, square dot patrn, stitched pattern, tan tile pattern, tile goldgranite, tile graygranite, tile pinkgranite, tile tan granite, tile white, tripat, v pattern, violet plastic, white glass, white matte, white plastic, wood – dark ash, wood – dark red, wood – med. ash, wood – teak, wood – white ash, wood inlay – a, wood inlay – b, y-grid pattern, yellow glass, yellow plastic, zigzag pattern
Raw text data extracted from CAD file:
| Language | English |
| Drawing Type | Model |
| Category | House |
| Additional Screenshots |
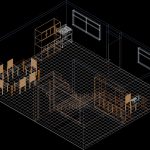 |
| File Type | dwg |
| Materials | Concrete, Glass, Plastic, Wood, Other |
| Measurement Units | Metric |
| Footprint Area | |
| Building Features | |
| Tags | apartamento, apartment, appartement, appartment, aufenthalt, autocad, casa, chalet, dwelling unit, DWG, haus, house, logement, maison, model, plant, residên, residence, unidade de moradia, villa, wohnung, wohnung einheit |



