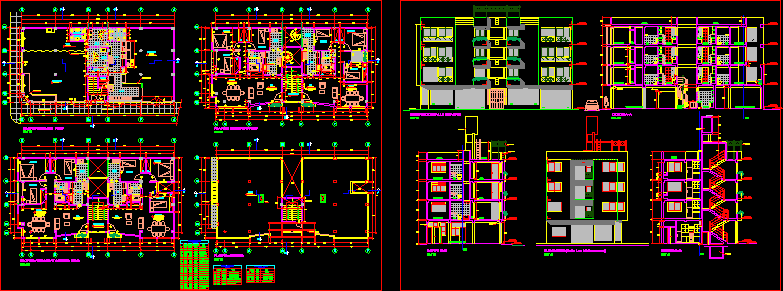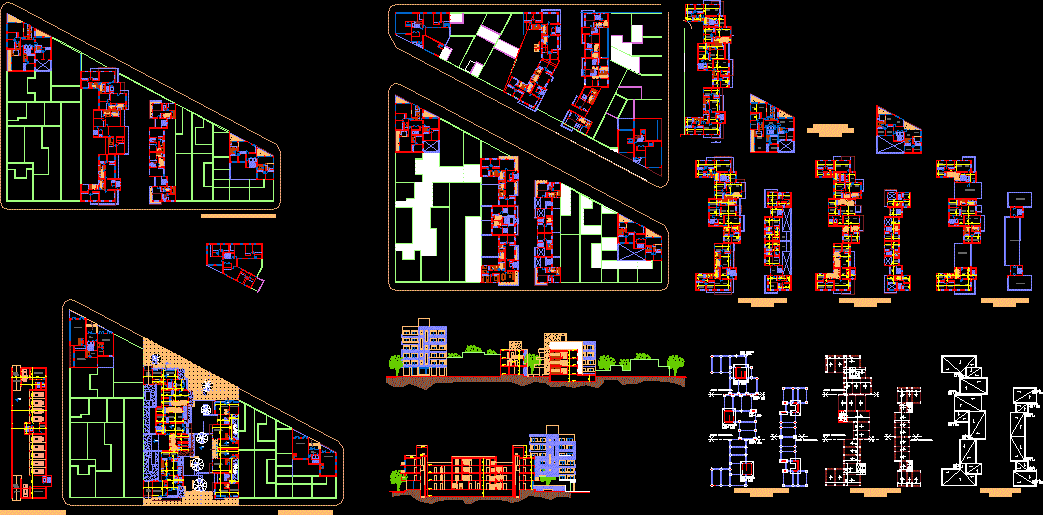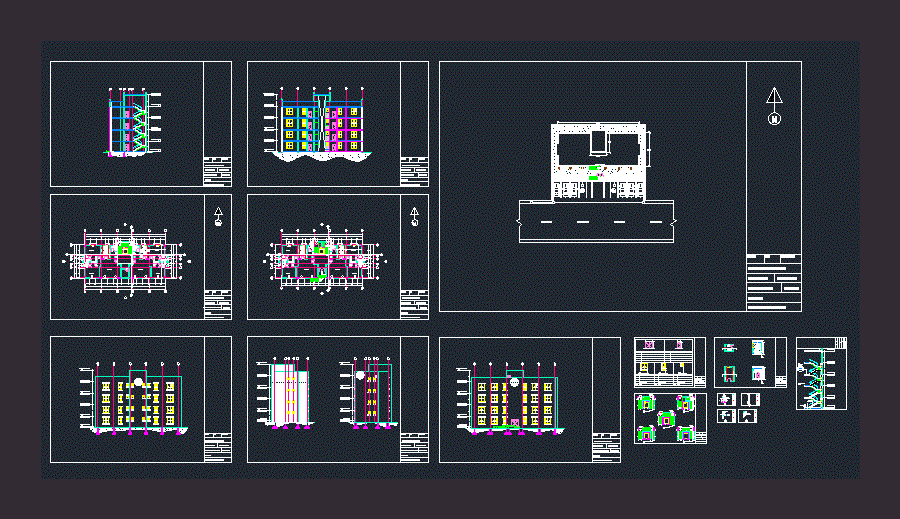Appartment Building DWG Block for AutoCAD

Appartment building
Drawing labels, details, and other text information extracted from the CAD file (Translated from Romanian):
sheetnumber, viewnumber, causeway, cape street, mircea water boulevard, student signature:, yard, existing contour, calcaneus, street painter, ground floor, uf, – fire door, urf, – fire resistant door, space for ventilation in the depression, – space in overpressure, – space with mechanical ventilation, humidifier, overflow, – full door with self-closing device, – natural gas detector, beneficiary:, architects srl, ard architecture srl, general designer, sc interdraw srl, project manager: architect designer, designer resistance: project manager: architect: mihail trausan architect, electrician designer: heating engineer: sanitary installer: vertical designer: revisions project manager: ing. Mihai Dutu, project manager: ingul romulus turbatu, pedestrian access, car access, project manager: ing. blvd. mircea water, str. causa, commercial space, cafe, box, technical spaces, storage
Raw text data extracted from CAD file:
| Language | Other |
| Drawing Type | Block |
| Category | Condominium |
| Additional Screenshots |
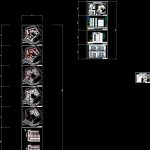   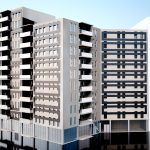 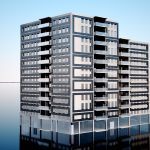  |
| File Type | dwg |
| Materials | Other |
| Measurement Units | Metric |
| Footprint Area | |
| Building Features | |
| Tags | apartment, appartment, autocad, block, building, condo, DWG, eigenverantwortung, Family, group home, grup, mehrfamilien, multi, multifamily housing, ownership, partnerschaft, partnership |



