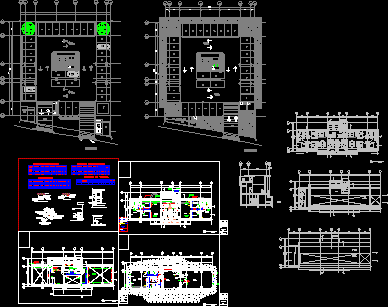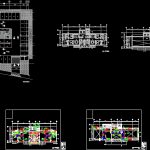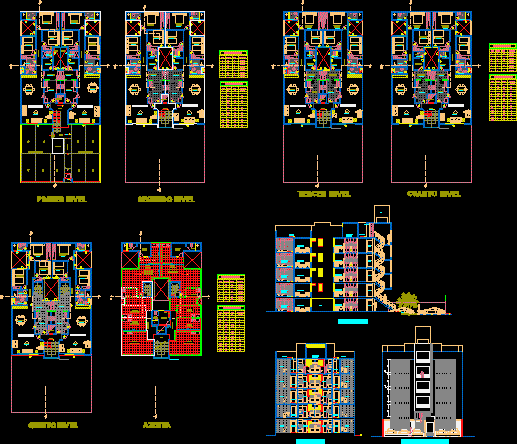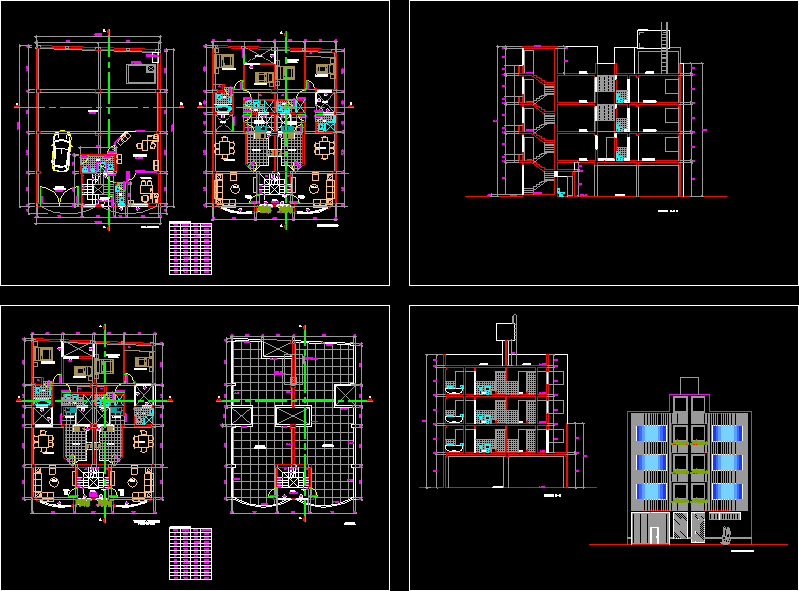Appartment Building DWG Block for AutoCAD

Appartment building – Plants -Parking in underground – Three bedrooms each appartment
Drawing labels, details, and other text information extracted from the CAD file (Translated from Spanish):
npt, vestibule, elevator, warehouse, ssm, ssh, plane no., type, scale, plane :, graphic scale :, key file :, plant arq., bathroom, rec. ppal., vest., lav., dining room, living room, kitchen, department a, department b, floor lobby, lobby, mezzanine floor, ducts, change of trajectory, floor, architectural, mezz., cs, gym, salon, diffuser linear, drainage, switch, thermal, rej ret, extractor, copper pipe, with armaflex, handling units, symbol, service, brand, carrier, model, capacity, tons, consumption, amperes, in pcm, characteristics, electrical, dimensions, length, width, height, condensing units, btu’s, gym, bar, extractors, pe, watts, rpm, detail of the exterior equipment of the dept., thermal switch, condenser, thermostat, typical detail of installation of thermostat, npt, slab, false sky, neoprene heels, ptr base, internal duct support slab, self-threaded pin, sheet duct, galvanized, sheet staple, impact ancal, interior thermal, insulation, condensate tray, fan and coil, Unit support, evaporative unit, taquete de, plafon, a banico, serpentine, neoprene heel, support for pipe, flat and pressure, nut, washer, single channel, threaded rod, ss lobby, ss bar, ss roof, cube, stairs, window units, surveillance, clamp, for single channel, screw, handler, side detail of the equipment inside the apartment., current input, no scale, full for return, leave camera in, iny. duct, return in plenum, division in ceiling, dif de inj, rej iny, rej de iny , dif de iny, resistance, elevators, visitor parking, meters, machines, room, tank, in plane, verify measurements, holes, substation, booth, up, down, telmex
Raw text data extracted from CAD file:
| Language | Spanish |
| Drawing Type | Block |
| Category | Condominium |
| Additional Screenshots |
 |
| File Type | dwg |
| Materials | Other |
| Measurement Units | Metric |
| Footprint Area | |
| Building Features | Garden / Park, Elevator, Parking |
| Tags | apartment, appartment, autocad, bedrooms, block, building, condo, DWG, eigenverantwortung, Family, group home, grup, mehrfamilien, multi, multifamily housing, ownership, parking, partnerschaft, partnership, plants, underground |








