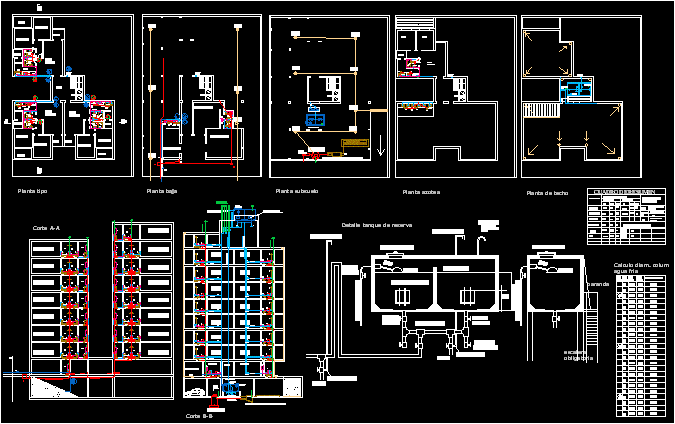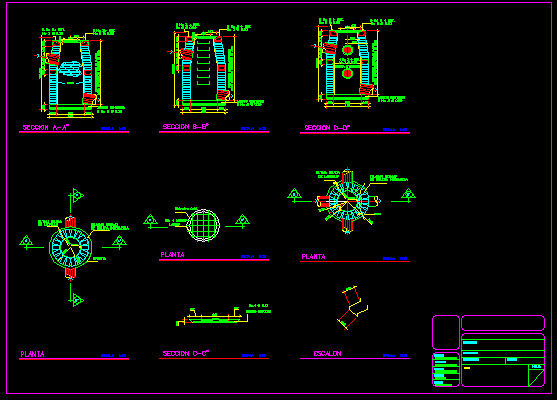Appartment Building – Roughing-In DWG Block for AutoCAD

Appartment Building – Roughing-in
Drawing labels, details, and other text information extracted from the CAD file (Translated from Spanish):
cpp, cpp, siphon, cpp, gas, ppl, ppa, ppa, bda, sleep, Living room, balcony, ppa, ppa, ba, ppa, ba, ppa, ba, ppa, ppa, ppa, ppa, Living room, bedroom, balcony, palier, kitchen, laundry, kitchen, laundry, Living room, balcony, bedroom, ppa, ppa, gas, gas, ppa, shop, pumping tank cap lts, discharge pipe, elastic joint, Automatic switch, cast iron inspection covers, reserve tank cap., split concrete, automatic floating, Ventilation pipe dangerous artifacts, booster pumps on floating concrete base, fire reduction, pumping tank, living room, of tank pumping, cpp, llp, cpp, llp, cpp, cpp, llp, cpp, cpp, llp, cpp, cpp, llp, cpp, cpp, llp, cpp, cpp, llp, cpp, cpp, gas, gas, shop, reception, laundry, kitchen, bedroom, gas, fire reduction, gas, cpp, fire reduction, siphon, cpp, gas, siphon, siphon, cpp, gas, cpp, siphon, cpp, gas, cpp, siphon, cpp, gas, cpp, siphon, cpp, gas, cpp, siphon, cpp, gas, cpp, siphon, cpp, gas, cpp, siphon, cpp, gas, siphon, cpp, gas, siphon, cpp, gas, siphon, cpp, gas, siphon, cpp, gas, siphon, cpp, gas, siphon, cpp, gas, gas, cc vert, floating, cap with seal, valv., key of, Feed pipe, tapas, bridge collector, key of, valve, ventilation, with fine mesh of bronze, vacuum breaker, water level, vacuum breaker, descent, vacuum breaker, descent, total, vacuum breakers, ventilation, floating, access platform, access ladder, bda, po bom, decanter of mud interceptor of naphtha trailers, mud collector, bdt, lift pump, ppt, fire reduction, decanter of mud interceptor of naphtha trailers, po bom, ramp, vacuum breaker, primary drain pipe pend., cppl, cc vert, llp, cppl, driveway, cdv, bda, llp, bda, roof plant, roof plant, type plant, low level, subsoil, cut, reserve tank detail, designation, col vent subs, hor cabbage, column, section, cº sº pvc siphons, ppl, cold water pipe, ppl, pvc, tank, reservation, tank, pumping, hºaº, material, summary box, diam, drainage piping, primary, mat, ppl, rain, mat, diam, pvc, du ppa, accessory artifacts, bathroom serv., Main bathroom, cap with seal, valv., floating, Feed pipe, railing, stairs, obligatory, I calculate diam. colum, cold water, cabbage, nec, section, accum, diam. adopted, floor, section
Raw text data extracted from CAD file:
| Language | Spanish |
| Drawing Type | Block |
| Category | Mechanical, Electrical & Plumbing (MEP) |
| Additional Screenshots |
 |
| File Type | dwg |
| Materials | Concrete |
| Measurement Units | |
| Footprint Area | |
| Building Features | |
| Tags | appartment, autocad, block, building, DWG, einrichtungen, facilities, gas, gesundheit, l'approvisionnement en eau, la sant, le gaz, machine room, maquinas, maschinenrauminstallations, provision, wasser bestimmung, water |








