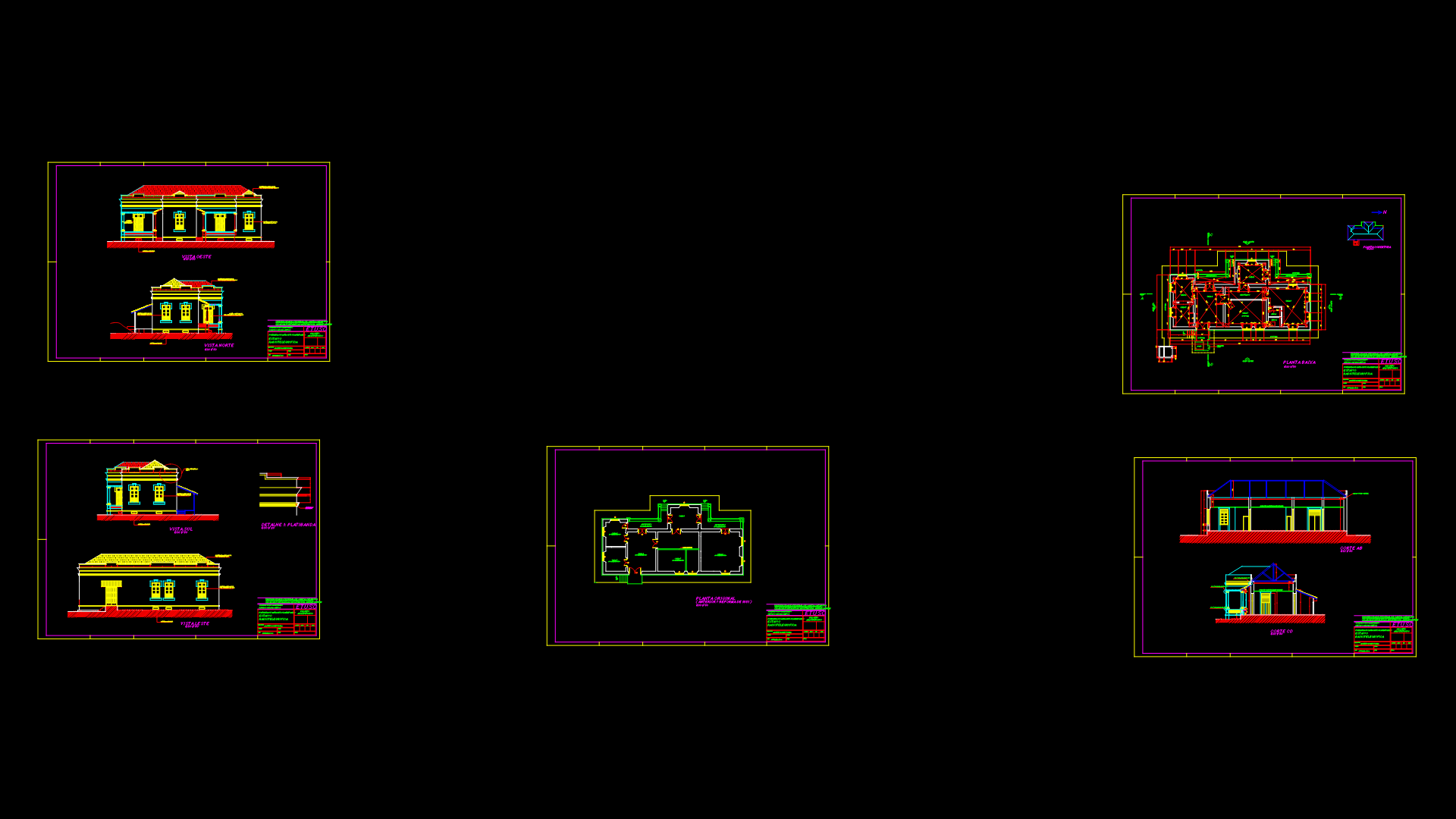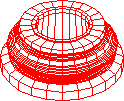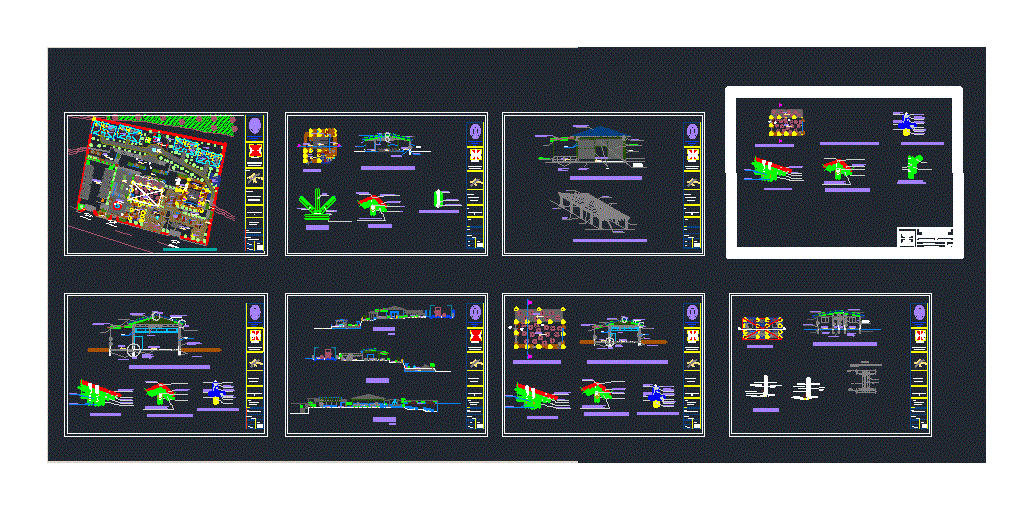Appartment Cum Hotel DWG Block for AutoCAD
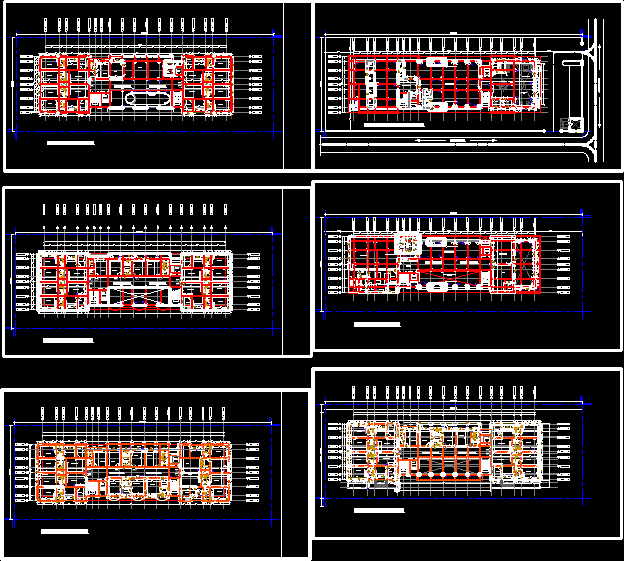
It is basically a Hotel which also consist oh Hotel. It is five storey building and third floor has Swimming Pool
Drawing labels, details, and other text information extracted from the CAD file:
architecture, interiors, project management, vastu, property line, floor working planfloor working plan, bar, store, conference, single height terrace, double height terrace, store, kitchen, serving, washing, lobby, store, wide passage, lift lobby, wide corridor, lift, property line, floor working planfloor working plan, wide road, entrance lobby, parking lot, gen.toilet, ladies.toilet, office, double height above, lift, property line, floor working plan floor working plan, wide corridor, bedroom, kitchen, balcony, balcony, bedroom, balcony, bedroom, bedroom, bedroom, kitchen, balcony, shaft, wide corridor, bedroom, kitchen, balcony, bedroom, kitchen, balcony, shaft, terrace below, lift
Raw text data extracted from CAD file:
| Language | English |
| Drawing Type | Block |
| Category | Historic Buildings |
| Additional Screenshots |
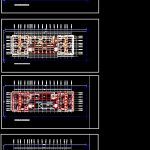 |
| File Type | dwg |
| Materials | |
| Measurement Units | |
| Footprint Area | |
| Building Features | Pool, Parking, Garden / Park |
| Tags | appartment, autocad, block, building, church, consist, corintio, dom, dorico, DWG, église, floor, geschichte, Hotel, igreja, jonico, kathedrale, kirche, kirk, l'histoire, la cathédrale, POOL, storey, swimming, teat, Theater, theatre |

