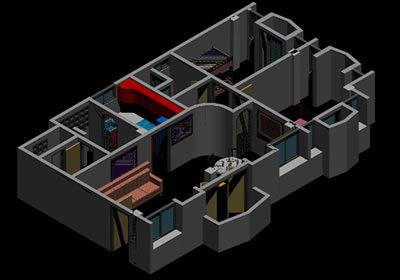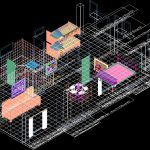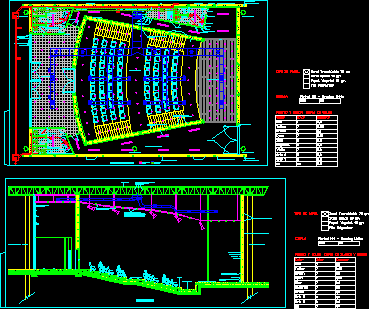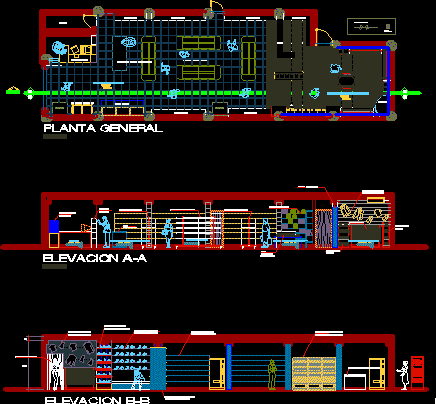Appartment Interior 3D DWG Model for AutoCAD
ADVERTISEMENT

ADVERTISEMENT
Appartment with furnitures in 3D
Drawing labels, details, and other text information extracted from the CAD file:
architectural desktop, drawn by:, checked by:, project number:, issued:, filename:, —, .dwg, project name, floor plans, room, style, wood – white ash, glass, wood – med. ash, white glass, orange plastic, chrome sky, wood – dark ash, tripat, beige pattern, blue rings, bumpy metal, red tile pattern, tile goldgranite, tile graygranite, tile white, palm tree trunk, light wood tile, yellow plastic
Raw text data extracted from CAD file:
| Language | English |
| Drawing Type | Model |
| Category | House |
| Additional Screenshots |
 |
| File Type | dwg |
| Materials | Glass, Plastic, Wood, Other |
| Measurement Units | Metric |
| Footprint Area | |
| Building Features | |
| Tags | apartamento, apartment, appartement, appartment, aufenthalt, autocad, casa, chalet, dwelling unit, DWG, furnitures, haus, house, interior, logement, maison, model, residên, residence, unidade de moradia, villa, wohnung, wohnung einheit |








