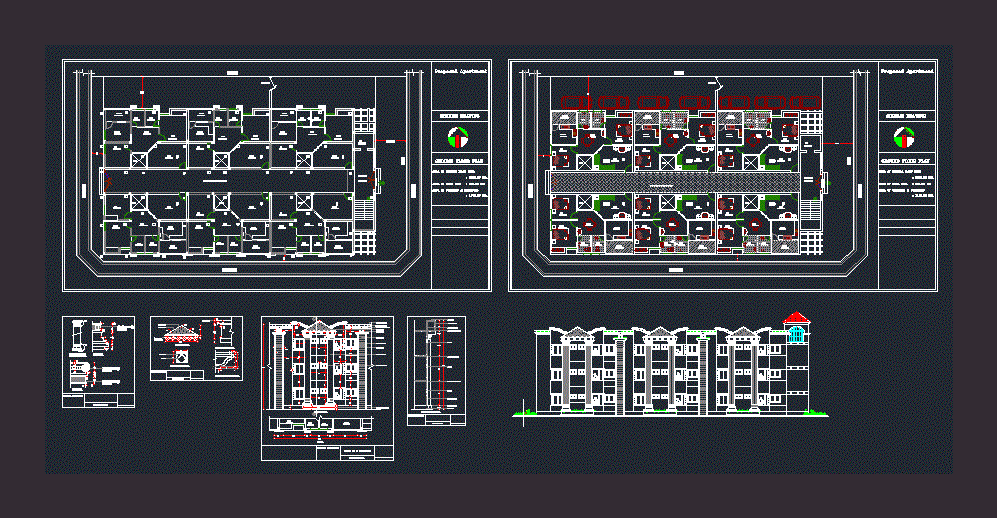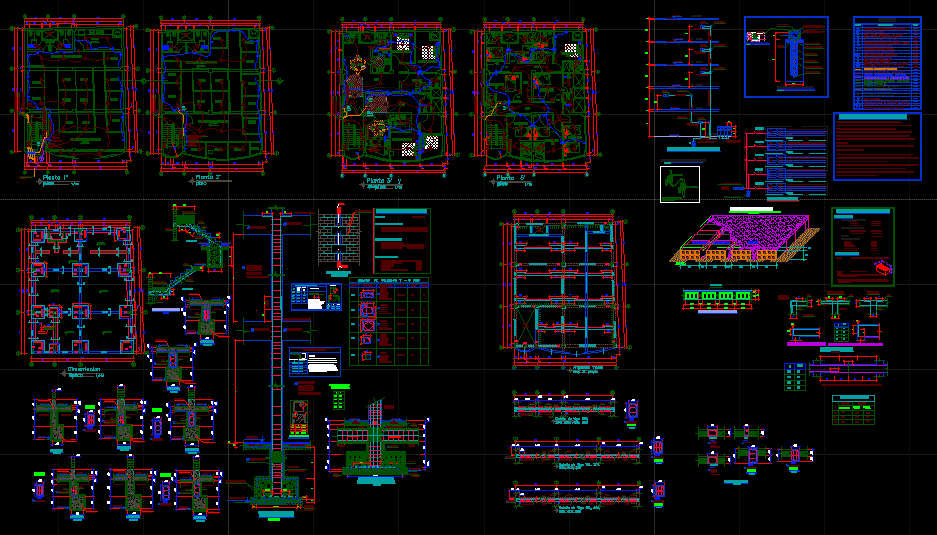Appartment Plan DWG Plan for AutoCAD

This file contains an appartment plan in .dwg format for a north facing plot; this plan is prepared very preciesly and is a readymade package for everyone. Plants – Sections – Views
Drawing labels, details, and other text information extracted from the CAD file:
north, lift, toilet, bed, m.bed, service, dining, kitchen, r o a d, o.t.s, living, area of ground floor plan, ground floor plan, scheme drawing, proposed apartment, verandah, grill door, wicket gate, shelf, carving work, border work, m.s.flat, border detail, detail a, detail b, column detail, column base detail, border details, parapet grill details, flower trough to detail, grill to detail, glading work, window to detail, door to detail, column to detail, ventilator to detail, column base to detail, elevation, plan, proposed appartment, elevation detail, base ment, vetilator, ground floor roof slab, first floor roof slab, second floor roof slab, mesh work, section details, center bay of the building, border to detail
Raw text data extracted from CAD file:
| Language | English |
| Drawing Type | Plan |
| Category | Condominium |
| Additional Screenshots |
 |
| File Type | dwg |
| Materials | Other |
| Measurement Units | Metric |
| Footprint Area | |
| Building Features | |
| Tags | apartment, appartment, autocad, building, condo, DWG, eigenverantwortung, facing, Family, file, format, group home, grup, mehrfamilien, multi, multifamily housing, north, ownership, partnerschaft, partnership, plan, plot |








