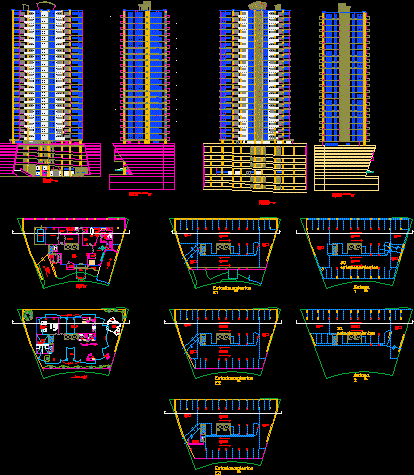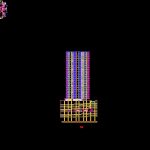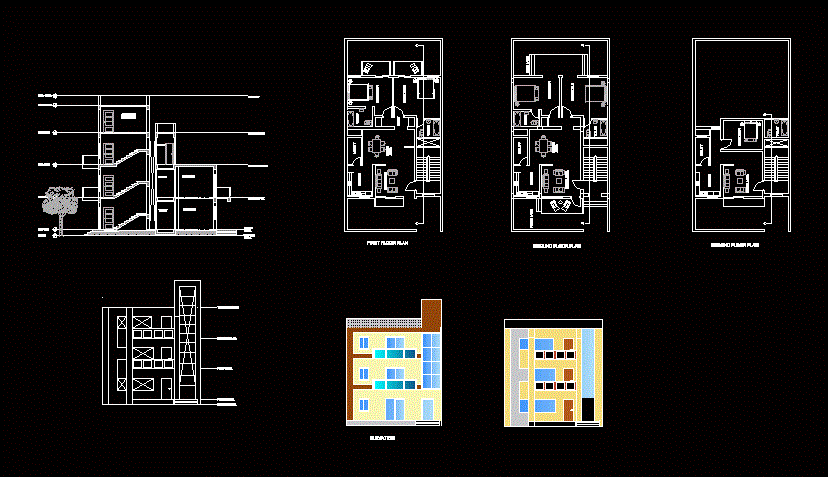Appartments Building 21 Levels DWG Elevation for AutoCAD

Appartments building 21 levels with social area, plants type – 4 Elevations – Appartments 110m2 and 150 m2
Drawing labels, details, and other text information extracted from the CAD file (Translated from Spanish):
rooms, design iv, teacher: maria molina, group :, sheet :, kitchenette, frontal elevation, electrical room, cto. special systems, power plant, office manager, accelerograph, business center, reading area and booksellers, gym, sauna, women’s bathrooms, men’s bathrooms, coach office, party room, game room, squash room, men, women, jacuzzi, barbecue, kitchenette, hall, electrical room, fourth special systems, administrator office, bussiness center with reading room and bookshelves, right lateral elevation, rear elevation, left lateral elevation, section, social area, ground floor, typical architectural plants , tangue water, gas, area for garbage, grid, proy. of puertacochera, sidewalk, garden, projection of apartments
Raw text data extracted from CAD file:
| Language | Spanish |
| Drawing Type | Elevation |
| Category | Condominium |
| Additional Screenshots |
 |
| File Type | dwg |
| Materials | Other |
| Measurement Units | Metric |
| Footprint Area | |
| Building Features | Garden / Park |
| Tags | apartment, appartments, area, autocad, building, condo, DWG, eigenverantwortung, elevation, elevations, Family, group home, grup, levels, mehrfamilien, multi, multifamily housing, ownership, partnerschaft, partnership, plants, social, type |








