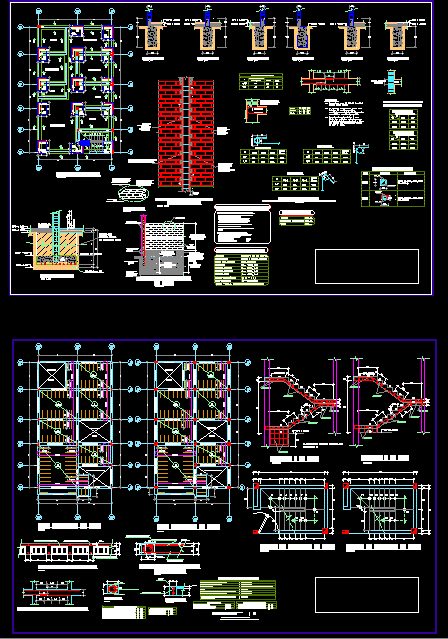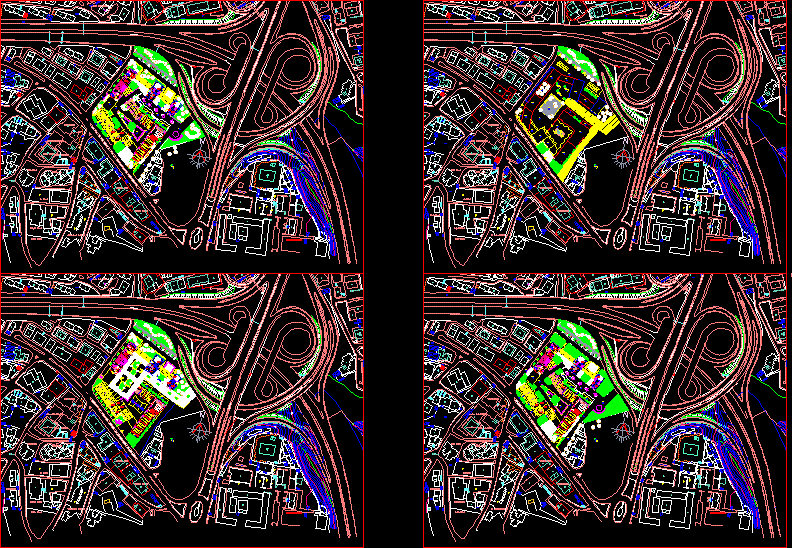Appartments Building DWG Block for AutoCAD
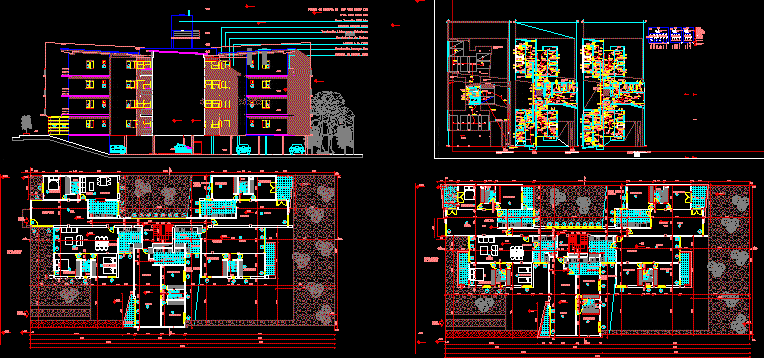
20 appartments in 4 levels between mediators – Electric installations
Drawing labels, details, and other text information extracted from the CAD file (Translated from Spanish):
bedroom, living room, dining room, e.m., l.m., hall, reception, natural river, stream, balcony, kitchen, laundry, bathroom, access, vehicular, building, corridor, sidewalk tiles, cto. Textured, terrace, colored veneer cover, latex finish for exteriors, wood joinery, exposed brick, fine plaster finish, hardwood railing, anc.calle :, anc.vereda :, calz width: cadastral nomenclature, dist. , secc., chac., manz., parc., lot, prop.horiz., according, title, cadastre, monofasica, mouths, receptacles, circuits, work :, inns – missions, owner:, sa study, multifamily housing, proxy, service classified as:, residential, flat:, installer, part. immob., new electrical installation, total power, sketch of location, iii, lighting, outlets, general uses, air conditioner, differential switch, iie, parking, bearings, tsg, ladder, photocell, ts pumping, tsb, aluminum tight, subterraneos, step camera, cabinet, meters, underground connection, access plant, subsoil plant, tºrº, machine room, boards, land, natural, gas squares, projection silhouette, set, roof mouth., wall mouth., bipolar receptacle, pass or bypass box, one-point key, two-point spanner, three-point spanner, combination key, ceiling fan, speed regulator, sectional panel. Earth.
Raw text data extracted from CAD file:
| Language | Spanish |
| Drawing Type | Block |
| Category | Condominium |
| Additional Screenshots |
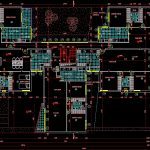 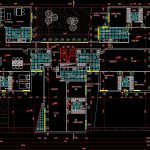 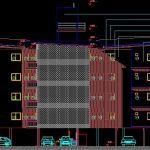 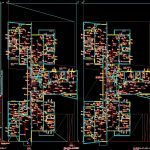 |
| File Type | dwg |
| Materials | Aluminum, Wood, Other |
| Measurement Units | Metric |
| Footprint Area | |
| Building Features | Garden / Park, Parking |
| Tags | apartment, appartments, autocad, block, building, condo, DWG, eigenverantwortung, electric, Family, group home, grup, installations, levels, mediators, mehrfamilien, multi, multifamily housing, ownership, partnerschaft, partnership |




