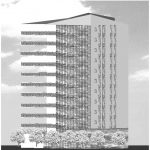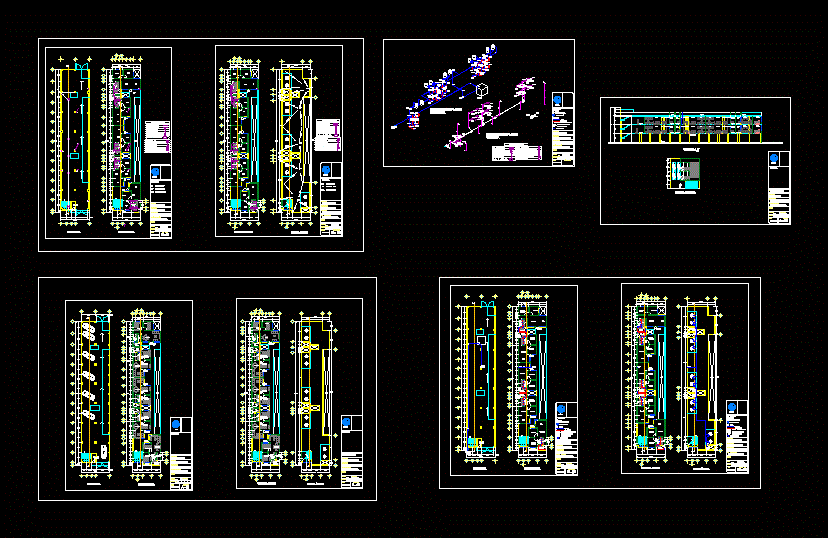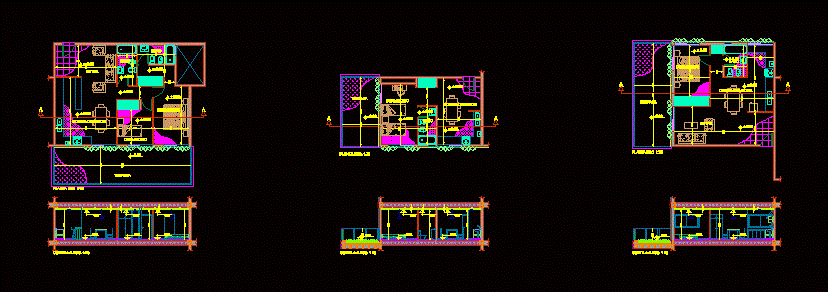Appartments Building In Tower DWG Elevation for AutoCAD

Appartments building in tower – Penthouse – Elevations in JPG
Drawing labels, details, and other text information extracted from the CAD file (Translated from Spanish):
this product brought to you by the archsoft corporation, adm, conta, arch, beige matte, black matte, blue marble, concrete tile, kitchen, dining, living, service, laundry, hall, entrance, desk, dorm, library, room games, whirlpool, being familiar, entrance parking, housing in height
Raw text data extracted from CAD file:
| Language | Spanish |
| Drawing Type | Elevation |
| Category | Condominium |
| Additional Screenshots |
   |
| File Type | dwg |
| Materials | Concrete, Other |
| Measurement Units | Metric |
| Footprint Area | |
| Building Features | Garden / Park, Pool, Parking |
| Tags | apartment, appartments, autocad, building, condo, DWG, eigenverantwortung, elevation, elevations, Family, group home, grup, mehrfamilien, multi, multifamily housing, ownership, partnerschaft, partnership, tower |








