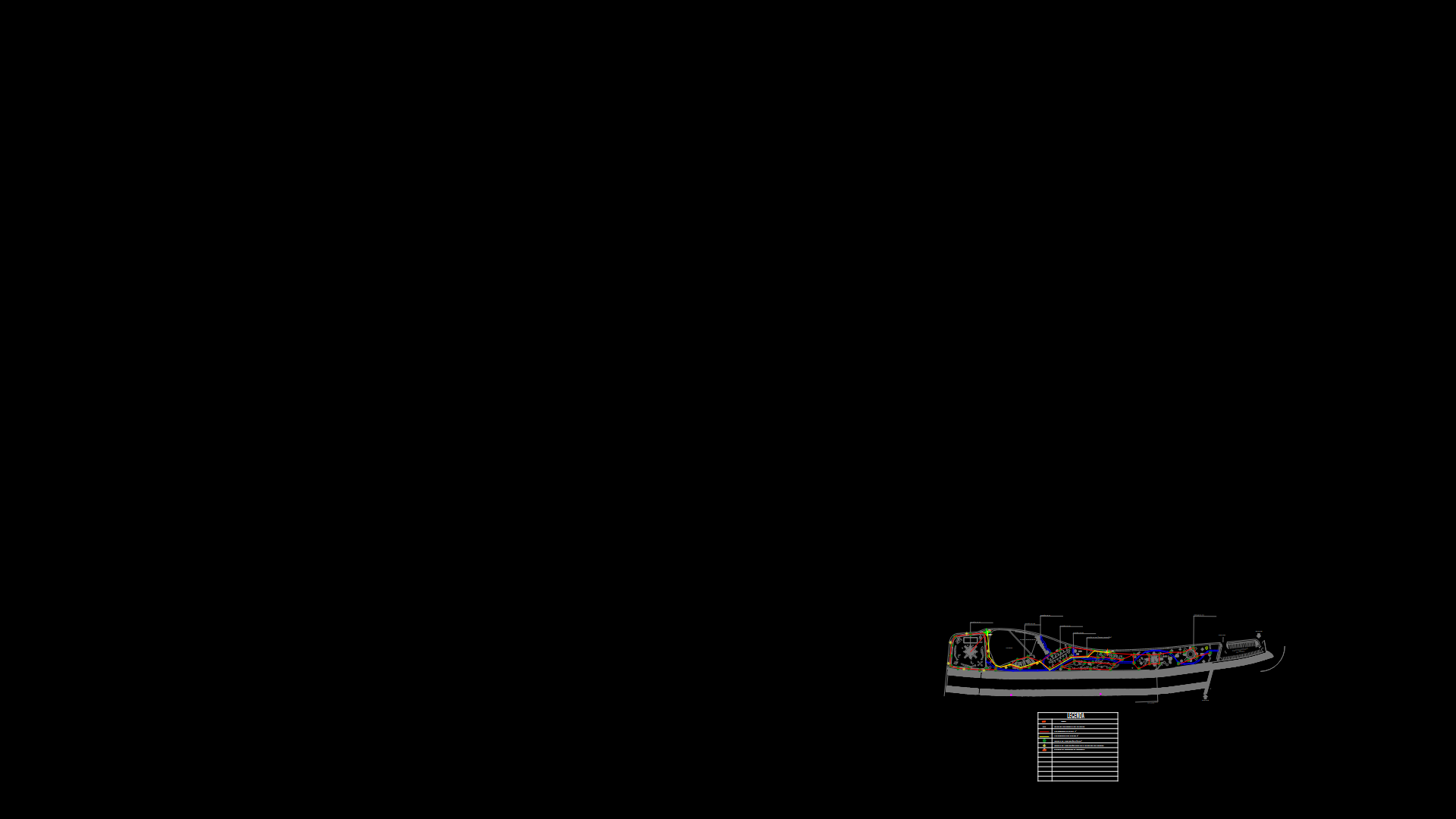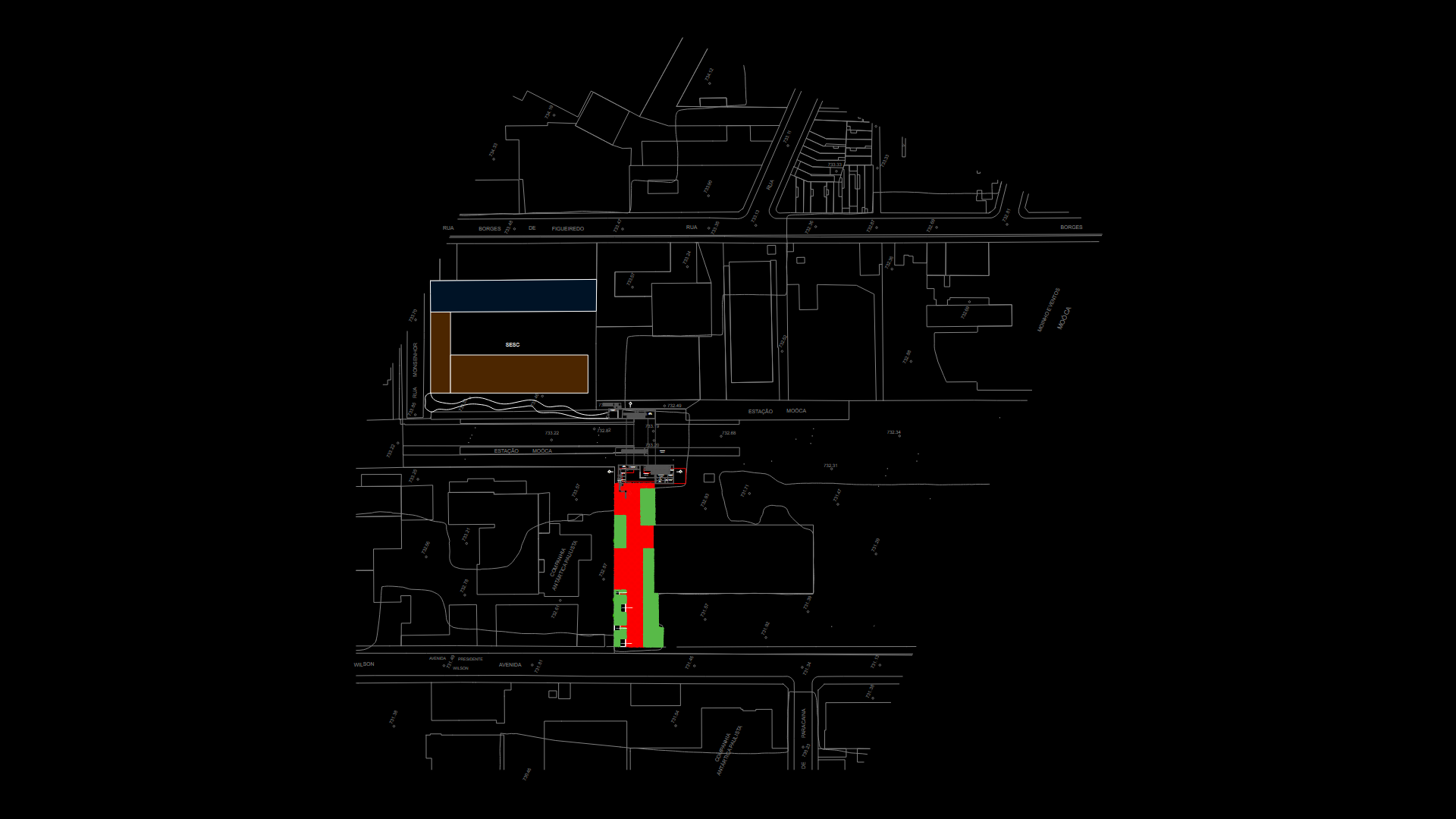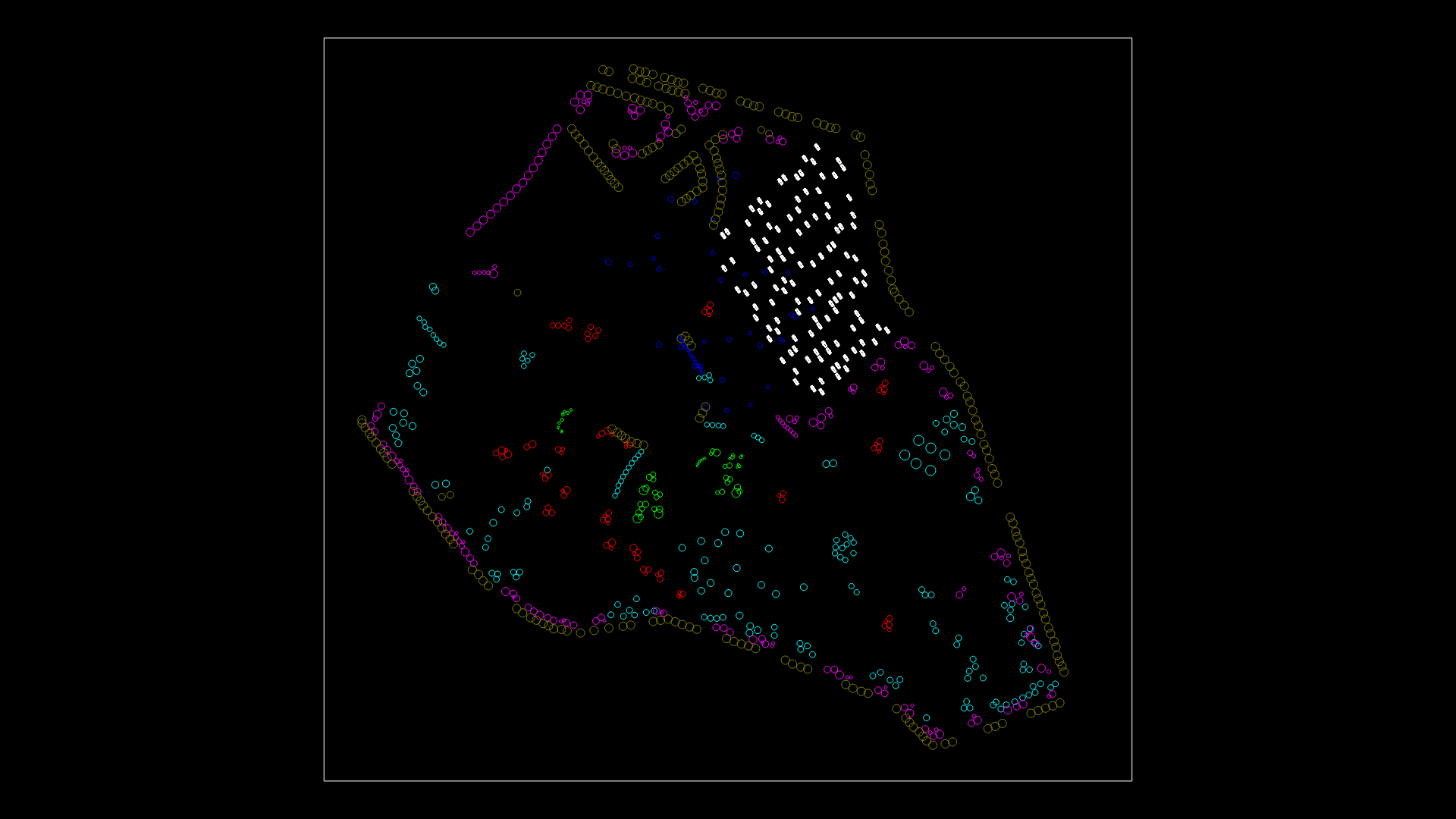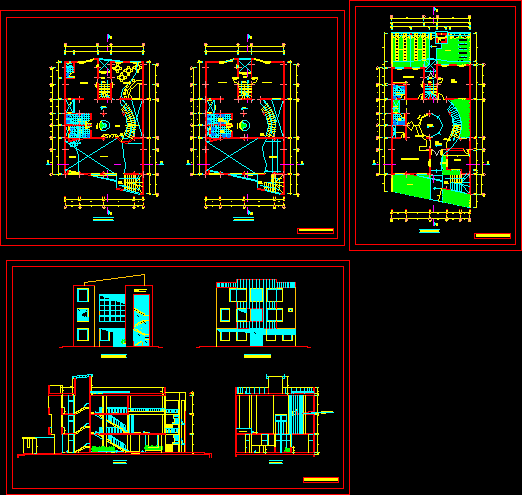Aqua Beach DWG Full Project for AutoCAD

Aqua beach project
Drawing labels, details, and other text information extracted from the CAD file (Translated from Spanish):
basic project and execution of spa, scale :, n plane, school of plastic arts and design san telmo, wall of ashlars with a small layer of, inma moreno sänchez and magda moreno sánchez, scale :, coatings, medium with technique on mortar striped., of exterior paint in ocher color, low wall, after the plastering, double layer, note: the roofs will be made of clay tile, mentos in earth tones, lime tero and sand and colored with pig-, wall of smooth plaster coated with mor-, mortar. the ashlar used, the granite., nºplano :, double layer of paint for interior with, placed as a socle with a height, bush hammered marble in earth color, in foot-, and anti-humidity treatment, coating with slats of teak wood, in color tile reduced, double layer of paint for smooth interior, smooth colored plastering, half color medium earth, aged technique and antihu- treatment, old masonry wall, vertical coverings, vertical coating, tiling, vinyl floor imitating cement in tone, medium ocher without joints, reduced tile without joints, pavement with imitation slate stoneware pieces, medium beige, with anti-humidity treatment in color, fire, reduced jena and stucco technique, beige-color anti-humidity treatment, beige medium with smooth technique., double layer of paint for interior in, pavement of stoneware pieces enameled in, colored, cement pavement and abraded polished, paints, wooden sleepers Train tracks, scratched on footprint in medium gray., made on site and finished in polished cement, cms, similar to the texture of the stone., grisacea, felanix, pool lined with stone, rugged natural slate, flooring irregular pieces of stone, mosaics in sand tones, ceramic flooring forming, travertine marble flooring in pieces, limestone tile paving in pieces, horizontal cladding, spa, developer :, basic project and execution of :, date :, name, inma moreno sánchez, magda moreno sánchez, last names, bathroom details, wc, bounded upper floor, section ef, section cd, sup. built, sup. built plot, water, pump, reception glass detail, detail, water route driven by the pump, distribution plan on the upper floor, distribution plant, site plan, access area to the upper floor, reception area, sauna, floor plan, zone access terrace, section ab, organization in plant, area massage, sludge area
Raw text data extracted from CAD file:
| Language | Spanish |
| Drawing Type | Full Project |
| Category | Parks & Landscaping |
| Additional Screenshots |
 |
| File Type | dwg |
| Materials | Glass, Masonry, Plastic, Wood, Other |
| Measurement Units | Imperial |
| Footprint Area | |
| Building Features | Pool |
| Tags | amphitheater, autocad, beach, DWG, full, park, parque, Project, recreation center |








