Aquarium DWG Plan for AutoCAD
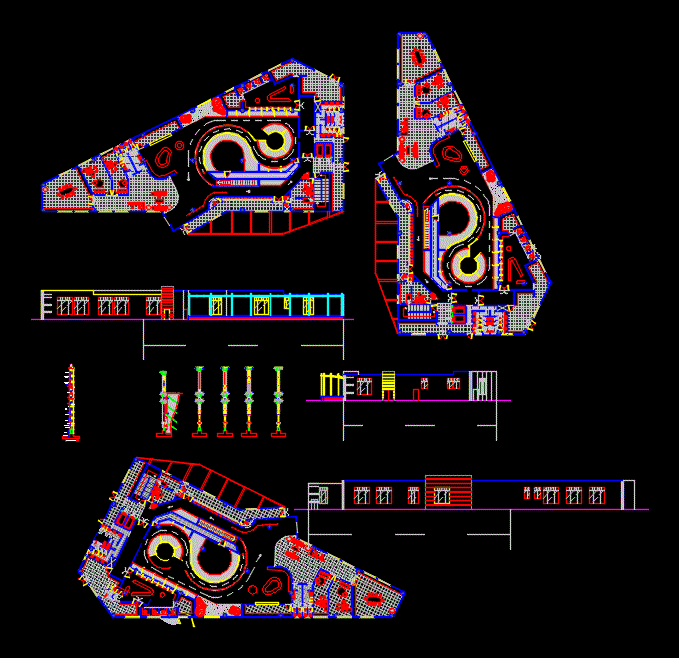
Architectural plans and drawings of structures aquarium; foundations; structural details; prefabricated slab slabs
Drawing labels, details, and other text information extracted from the CAD file (Translated from Spanish):
architecture, cunoc, Tercentenary, University of San Carlos of Guatemala, n.p.t, review:, arq, inst, estru, sheet, date:, Advisor: Cesar Cordova, course: integrated practice, content:, draft:, Aquarius, location of the study area in the set, erick godinez, students:, bone fountains, claudia samayoa, no meat:, n.p, architectural plant, arquiectura cellar, arquiectura cellar, plantaarquitectura, esc:, Aquarius, esc:, aquarium basement, esc:, aquarium basement, plantaarquitectura, administration, treasury, boardroom, secretary waiting room, s.s.m., s.s.h, souvenir shop, lobby, ticket office, start of the route, lockers, personal entrance, emergency stairs elevators, emergency exit, service, loading area download, laboratory, cubicles, study area, Crop area, food area, Nursing, service area, salt water area, area of penguins, salt water area, service area, maintenance area., maintenance area, s.swomen, s.s, entry, aquatic interaction, jellyfish area, freshwater fish area, blanket area, mollusc area, freshwater area travel, aquatic tunnel, oceania area, start of the oceania tour, oceania area, maintenance area, cistern area, water pump area, water filter area, facility board area, goes up, emergency stairs elevators, emergency exit, low, souvenir shop, maintenance area., emergency stairs elevators, maintenance area., freshwater fish area, goes up, finished plant, finished plant, finished plant, aquarium basement, finished plant, esc:, Aquarius, esc:, aquarium basement, esc:, finished plant, detail on sheet no, goes up, goes up, n.p, entry, n.p, architecture, cunoc, Tercentenary, University of San Carlos of Guatemala, review:, arq, inst, estru, sheet, date:, Advisor: Cesar Cordova, course: integrated practice, content:, draft:, Aquarius, location of the study area in the set, erick godinez, students:, bone fountains, claudia samayoa, no meat:, var., var., var., slab, rows of block pomez of mts. of kg., rows of block pomez of mts. of kg, rows of block pomez of mts. of kg., slab, column type projection, Shoe projection type, waterproof solera no. its T. do not., npt., intermediate solera no. its T. do not., npt., beam, connecting beam, typical wall cut, esc:, facades, main facade, esc:, Aquarius, back facade, esc:, Aquarius, right lateral facade, esc:, Aquarius, see detail in sheet, more sifted plaster with projected texture, wooden pergolas varnish hand, more sifted plaster with projected texture, more sifted plaster with projected texture, wooden pergolas varnish hand, more sifted plaster with projected texture, final floor, intermediate solera, see detail in sheet, see detail in sheet, see detail in sheet, projection of basement, final floor, intermediate solera, see detail in sheet, more sifted plaster with projected texture, see detail in sheet, see detail in sheet, see detail in sheet, more sifted plaster with projected texture, projection of basement, final floor, intermediate solera, see detail in sheet, see detail in sheet, see detail in h
Raw text data extracted from CAD file:
| Language | Spanish |
| Drawing Type | Plan |
| Category | Misc Plans & Projects |
| Additional Screenshots |
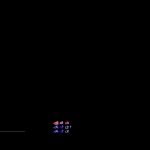 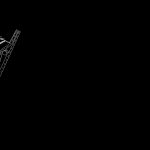  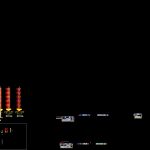      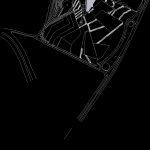 |
| File Type | dwg |
| Materials | Plastic, Wood |
| Measurement Units | |
| Footprint Area | |
| Building Features | Elevator |
| Tags | aquarium, architectural, assorted, autocad, details, drawings, DWG, foundations, plan, plans, prefabricated, slab, structural, structural details, structures |







