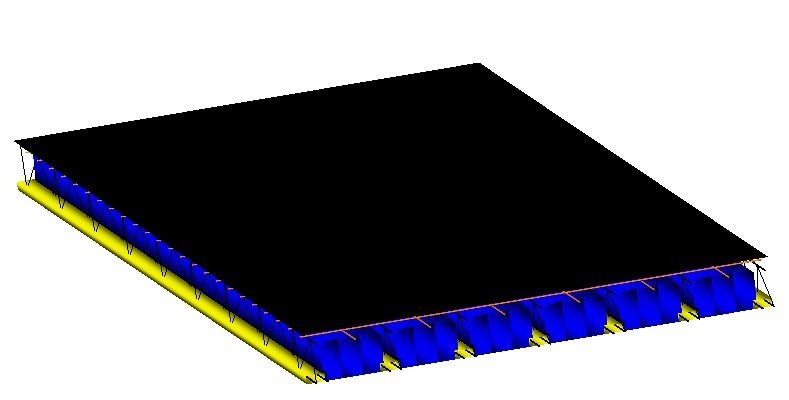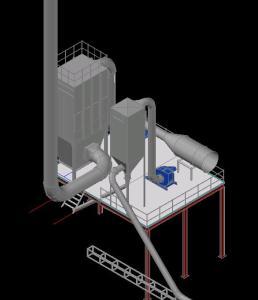Aquatic Bathroom DWG Block for AutoCAD

Complete water sink
Drawing labels, details, and other text information extracted from the CAD file (Translated from Spanish):
made on site, concrete shelving, variable, var, sidewalks, floor level finished, reservation, ground connection terminal, step box, special, roof, exit for ceiling lighting, meter kwh, ceiling or wall, in the floor, feeder or circuit in embedded pipe, sup edge, electrical distribution board, rect., description, legend, symbol, key, feeders, branch circuits, feeders, the magic series of ticino., thermo-magnetic without fuses., embedded in metal cabinet with automatic switches, technical specifications, connector detail, electrolytic copper rod, clamp, copper cable, copper type ab connector, concrete box, detail of well to ground, pt, garden, septic tank, percolation, well of, base: ring of simple c, direction of flow, drain lines will be installed with a minimum slope, with special glue of good quality except indication., plastic pvc-salt, with spigot and bell joints, sealed s, laran flush with the npt, wall or ceiling finished, general specifications, legend drain, symbology, brass threaded register, ventilation pipe, section bb, entry, ceiling projection, registration, vent tube rises, separation between joist, calamine cover, calamine ridge, block wall, affirmed, false floor, natural floor, typical cut: foundation – column, nfz var, interior, exterior, kitchen, latrine, shower, longitudinal detail typical floor, cement lining in brick walls, concrete floor, see det. belts, galvanized steel plate, iron ridge, as this is a material that does not facilitate driving, wooden window, concrete floor, concrete floor, white latex paint, wooden door, skirting board, laundry, street door, interior door, sshh, sanitary, sink, shower, key, comes from the public network, domiciliary connection, tee, pvc cold water pipe, water legend, horizontal, ball-type gate valve, -the valves and sanitary devices will be tested one by one, having to observe its satisfactory operation, especially in the complete closure, be manual or automatic., sanitary appliances, will be fº galv. threaded, heavy type, with pvc pink union adapters, protected with, double layer of anticorrosive paint., int., ext., door frame, door: vertical cut, sheet metal latch, nasturtium hinge, use four per sheet, horizontal cutting of door-leaf, bruña, wedges, wood, cradles, retalon, all the assemblies are reinforced, with wedges from the outside, note:, box and spigot in door joints, sheet metal detail, tarugo de wood aguano, well sanded., taciòn and must be authorized, must be dry for the habili-, specifications.-, by the supervisor., finished, be aguano of first quality, hands of varnish for the, finished., hat, lintel of wood, space in vertical joints to allow percolation, details of enclosures, casting of reed with plaster, environment, column type, housing, pool, – network drain to install before executing wall or floor, – interior box tarred and polished registration, – in case of faults correct the defect and repeat the test., – piping and accessories drain pvc salt, general technical specifications, – carry out hydraulic test network:, integrally, – valves between two universal joints, – ventilation will end in a bonnet, this plane is applicable only in the localities rural areas, which have potable water network service and, drain, fill the pipe with water from a test equipment, maximum pressure designed work of the pipeline and it, runs the entire tested section, verifying if it presents, leak in the system, setting a test hour and verifying, the pressure pump manometer., coverage:, non-load bearing walls:, plastering:, concrete, resistance:, ridge:, wooden carpentry, doors and, windows, floor, interior and exterior of fine rubbed cement, backscrews, inter. and exterior, exterior gypsum plastering over reed bedding, window: zinc-chromate base and barn.marino in natural wood, latex in walls, anticorrosive enamel in metal with, painting :, ceilings :, foundation :, painting of general finishes, reinforced concrete footings, environments, technical specifications, belts, joists, slats, admissible stresses and modulus of, wood preserved with octoborate, unions, elasticity:, tetrahydrate or wood preservative
Raw text data extracted from CAD file:
| Language | Spanish |
| Drawing Type | Block |
| Category | Construction Details & Systems |
| Additional Screenshots |
 |
| File Type | dwg |
| Materials | Concrete, Plastic, Steel, Wood, Other |
| Measurement Units | Metric |
| Footprint Area | |
| Building Features | Garden / Park, Pool |
| Tags | abwasserkanal, aquatic, autocad, banhos, bathroom, block, casa de banho, complete, DWG, fosse septique, mictório, plumbing, sanitär, Sanitary, sewer, sink, toilet, toilette, toilettes, urinal, urinoir, wasser klosett, water, WC |








