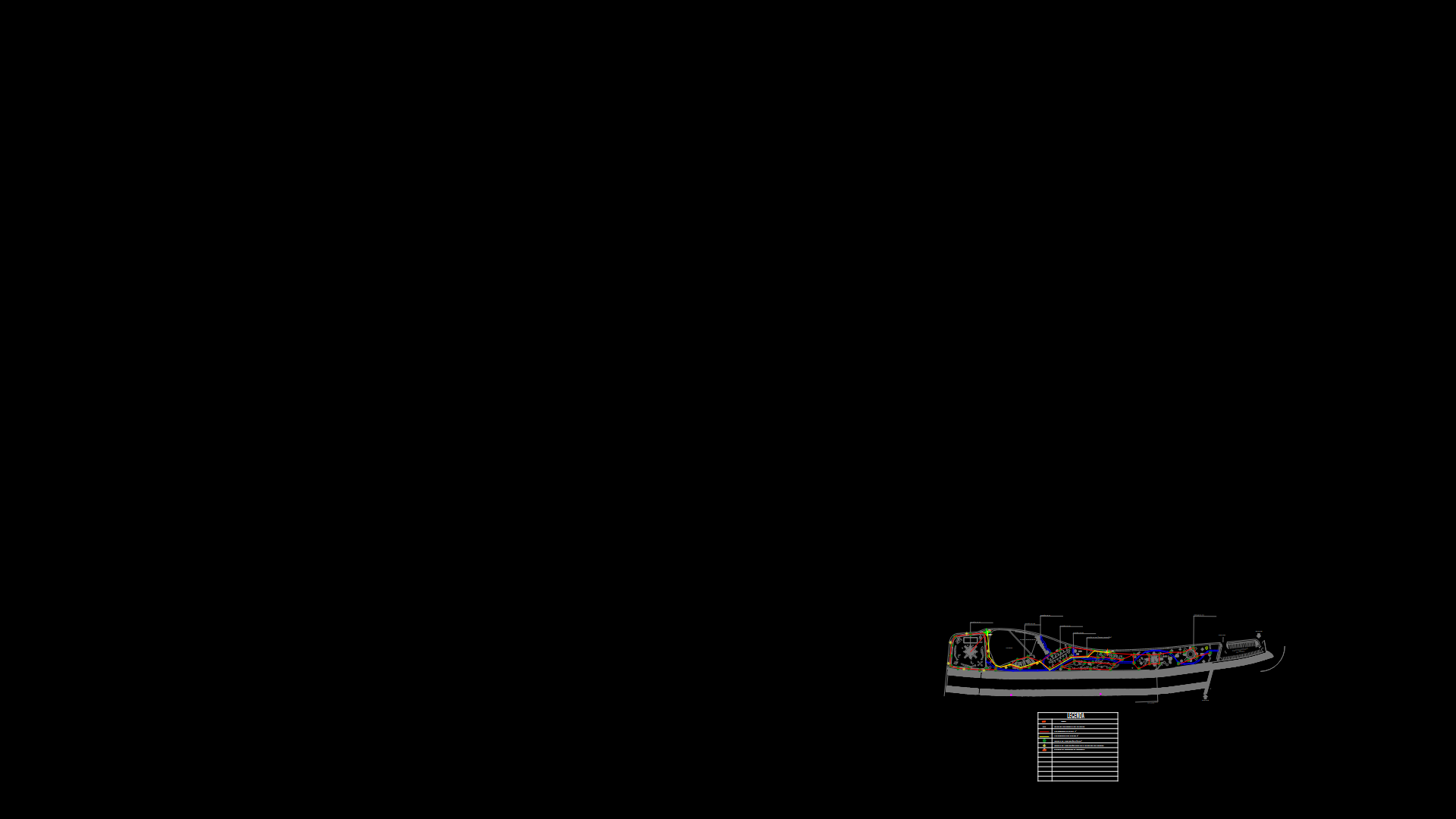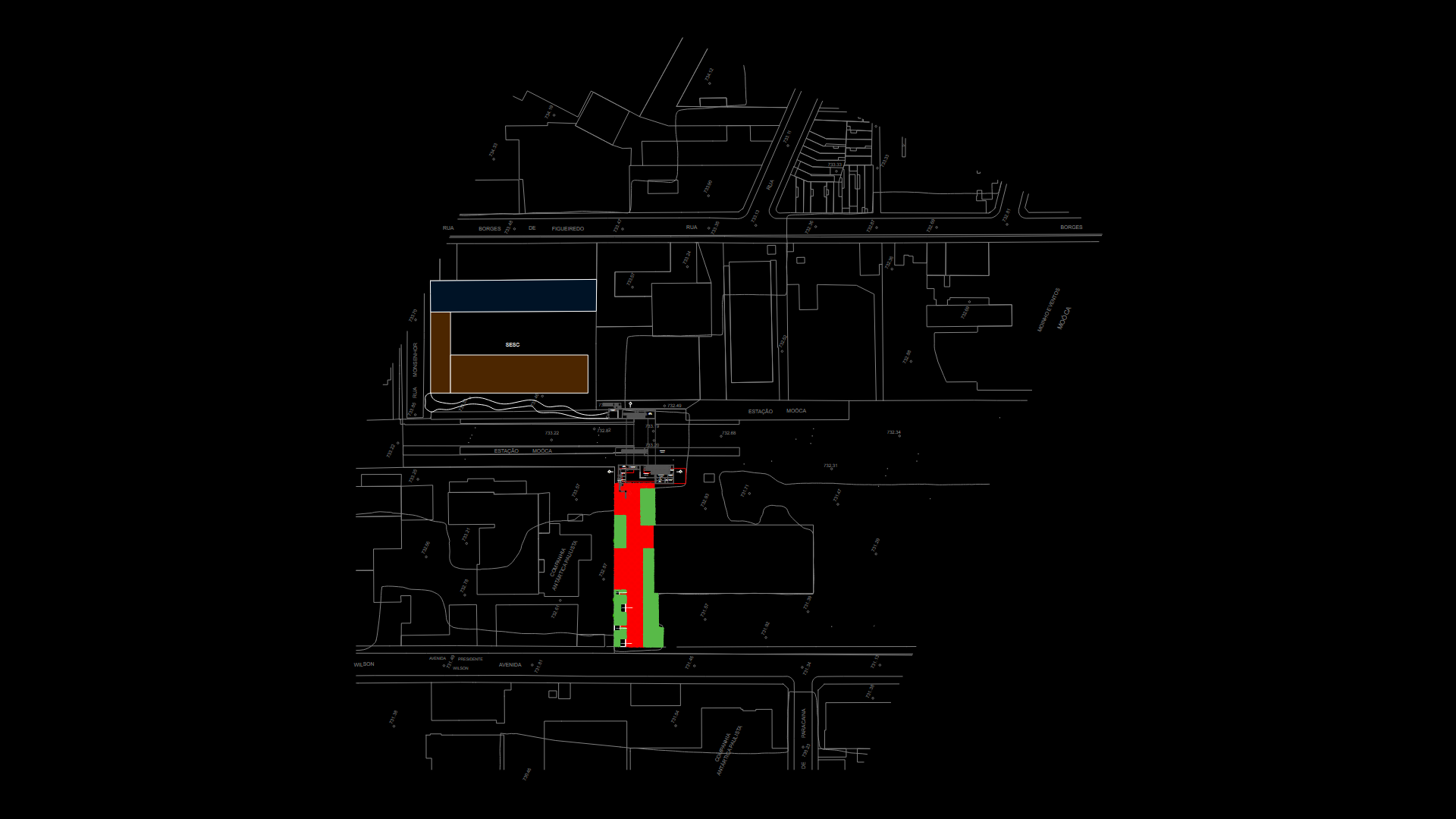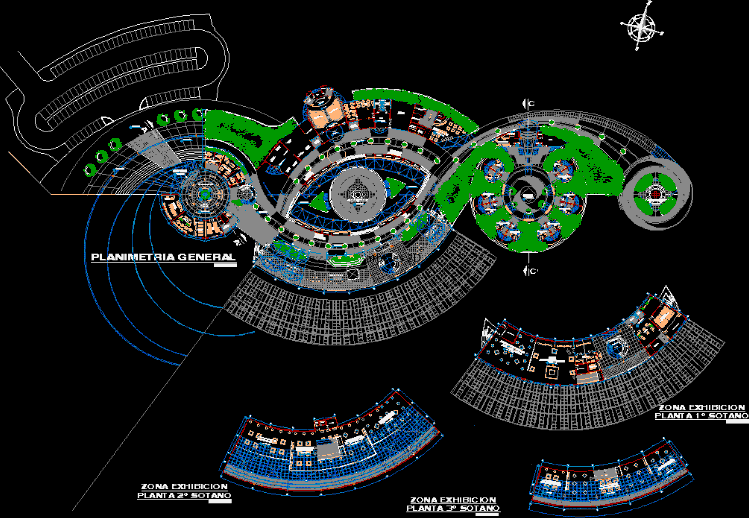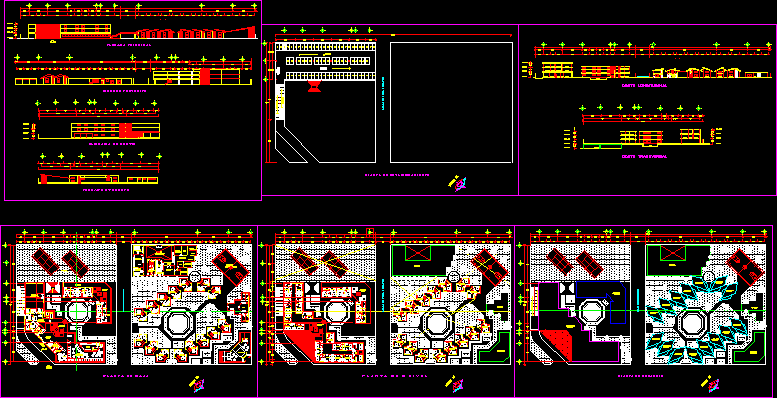Aquatic Center DWG Block for AutoCAD

AQUATIC CENTER THIS IS PART OF A THEME PARK COMPLEX LOCATED IN THE PROVINCE OF Callao, Lima, PERU. THIS CENTER HAS A POOL AND OTHER OLYMPIC semiolympic; AREAS FOR SPORT, PATIO FOOD, MEDICAL CARE AND REST.
Drawing labels, details, and other text information extracted from the CAD file (Translated from Spanish):
cr.al.ar, sshh women, sshh men, women’s clothing, men’s clothing, plant, warehouse, hall, bleachers spectators, cutting line, cold room, cafe, topico, kitchen, spa, gym, administrator, boardroom, file, accountant, coach, and methodology, rest area, relations, public, sshh, closed circuit, communication, network, voice, security and, and data, room, rest, and comfort, sauna, steam, relaxation tubs , exercise area, nutrition and diet office, warehouse., warehouse, attention bar, a ”, b ”, c ”, av projection. peace, coastal route projection, vehicular income, entry, exit, parking, location :, observations :, level :, students :, plane :, scale :, theme park, -victor ramirez, viii, plate :, prov. callao, date: cross sections, indicated, aquatic center, basement: parking
Raw text data extracted from CAD file:
| Language | Spanish |
| Drawing Type | Block |
| Category | Parks & Landscaping |
| Additional Screenshots |
 |
| File Type | dwg |
| Materials | Other |
| Measurement Units | Metric |
| Footprint Area | |
| Building Features | Garden / Park, Pool, Deck / Patio, Parking |
| Tags | amphitheater, aquatic, autocad, block, callao, center, complex, DWG, gym, lima, located, park, parking, parque, part, POOL, province, recreation center, sauna |








