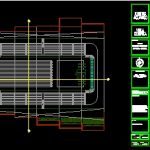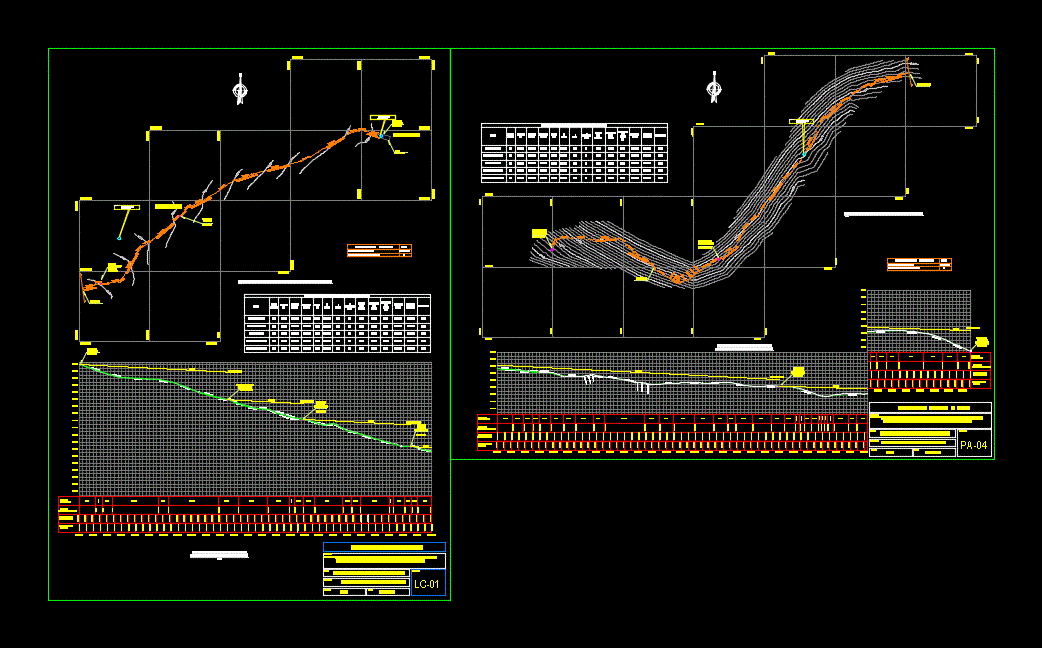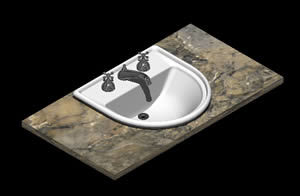Aquatic Center DWG Section for AutoCAD

PLANIMETRY OF LOW AND HIGH PLANT OF AQUATIC CENTER WITH DETAIL OF LONGITUDINAL SECTION AND TRANSVERSAL
Drawing labels, details, and other text information extracted from the CAD file (Translated from Spanish):
warehouse storage, kitchen, bar, warehouse storage, kitchen, bar, warehouse storage, kitchen, bar, warehouse storage, kitchen, bar, warehouse storage, kitchen, bar, warehouse storage, kitchen, bar, warehouse storage, kitchen, bar, architectural prevails, the information of the plans, observations, recommendations:, the respective advisers. any, plans of architectural detail in the, must be confronted in the, Specifications, the information contained in this map is, architectural of a general character. the, project code, do not take action on the plane, should be consulted with the architect., information contained in them of this, inconsistency that is in the, udd, center, location:, cucuta, republic colombia, contains:, plan nro., date:, scale:, cuts, water, North of Santander, lina marcela, franco sources, architect, Olympic, villa, cut, second floor, first floor, architectural prevails, the information of the plans, observations, recommendations:, the respective advisers. any, plans of architectural detail in the, must be confronted in the, Specifications, the information contained in this map is, architectural of a general character. the, project code, do not take action on the plane, should be consulted with the architect., information contained in them of this, inconsistency that is in the, udd, center, location:, cucuta, republic colombia, contains:, plan nro., date:, scale:, second floor, water, North of Santander, lina marcela, franco sources, architect, Olympic, villa, observations, recommendations:, project code, udd, center, location:, cucuta, republic colombia, contains:, plan nro., date:, scale:, first floor, water, North of Santander, lina marcela, franco sources, graphic designer, Olympic, villa, observations, recommendations:, project code, udd, center, location:, cucuta, republic colombia, contains:, plan nro., date:, scale:, model, water, North of Santander, lina marcela, franco sources, graphic designer, Olympic, villa
Raw text data extracted from CAD file:
| Language | Spanish |
| Drawing Type | Section |
| Category | City Plans |
| Additional Screenshots |
 |
| File Type | dwg |
| Materials | |
| Measurement Units | |
| Footprint Area | |
| Building Features | Car Parking Lot |
| Tags | aquatic, autocad, beabsicht, borough level, center, DETAIL, DWG, high, longitudinal, planimetry, plant, political map, politische landkarte, proposed urban, road design, section, stadtplanung, straßenplanung, swimming pool, transversal, urban design, urban plan, zoning |








