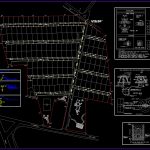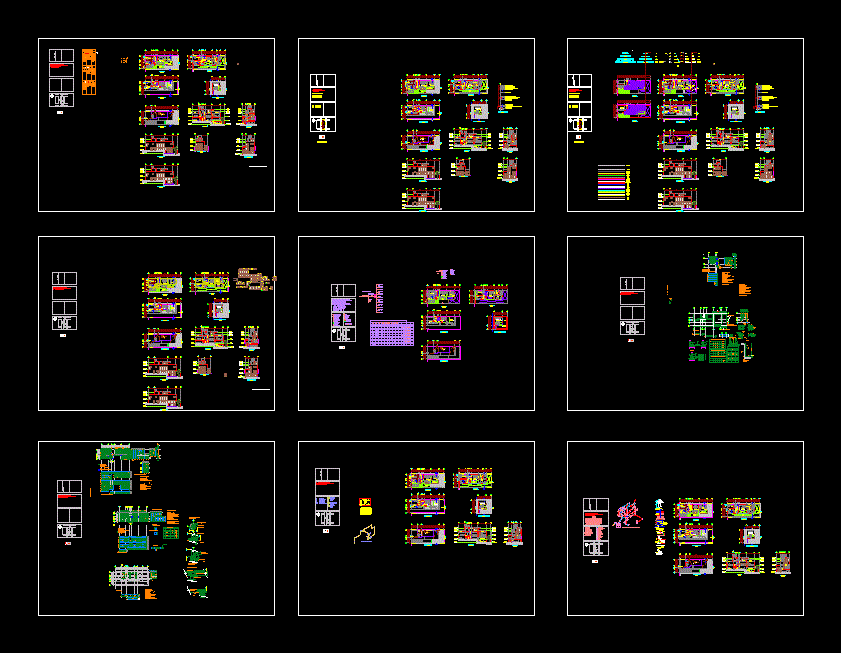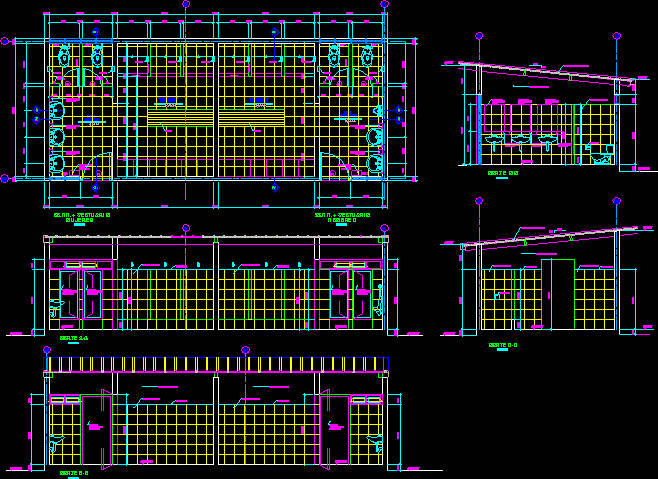Aqueduct DWG Plan for AutoCAD

CONTAINS THE FLOOR PLAN OF A PLANNING TO DEVELOP WITH THE DETAILS OF THE AQUEDUCT TIPCO, WITH THEIR home outlets. LOCATED IN LARA STATE Cabudare. VENEZUELA.
Drawing labels, details, and other text information extracted from the CAD file (Translated from Spanish):
Arq., archive:, Plot, sheet, may, drawing:, surveyor:, engineer:, architect:, owner:, architecture, I love you. Lara., Northern piety, Location:, Urb. beautiful hill, scale:, date:, draft:, description:, AC., Integral, Counseling, management, Owners:, Drawing notes, image:, Hector carrillo, T. S. or. Christian dam, Ing. Thin agel c.i.v., Ing. Nestor alvarez c.i.v., Arq. Dixie parra c.i.v., Arq. Alejandro pérez c.i.v., Investment, Pto. North east dist., Aliment, hose, connection of, plant, tube of, Aliment, tube of, Concrete block, view, sidewalk, Connection to, bomb, variable, sidewalk, Post fire hydrant, Anchorages, elbows, plant, section, Thickness may be greater than specified, Anchor posts must be emptied into terrain not removed, Dimensions are referred to as but, May be extended judgment of the resident engineer, Dimensions are valid for children under, Concrete rcr:, male plug, Place a sheet, Of iron behind, Of the male plug, View of the plug, view, elbows, Plugs, Tees, In., In., section, Pvc matrix pipe, plant, H.g, optional, Drain, Pead pipe mm, Meter yoke, box, Troncononica, wire, Pvc matrix pipe mm mm, section, Corporation stop connector pvc mm, Pvc clamp mm, Similar connection, Stopcock, Mueller, Connection, Similary, copper tube, H.f standard cover i.n.o.s., Particular outlet with meter box h.f., Meter box, H.f cap, Stopcock, Optional meter, Meter yoke, Pvc clamp mm, Pipe pead, Corporation stop, Pvc connector mm, Ext., Ext., Min., filling, carefully, Compacted, sand, Gravel, Compacted, Excavation trench detail, filling, Compacted, Minimum depth mts., Mm pvc curves, node:, pieces:, Mm pvc curves, Gate wrench mm, Tee pvc mm, Pvc tip piece mm, Reka board, Extension spanner, pieces:, node:, pieces:, Tee pvc mm, node:, Tee pvc mm, pieces:, node:, Nodes:, Parts: in, Pvc female plug mm, Pvc mm, node:, Gate valves hf mm bb, Fire hydrant hf mm, Extension hf, Sets bolts mm, Pvc end pieces mm be, Tee pvc mm, pieces:, water well, Will hydrate, Visitor parking, parking lot, Of visitors, Of visitors, parking lot, Plot type, Of children of years, Area games, Recreational area, Caresses, I will go to bed, Via intercomunal, golf Club, wire fence, Block wall, Caresses, I will go to bed, Urb the doors of the sun, Block, Polytubes, north, D: mm, D: mm, D: mm, D: mm, D: mm, D: mm, D: mm, The adduction will be in the, Street with career, In acp tubing, Arq., archive:, Plot, sheet, may, drawing:, surveyor:, engineer:, architect:, owner:, architecture, I love you. Lara., Northern piety, Location:, Urb. beautiful hill, scale:, date:, draft:, description:, Owners:, Drawing notes, image:
Raw text data extracted from CAD file:
| Language | Spanish |
| Drawing Type | Plan |
| Category | Water Sewage & Electricity Infrastructure |
| Additional Screenshots |
 |
| File Type | dwg |
| Materials | Concrete |
| Measurement Units | |
| Footprint Area | |
| Building Features | Car Parking Lot, Garden / Park |
| Tags | aqueduct, autocad, details, develop, distribution, DWG, floor, fornecimento de água, home, kläranlage, l'approvisionnement en eau, outlets, plan, planning, supply, treatment plant, wasserversorgung, water |








