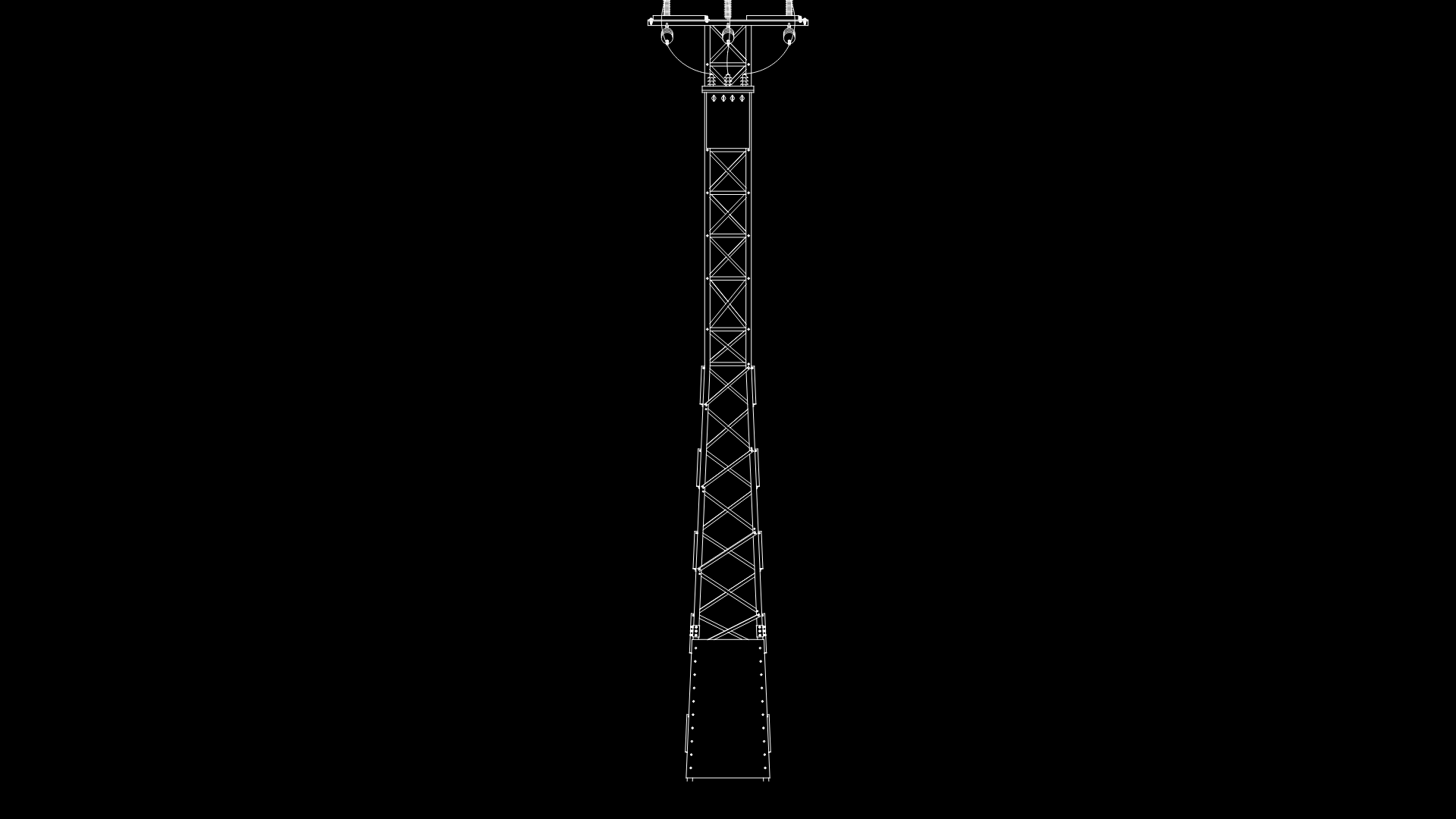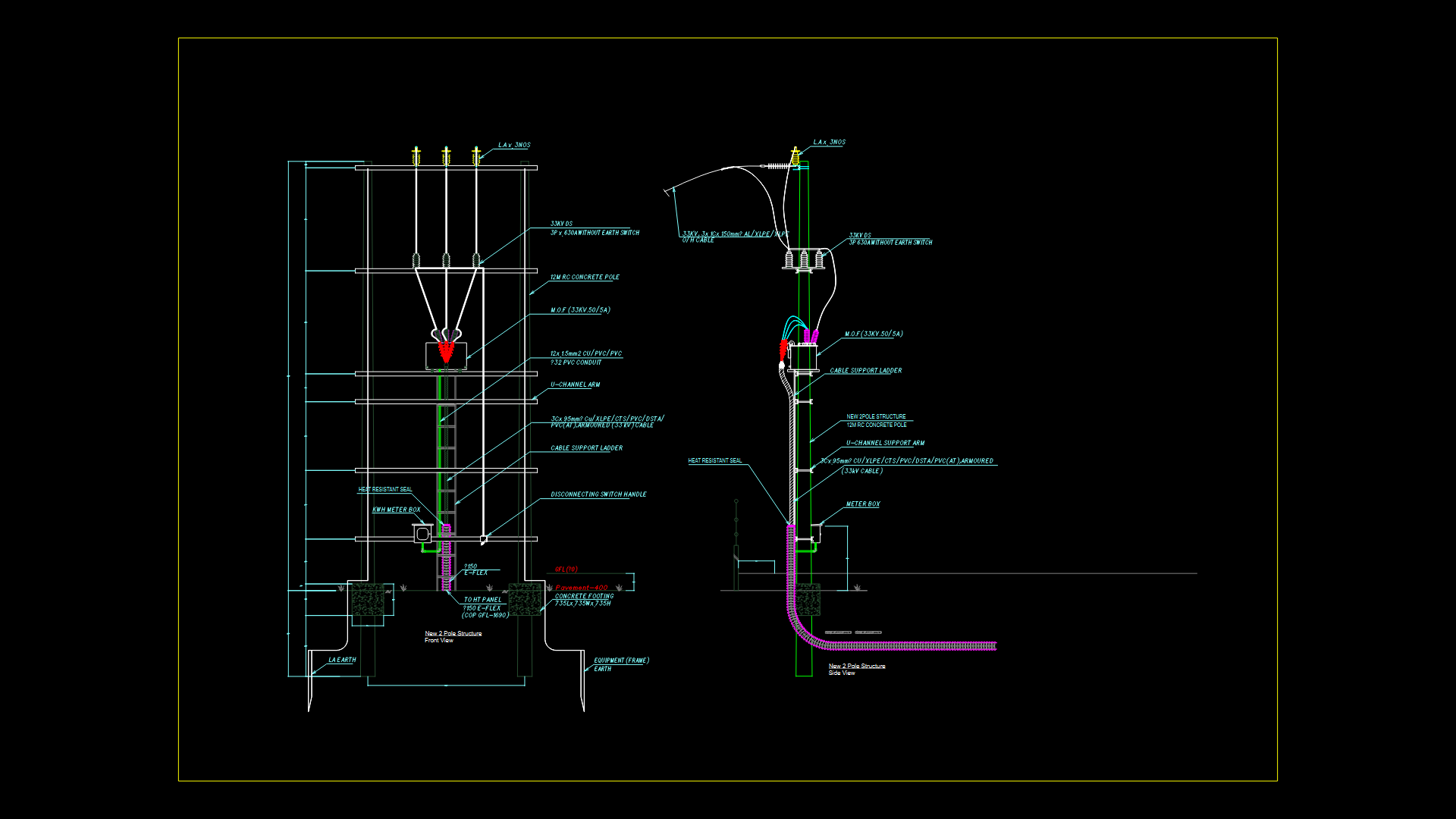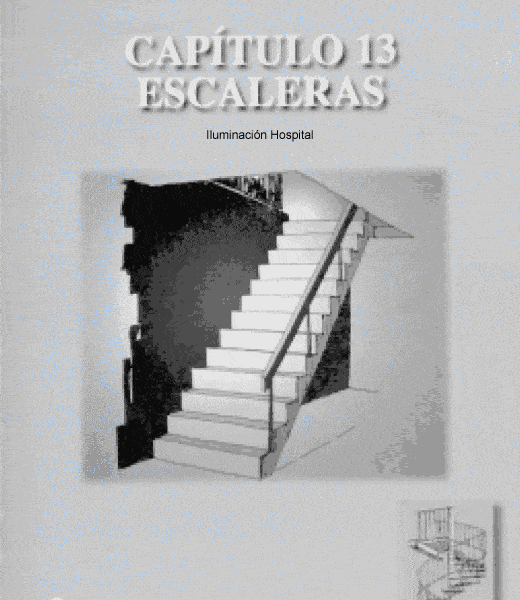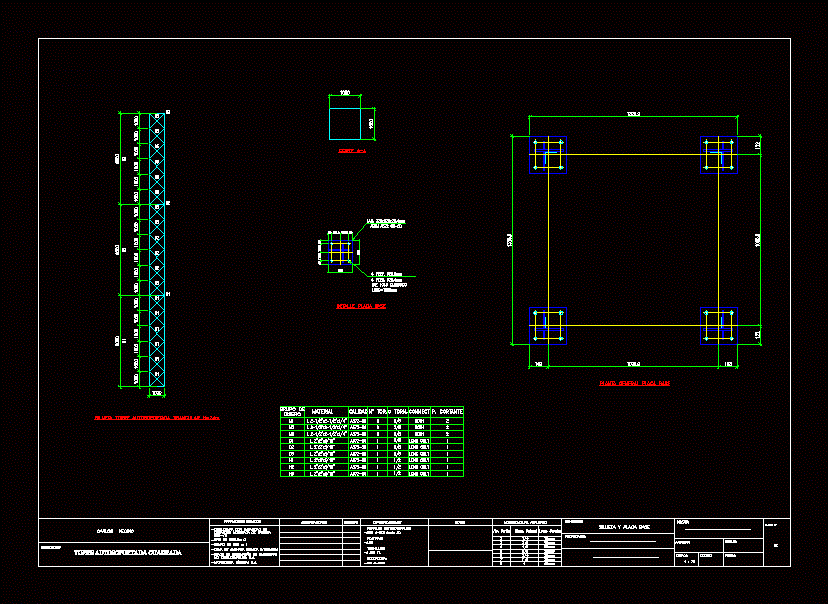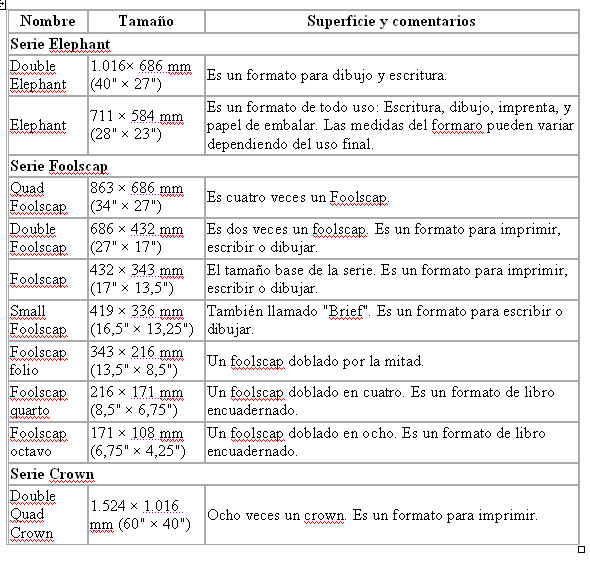Aqueduct Of 28 Meters Metal DWG Full Project for AutoCAD

AQUEDUCT METAL DESIGN TO SAVE A LIGHT LIGHT OF 28 METERS FOR IRRIGATION SYSTEM PROJECT; YOUR DETAILS SO AS WELL THEIR RESPECTIVE elevations.
Drawing labels, details, and other text information extracted from the CAD file (Translated from Galician):
Tube base cercha acueducto llaulliri, Scale, Elevation cercha aqueduct llaulliri, Scale, Striped plate base cercha acueducto llaulliri, Scale, Detail of fluted plate gates cercha acueducto llaulliri, Scale, Gate of, Inspection, Gate of, Inspection, Gate of, Inspection, Gate of, Inspection, Iron, Fluted, Elevation cercha aqueduct llaulliri, Scale, Olympic mesh, Olympic mesh, Olympic mesh, Olympic mesh, Olympic mesh, Olympic mesh, Olympic mesh, Olympic mesh, Olympic mesh, See detail, Mobile support, See detail, Fixed support, Values parameters of the seismic analysis, Structural system: steel structures, Foundation conditions stirrups, Deep down stirrup, Ground foundation, Admissible capacity, Note: verify the resistance of the ground in work, General specifications, Concrete, Armed concrete, Simple concrete, Solados, Cement: concrete, Cement, Use portland type cement, Steel, In general, Coatings, Stirrups: cm, Of mixtures: the standard factor must be incorporated necessarily. Of concrete:, Steel structure techniques, Technical specifications for kla manufacture assembly of the steel structure last edition: structural astm profiles. Tees plates Corrugated anchoring bolts astm electrodes series xx electrodes series xx steel in continuous laces around the safe indication. Quality welding work will conform to welding code welds from the American welding welding welding union society must develop the capacity of each concurrent element, the diameter of the welding rod specified in the planes must be used. Welding work should be carried out by specialists with so that the sewing cord is normal to avoid burns in the parts the specialist before performing the work should check all the conforming elements by reviewing with steel wire brush parts of the parts welded from This way a clean welded union is carried out. Specialist in steel structures must present all the necessary mechanical equipment in order to carry out the assembly in accordance with the norms of safety forecasting. The structure of steel will be protected with anti-corrosive paint that consists of the following layers: high-layer epoxy corrosion resistant thickness min. Of dry film Finished paint synthetic enamel thick layer min., Important all the measurements are given in meters must be verified in work to avoid mistakes of manufacture assembly. The perforations in the plates for bolts will be greater than the nominal bolt diameter. The belts will fix the metal structure by welding following the indications indicated above., Deep left stirrup, Ground foundation, Admissible capacity, Upper string, Profile picture, Lower cord, Diagonal stitches, Straps, Sup rope In bow, Angular in gate, Upper string, Lower cord, Clamp of, Clamp, Pl:, Striated plate, Square tube, Ductile iron tube, Wooden seat, Pipeline, Striated plate, Cut, Hook padlock, Hinge, Angular, Cut, Ductile iron tube, Wooden seat, Pipeline, Bolt of, Wooden slats, Pipeline, Clamp of, Platinum of, Cut, Pedestrian railing, Circular tube, Pedestrian railing, Circular tube, Pedestrian railing, Circular tube, Pedestrian railing, Circular tube, Concrete, E.g., Stretch I will llaulliri, Scale, Front view stirrup llalliri, Scale, Top view detail, Scale, Oval hollow, Bolts of, Pl: plate, Mobile support, Holes bolts, Bolts of, Pl: plate, Cut detail, Scale, Mobile support, Top view detail, Scale, Fixed support, Cut detail, Scale, Fixed support
Raw text data extracted from CAD file:
Drawing labels, details, and other text information extracted from the CAD file (Translated from Galician):
Tube base cercha acueducto llaulliri, Scale, Elevation cercha aqueduct llaulliri, Scale, Striped plate base cercha acueducto llaulliri, Scale, Detail of fluted plate gates cercha acueducto llaulliri, Scale, Gate of, Inspection, Gate of, Inspection, Gate of, Inspection, Gate of, Inspection, Iron, Fluted, Elevation cercha aqueduct llaulliri, Scale, Olympic mesh, Olympic mesh, Olympic mesh, Olympic mesh, Olympic mesh, Olympic mesh, Olympic mesh, Olympic mesh, Olympic mesh, See detail, Mobile support, See detail, Fixed support, Values parameters of the seismic analysis, Structural system: steel structures, Foundation conditions stirrups, Deep down stirrup, Ground foundation, Admissible capacity, Note: verify the resistance of the ground in work, General specifications, Concrete, Armed concrete, Simple concrete, Solados, Cement: concrete, Cement, Use portland type cement, Steel, In general, Coatings, Stirrups: cm, Of mixtures: the standard factor must be incorporated necessarily. Of concrete:, Steel structure techniques, Technical specifications for kla manufacture assembly of the steel structure last edition: structural astm profiles. Tees plates Corrugated anchor bolts astm electrodes series xx electrodes series xx steel in continuous laces around the safe indication. Quality welding work will conform to welding code welds from the American welding welding welding union society should develop the capacity of each concurrent element, the diameter of the welding rod specified in the planes must be used. Welding work should be carried out by specialists so that the seam cord is normal to avoid burns in the parts the specialist before performing the work should check all the conforming elements by reviewing with steel wire brush the zones of the parts welded from This way, make a welded union clean. A specialist in steel structures must present all the necessary mechanical equipment in order to carry out the assembly in accordance with the safety standards of the forecast. The steel structure will be protected with anti-corrosive paint, which will consist of the following layers: high-layer epoxy corrosion resistant thickness min. Of dry film. Finishing paint synthetic enamel layer thickness min., Important all the measurements are given in meters must be verified in work to avoid mistakes of manufacture mounting. The perforations in the plates for the bolts will be greater than the nominal bolt diameter. The belts will fix the metal structure by welding following the indications indicated above., Deep left footstool, Ground foundation, Admissible capacity, Upper string, Profile picture, Lower cord, Diagonal stitches, Straps, Sup rope In bow, Angular in gate, Upper string, Lower cord, Clamp of, Clamp, Pl:, Striated plate, Square tube, Ductile iron tube, Wooden seat, Pipeline, Striated plate, Cut, Hook padlock, Hinge, Angular, Cut, Ductile iron tube, Wooden seat, Pipeline, Bolt of, Wooden slats, Pipeline, Clamp of, Platinum of, Cut, Pedestrian railing, Circular tube, Pedestrian railing, Circular tube, Pedestrian railing, Circular tube, Pedestrian railing, Circular tube, Concrete, E.g., Stirrup Will Fly, Scale, Frontal view stallion llalliri, Scale, Top view detail, Scale, Oval hollow, Bolts of, Pl: plate, Mobile support, Holes bolts, Bolts of, Pl: plate, Cut detail, Scale, Mobile support, Top view detail, Scale, Fixed support, Cut detail, Scale, Fixed support
Raw text data extracted from CAD file:
| Language | N/A |
| Drawing Type | Full Project |
| Category | Water Sewage & Electricity Infrastructure |
| Additional Screenshots |
 |
| File Type | dwg |
| Materials | Concrete, Steel, Wood, Other |
| Measurement Units | |
| Footprint Area | |
| Building Features | Car Parking Lot |
| Tags | aqueduct, autocad, Design, distribution, DWG, fornecimento de água, full, irrigation, kläranlage, l'approvisionnement en eau, light, metal, meters, Project, steel, supply, system, treatment plant, wasserversorgung, water, water supply |

