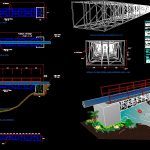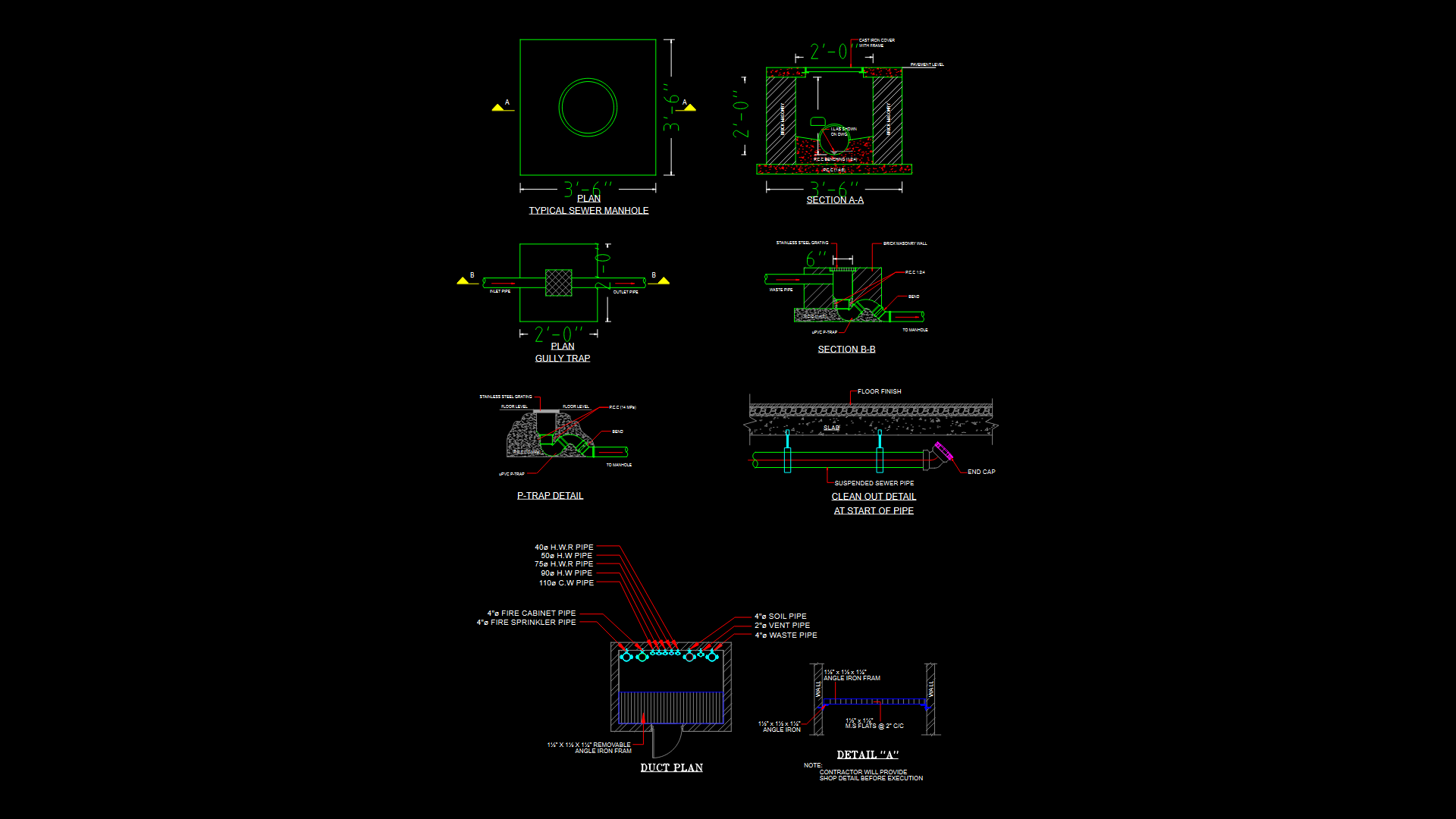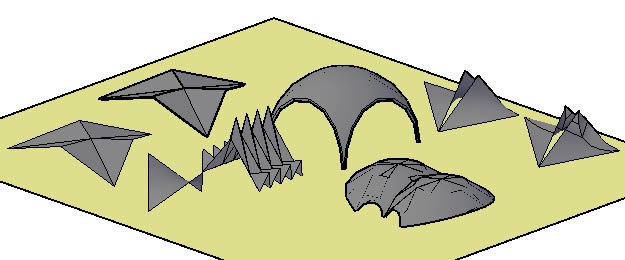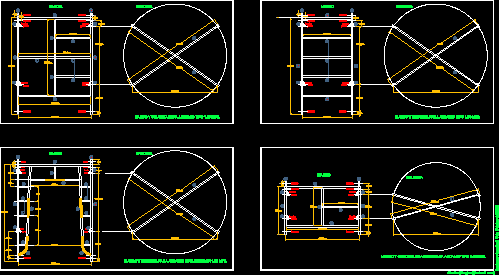Aqueduct Steel DWG Block for AutoCAD

AQUEDUCT BUILT IN STEEL BEAMS FOR PIPE celocia 400mm diameter HDPE MATERIAL; LIGHT FOR 13 meters; RIBBED STEEL PLATE WITH AS PLATFORM
Drawing labels, details, and other text information extracted from the CAD file (Translated from Spanish):
Divicion of agricultural infrastructure, Mm., Floor plan view on level level, Front elevation of aqueduct of aqueduct, Esc:, From astm, Details of, Esc:, Mm., Cm., Details of beams cello steel corrugated astm beams cello steel corrugated astm, Implementation of quality controls for, Aggregates: case of having aggregate, Will comply with that specified for reinforced concrete., Concrete cycle:, materials:, cement:, Separation between rods:, Reinforcement placement:, Stress coatings:, Of concrete quality, reinforcing steel:, Steel rods used in the construction of concrete structures will comply with, The requirements established in the titles of the norm for reinforced concrete., The steel will be of degree with an effort in the yield limit of, Minimum elongation in, Corrugations according to the standard astm, It should be noted that the rods used have their free surface of, Blows any other defect that could adversely affect its characteristics, Mechanics., Preparation placement:, Before use of the frames are carefully cleaned so that they are free of, Paint any other substance capable of reducing adherence with the, concrete., To support fixing the reinforcements in the corresponding places would use supports, Metal spacers, mortar ties may not be used., Or aggregate particles., Covers the free distance between the most protruding point of, Any reinforcement the external surface of the concrete but excluding tarrajeos, All other material of finishes., Dimensions of the coatings:, Structural element reinforcement coating, Abutments abutments cm., Shoes cm., Coatings will be achieved by using mortar concrete data., The minimum separation between individual straight parallel rods of the outside of a, Area in general should be at least cm. Not less than the maximum size, Of the coarse aggregate., The so-called aggregate will consist of a natural mixture of sandstone., The displacing stone does not exceed that of the total volume of the concrete cycle, Placed so that all its edges must remain in the concrete, Greater dimension of the displacing stone does not exceed cm., stirrup, Mim, Stirrups pillar, Slabs beams, Columns, Splicing overlaps, In slabs beams, They will not be allowed, Reinforcement joints, Superior in, A length of, Beam slab light, Each side of the column, support for., The joints are, Ubicaran in the third, central., No more splicing, Of the armor, In the same section., In foundations, the f’c must be used, Reinforced concrete, In structural elements pillar, concrete, As indicated in the details of the plan, A, Seismic resistant design parameters, Structural system, steel, Response spectrum, Tp perioro, at the address, Quality controls steel, Steel: sheet metal profiles ……………………… astm, Soldering: process aws, Painting: mechanical cleaning paint base, concrete:, overload:, Cable: steel cable …………………………. aa, Bolts: bolts ……………………………………….. Sae, From astm, Striated
Raw text data extracted from CAD file:
Drawing labels, details, and other text information extracted from the CAD file (Translated from Spanish):
Divicion of agricultural infrastructure, Mm., Floor plan view on level level, Front elevation of aqueduct of aqueduct, Esc:, From astm, Details of, Esc:, Mm., Cm., Details of beams cello steel corrugated astm beams cello steel corrugated astm, Implementation of quality controls for, Aggregates: case of having aggregate, Will comply with what is specified for reinforced concrete., Concrete cycle:, materials:, cement:, Separation between rods:, Reinforcement placement:, Stress coatings:, Of concrete quality, reinforcing steel:, Steel rods used in the construction of concrete structures will comply with, The requirements established in the titles of the norm for reinforced concrete., The steel will be of degree with an effort in the yield limit of, Minimum elongation in, Corrugations according to the standard astm, It should be noted that the rods used have their free surface of, Any other defects that could adversely affect its characteristics., Mechanics., Preparation placement:, Be carefully cleaned prior to the use of the, Paint any other substance capable of reducing adherence with the, concrete., To support fixing the reinforcements in the corresponding places would be used supports, Metal spacers, mortar ties may not be used., Nor particles of aggregates., Covers the free distance between the most protruding point of, Any reinforcement the external surface of the concrete but excluding tarrajeos, All other finishing material., Dimensions of the coatings:, Structural element s, Abutments abutments cm., Shoes cm., The coatings will be achieved by using mortar concrete data., The minimum separation between individual straight parallel rods of the outside of a, Area in general should be at least cm. Not less than the maximum size, Of the coarse aggregate., The so-called aggregate will consist of a natural mixture of sandstone., The displacing stone does not exceed that of the total volume of the concrete cycle, Placed so that all its edges must remain in the concrete, Greater dimension of the displacing stone does not exceed cm., stirrup, Mim, Stirrups pillar, Slabs beams, Columns, Splicing overlaps, In slabs beams, They will not be allowed, Reinforcement joints, Superior in, A length of, Beam slab light, Each side of the column, support for., The joints are, Ubicaran in the third, central., No more splicing, Of the armor, In the same section., In foundations, the f’c must be used, Reinforced concrete, In structural elements pillar, concrete, As indicated in the details of the plan, Should be used, Seismic resistant design parameters, Structural system, steel, Response spectrum, Tp perioro del, at the address, Quality controls steel, Steel: sheet metal profiles ……………………… astm, Soldering: process aws, Painting: mechanical cleaning paint base, concrete:, overload:, Cable: steel cable …………………………. aa, Bolts: bolts ……………………………………….. Sae, From astm, Striated
Raw text data extracted from CAD file:
| Language | Spanish |
| Drawing Type | Block |
| Category | Water Sewage & Electricity Infrastructure |
| Additional Screenshots |
 |
| File Type | dwg |
| Materials | Concrete, Steel, Other |
| Measurement Units | |
| Footprint Area | |
| Building Features | Car Parking Lot |
| Tags | aqueduct, armor, autocad, beams, block, built, crosslinked, diameter, distribution, DWG, fornecimento de água, hdpe, kläranlage, l'approvisionnement en eau, material, mm, pipe, steel, supply, treatment plant, wasserversorgung, water |








