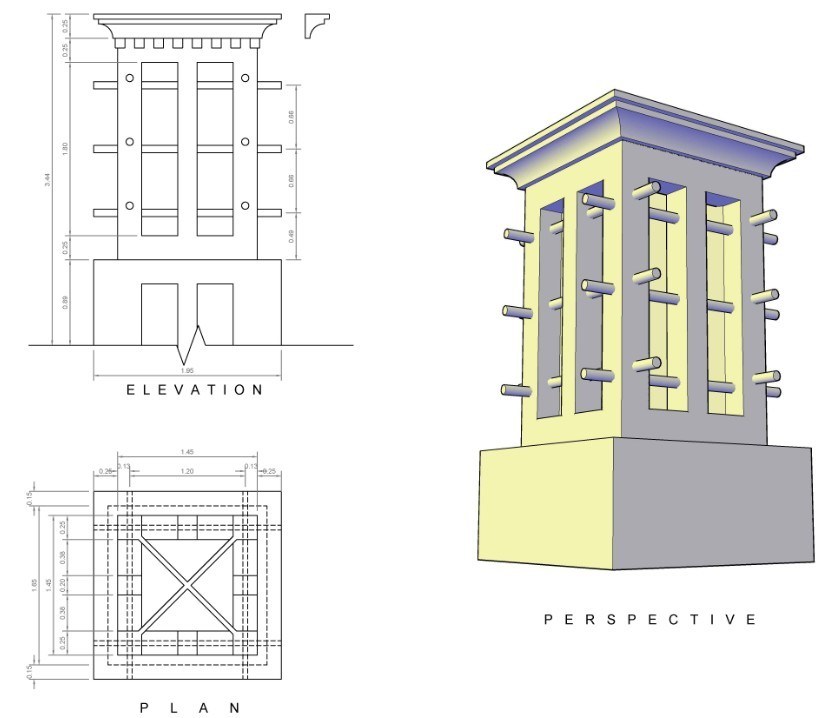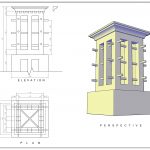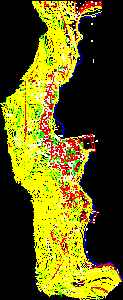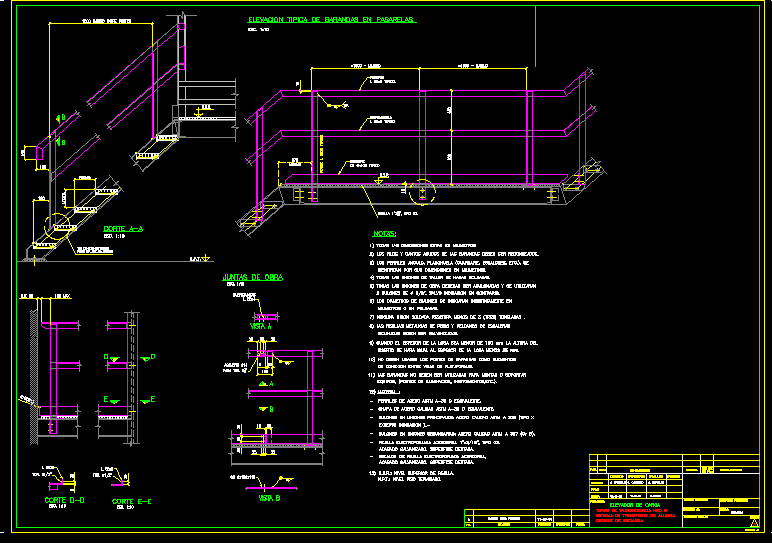Arabic Roof Design, Wind Tower For Natural Cooling DWG Block for AutoCAD
ADVERTISEMENT

ADVERTISEMENT
Arabic Roof Wind Tower; Historic building natural cooling method.
Drawing labels, details, and other text information extracted from the CAD file:
elevation, plan, perspective
Raw text data extracted from CAD file:
| Language | English |
| Drawing Type | Block |
| Category | Climate Conditioning |
| Additional Screenshots |
  |
| File Type | dwg |
| Materials | |
| Measurement Units | |
| Footprint Area | |
| Building Features | |
| Tags | 3d, air conditioning, air conditionné, ar condicionado, autocad, block, building, cooling, Design, DWG, historic, klimaanlage, method, natural, roof, tower, wind |







