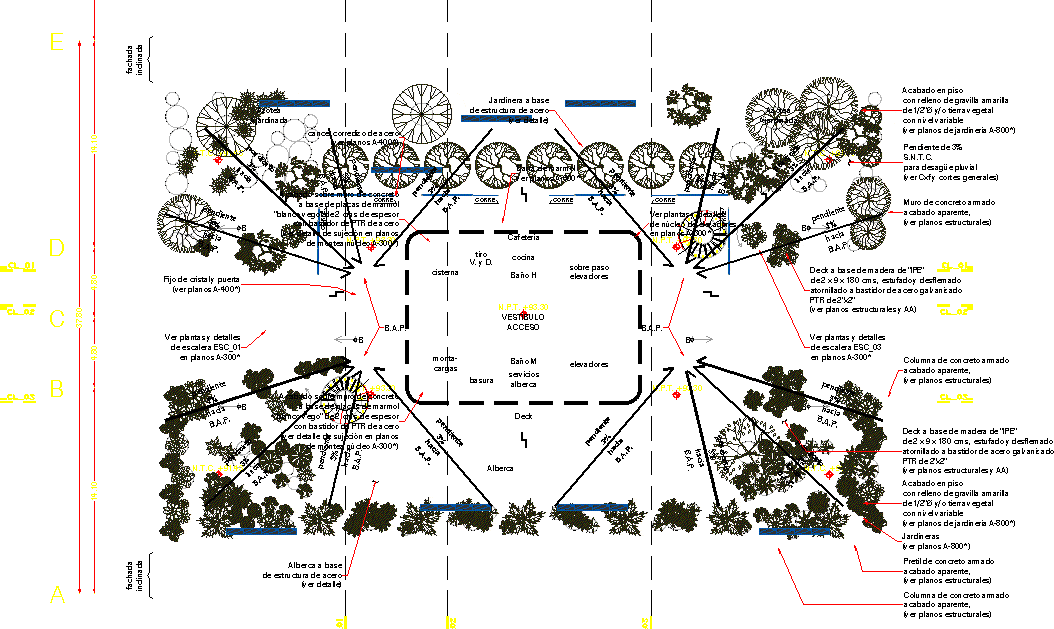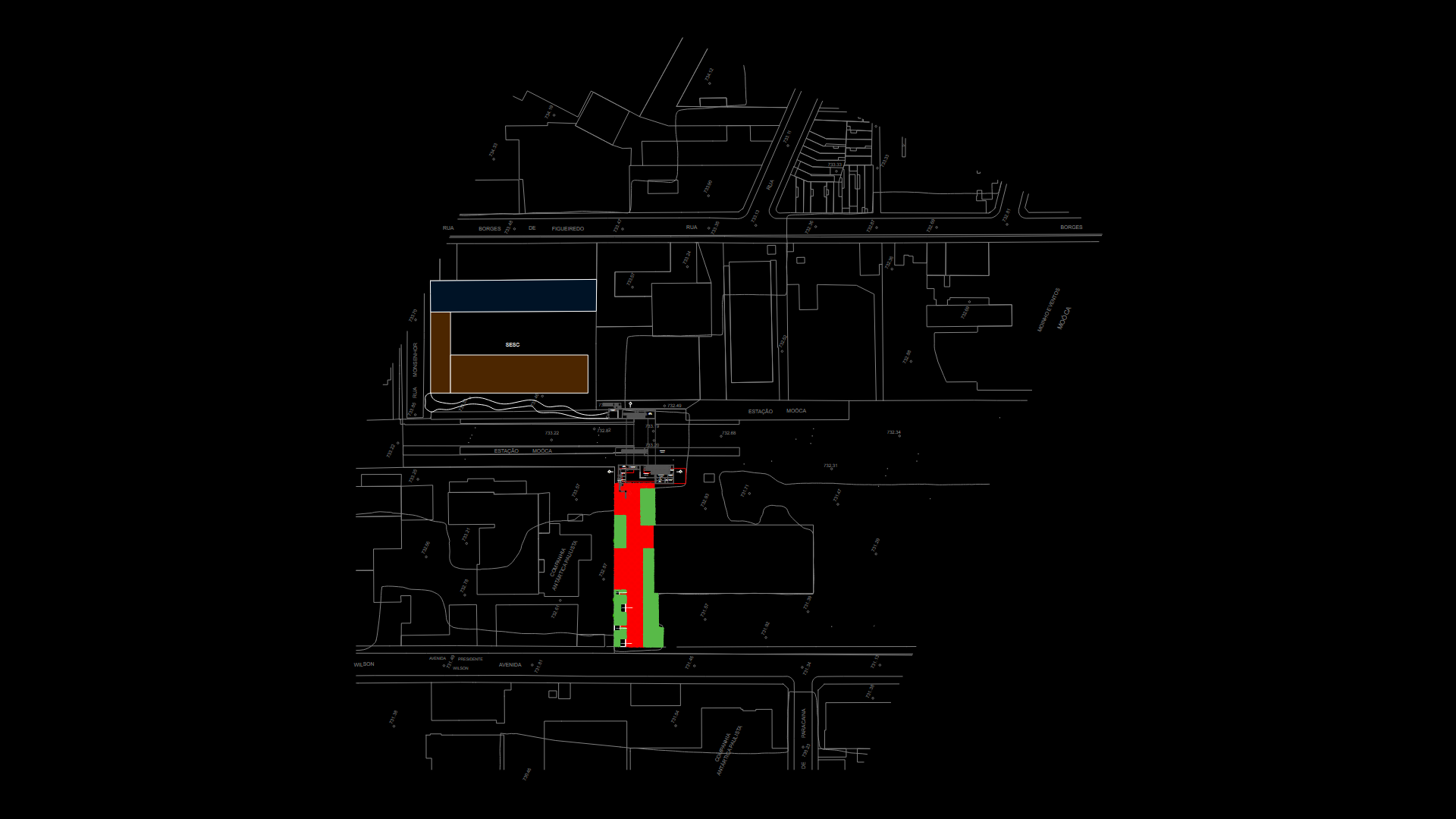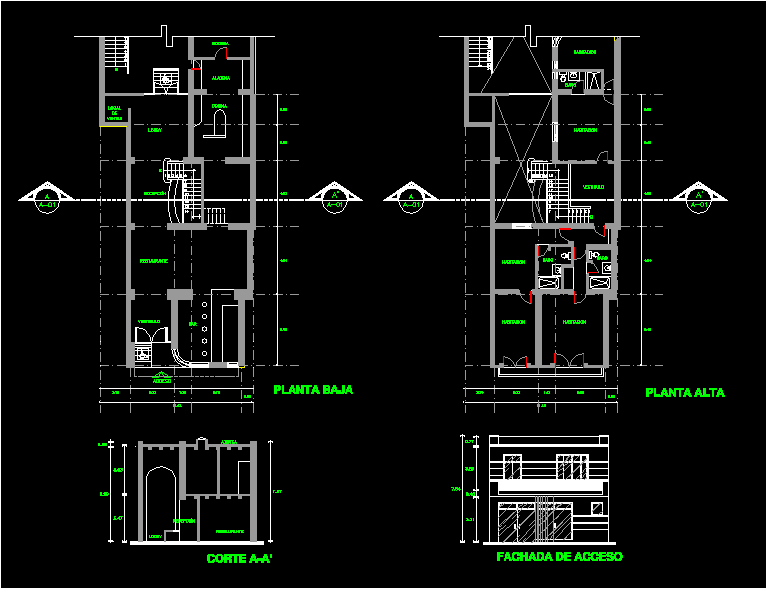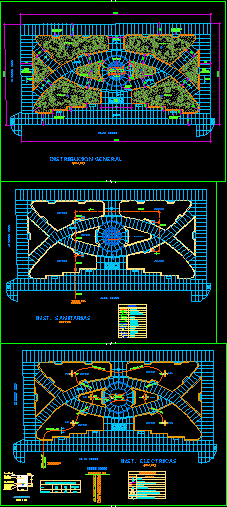Arbolado DWG Block for AutoCAD

CLASIFICACION DE ARBOLADO EN PARQUE,
Drawing labels, details, and other text information extracted from the CAD file (Translated from Spanish):
of the. x, city., owner: x, architectural project, levels in meters, dimensions in meters, xxx, level of terrain, level change, level of finished floor, njc, nt, nla, nlb, ntc, npt, level in court , floor level, sliding door, ramp, runs, reviews, approve, rev., observations, date, akk, heritage sites, notes, symbology, nomenclature, according to approved sample, sma, location sketch, signature:, date: , name: arq. pablo francisco peña carrera, name: ing. guillermo l. alcazar pancardo, cduya, d.r.o., schematic cut, name: arq. alberto kalach kichik, for review, for delivery, according to comments, company: viveica s.a. of c.v., legal representative: arq. eduardo of the island corry, runs, schematic plant, p. of the reform, bucareli, donato guerra, monument to cristobal colon, j. ma. lafragua, av. of the republic, solidarity, plaza de la revolucion, roses, p-low, n-alb, n-gym, up, down, cafeteria, deck, roof garden, lobby access, bathroom h, bathroom m, pool, bap, envelope step elevators, elevators, mounts, garbage, cistern, shooting, v. and d., sloping facade, kitchen, pool services
Raw text data extracted from CAD file:
| Language | Spanish |
| Drawing Type | Block |
| Category | Parks & Landscaping |
| Additional Screenshots |
 |
| File Type | dwg |
| Materials | Other |
| Measurement Units | Metric |
| Footprint Area | |
| Building Features | A/C, Pool, Garden / Park, Deck / Patio, Elevator |
| Tags | amphitheater, autocad, block, de, DWG, en, park, parque, recreation center |








