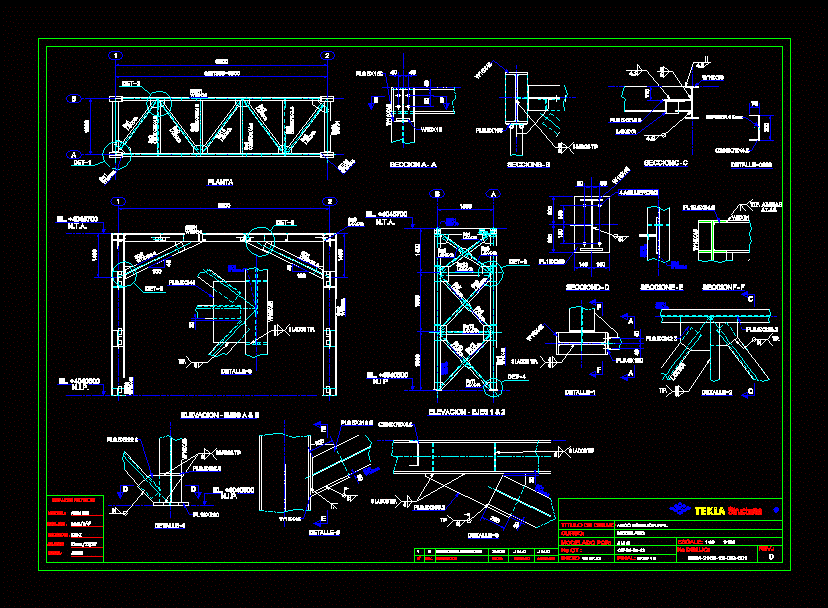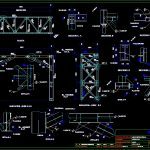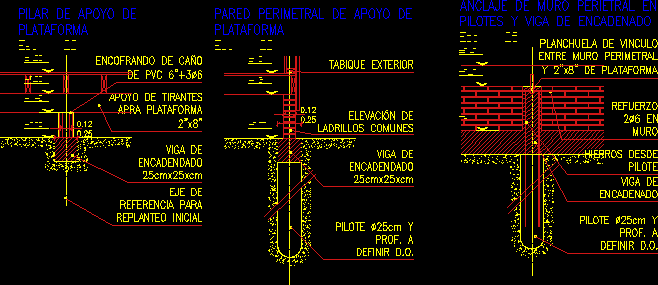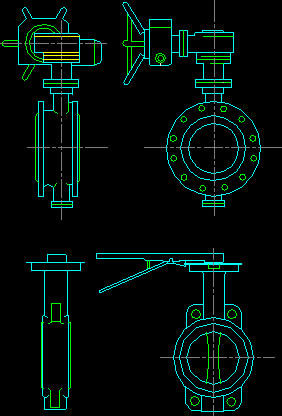Arc – Crosslinked – Structural Steel DWG Detail for AutoCAD
ADVERTISEMENT

ADVERTISEMENT
Details – specification – sizing – Construction cuts
Drawing labels, details, and other text information extracted from the CAD file (Translated from Galician):
plant, elevation axes, n.i.p., he., n.t.a., he., n.t.a., he., n.i.p., he., elevation axes, tip sides, section, tip sides, section, tip., tip., section, tip sides, tip., tip sides, n.i.p., he., hole, section, section, tip sides, tip sides, tip., thickness mm, tip. both, section, j.m., structural arc, modeling, structures, modeled by:, no ot .:, scale:, course:, I do not draw:, drawing title:, rev .:, home:, end:, rev., description, date, drawn, approved, bolts, material, sold aws, electrodes, holes, standard project, astm, emitted for manufacturing, j.m., wings
Raw text data extracted from CAD file:
| Language | N/A |
| Drawing Type | Detail |
| Category | Construction Details & Systems |
| Additional Screenshots |
 |
| File Type | dwg |
| Materials | Steel |
| Measurement Units | |
| Footprint Area | |
| Building Features | |
| Tags | arc, autocad, construction, crosslinked, cuts, DETAIL, details, DWG, sizing, specification, stahlrahmen, stahlträger, steel, steel beam, steel frame, structural, structure en acier |








