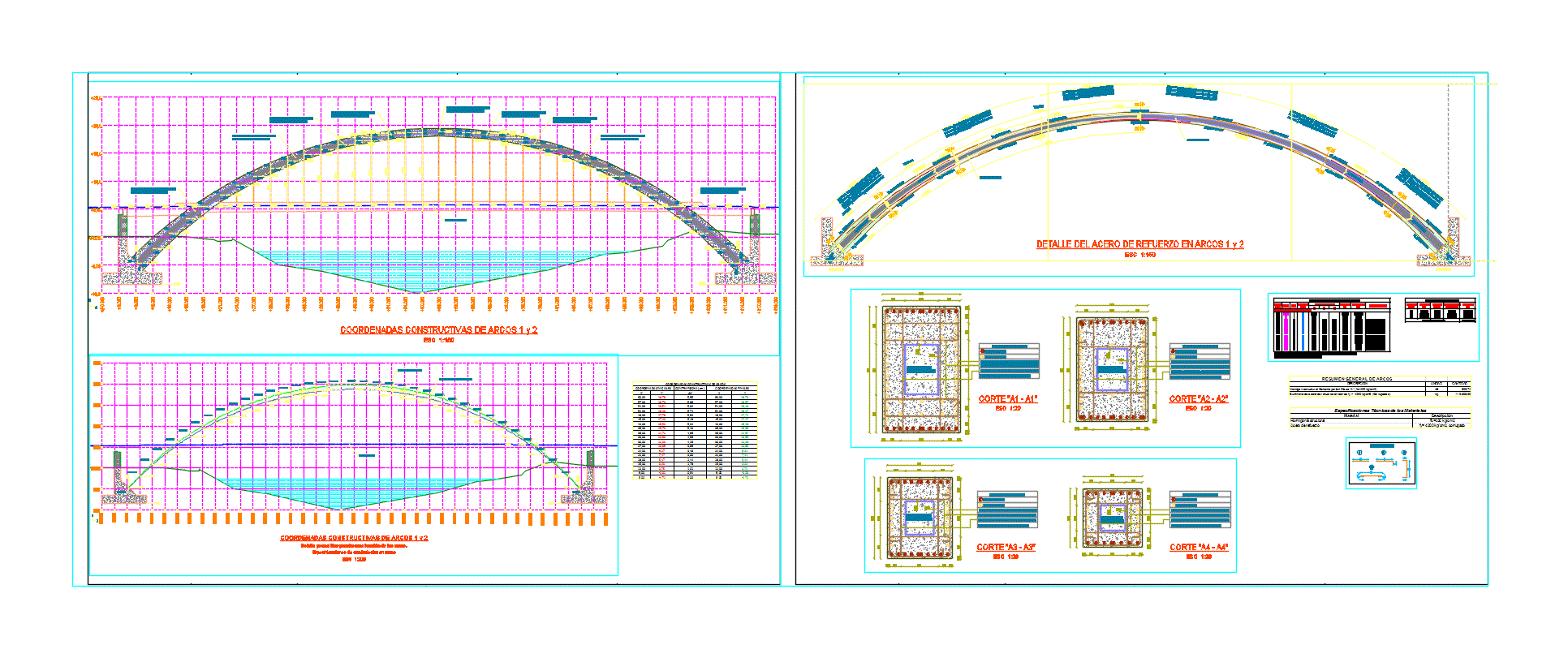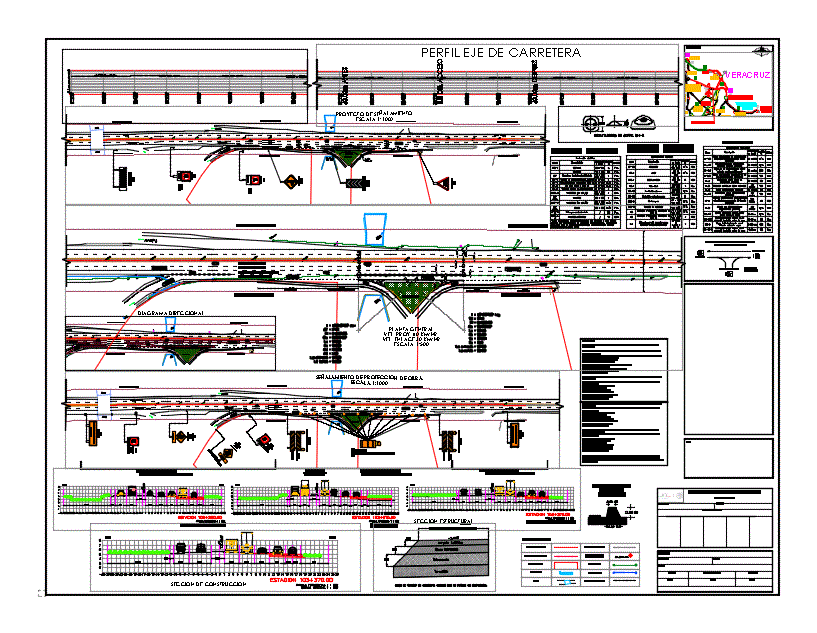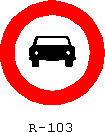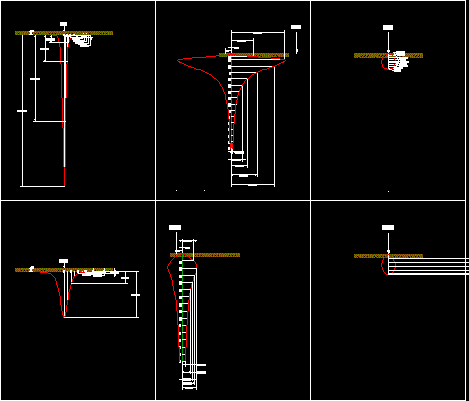Arch Bridge – Metal Core DWG Block for AutoCAD

Reinforced concrete bridge with metal core; for a length of 130.00m; two-lane vehicular more ciclovía
Drawing labels, details, and other text information extracted from the CAD file (Translated from Spanish):
level, terrain, abscissa, river catarama, a quito, natural terrain profile, maximum level of crescent, current level, san paul river, approved, scales :, drawing :, study, final, province, checked, ing. coordinator studies administration, class, project :, ing. Cabinet supervisor, length, ing. road design coordinator, contractor – iphc consultora cía. ltda., supervision – m.t.o.p., sheet: from, date :, ing. Director of Transportation Studies, Rivers, Contract: Ministry of Transport and Public Works, Transport Studies Directorate, Undersecretary of Transportation Infrastructure, contains: Rehabilitation of North Access, Eng. Project manager, ing. designer, ing. structural, ing. fernando zalamea, ing. eduardo cervantes, ing. c. patiño, a babahoyo, sheet: of, brand, diameter, length, long. total, quantity, total weight, waste, variable length, iron sheet – arcs, arc summary, quantity, type, observations, xa, xb, xc, yc, yb, ya, za, zb, zc, waste, check lengths in work, can., longitudinal beam, wa, va, arch beam, right margin arch, left margin arch, arch, a: alluvial-sand-gravel-boleos and blocks, iron sheet, can, material specifications, description, material, corrugated reinforcing steel, concrete, arch contraflecha, board countershaft, total :, denomination, length of cables, cables with steel core, see table: length of steel cables, dimensions for the board , referential coordinates, construction, final, contraflechas, note: for the construction must be added the values of contraflecha specified., coord. reference, construction, note: for the construction must be added the values of contraflecha specified., Valid spreadsheet for an arc, total weight resumes spreadsheet includes the two arcs., Valid spreadsheet for a left and right arc, total weight resumes spreadsheet includes the four arcs., valid spreadsheet for one column, total weight resumes spreadsheet includes the two columns., steel core, type of irons, top and bottom view
Raw text data extracted from CAD file:
| Language | Spanish |
| Drawing Type | Block |
| Category | Roads, Bridges and Dams |
| Additional Screenshots |
 |
| File Type | dwg |
| Materials | Concrete, Steel, Other |
| Measurement Units | Metric |
| Footprint Area | |
| Building Features | |
| Tags | arch, autocad, block, bridge, bridges, concrete, core, DWG, length, metal, reinforced, vehicular, walkways |








