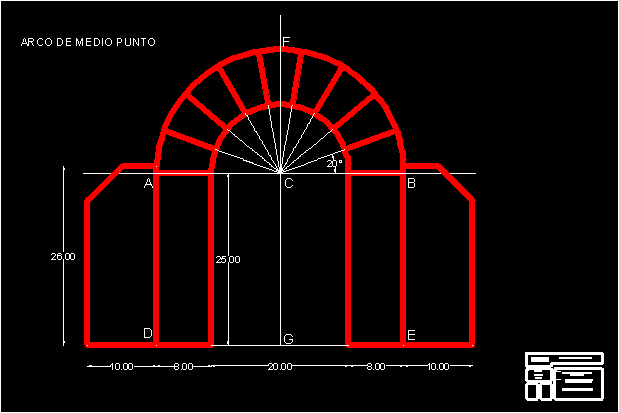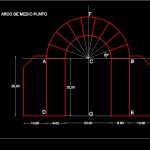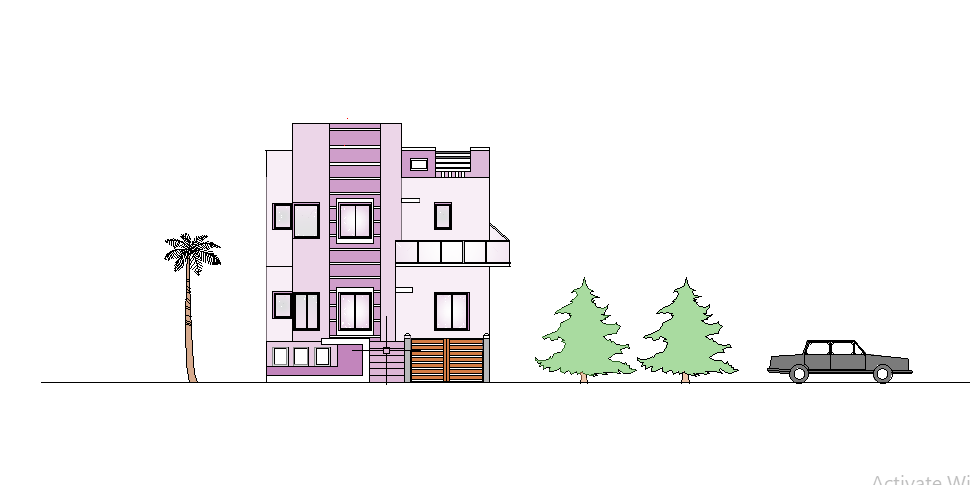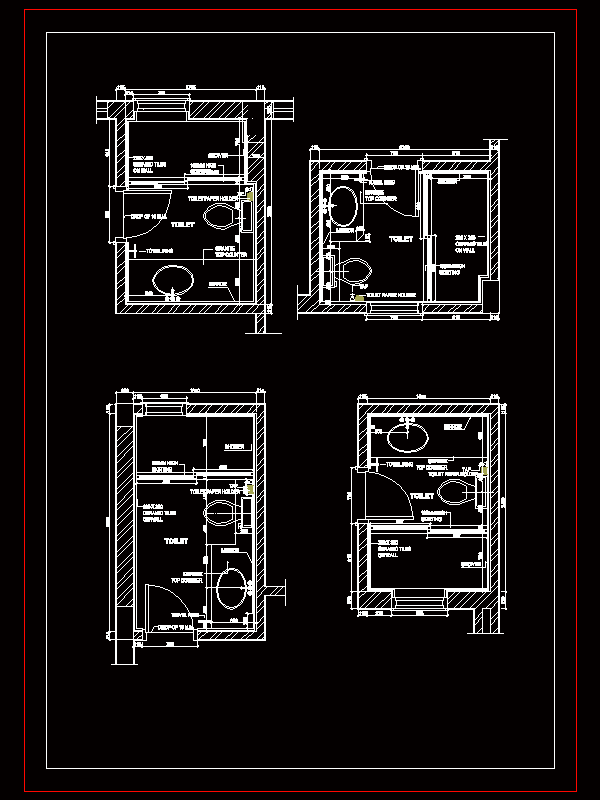Arch DWG Detail for AutoCAD
ADVERTISEMENT

ADVERTISEMENT
Basic details of an arch (medium)
Drawing labels, details, and other text information extracted from the CAD file (Translated from Spanish):
Round arch, student:, Juan luis gonzález sampablo vii semester, architecture facuilty, Umsnh, matter:, Building systems of traditional architecture, Round arch, Esc: dimensions in meters
Raw text data extracted from CAD file:
| Language | Spanish |
| Drawing Type | Detail |
| Category | Drawing with Autocad |
| Additional Screenshots |
 |
| File Type | dwg |
| Materials | |
| Measurement Units | |
| Footprint Area | |
| Building Features | |
| Tags | arc, arch, autocad, basic, DETAIL, details, DWG, medium |







