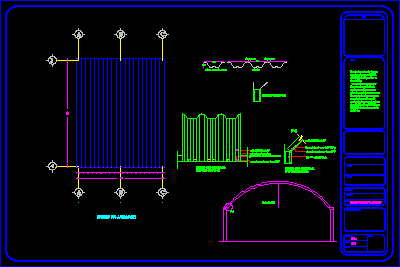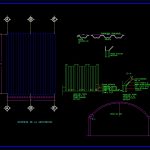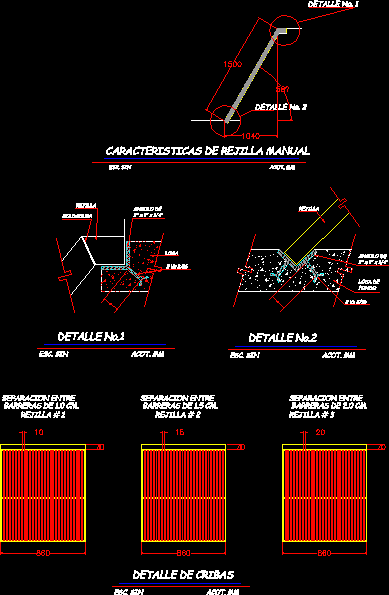Arch Roof – Roof Coverings DWG Detail for AutoCAD

Plant of arch roof – Details installation
Drawing labels, details, and other text information extracted from the CAD file (Translated from Spanish):
wake up from the arcotecho, meters, wake up details of arcotecho, for the cover of the car workshop the profile system will be used arcocem cal to clear a clearing for its placement is necessary to form trecetas in the yard of maneuvers for later to be placed mounted with to form these trecetas is necessary to engargolar three profiles as they show the planes. considering that the profile module is m. the thirteenths will give us, engargolado, metal gutter, arcocem profile lime, engargolado, thirteen, union of the arcocem profile the metal channel gutter, profile arcocem cal., metal gutter lock, self-tapping with tf nut, steel metal plate cm, union of the arcocem profile the metal channel gutter, metal gutter lock, self-tapping with tf nut, steel metal plate cm, profile arcocem cal., arrow of the, date:, dimension:, scale:, key:, localization map, north, address:, flat:, draft:, student:, notes:
Raw text data extracted from CAD file:
| Language | Spanish |
| Drawing Type | Detail |
| Category | Construction Details & Systems |
| Additional Screenshots |
 |
| File Type | dwg |
| Materials | Steel |
| Measurement Units | |
| Footprint Area | |
| Building Features | Deck / Patio |
| Tags | arch, autocad, barn, cover, coverings, dach, DETAIL, details, DWG, hangar, installation, lagerschuppen, plant, roof, shed, structure, terrasse, toit |








