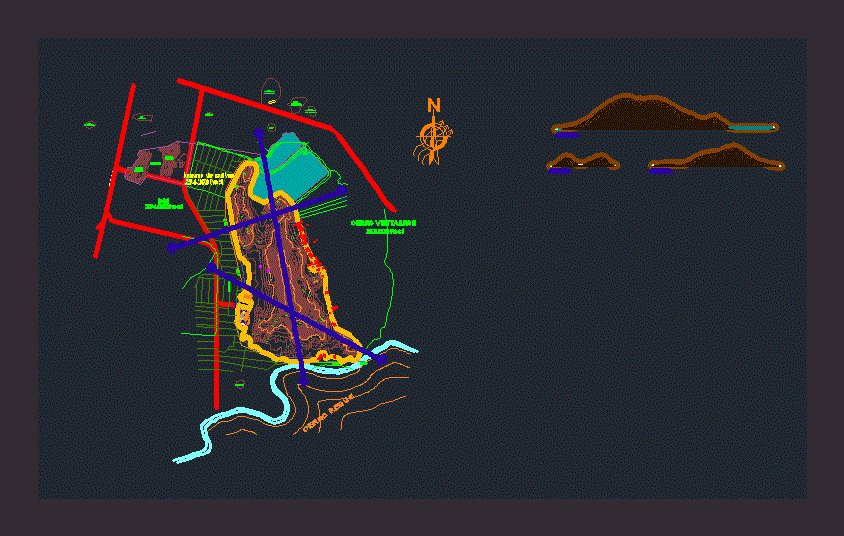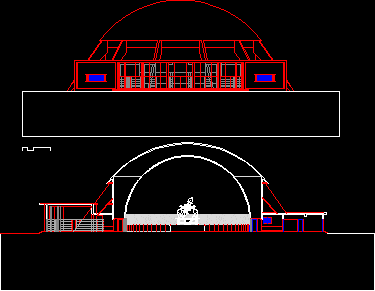Archaeological Complex Of Ventarron DWG Block for AutoCAD
ADVERTISEMENT

ADVERTISEMENT
This file contains the blueprint for everything that comprises the archaeological site of Ventarron – Chiclayo with their contours and cuts the Cerro Ventarron .
Drawing labels, details, and other text information extracted from the CAD file (Translated from Spanish):
construction site, vertice, side, dist., angle, east, north, ab, tank, third party land, field, sports, baths, hill reque, site, archaeological, architecture, tambo inca, armando, fields, huaca, zarpan , collud, cerro ventarron, hdgdhadg, a pomalca – chiclayo carretera_asfaltada a saltur – sipan, a pomalca – chiclayo carretera_asfaltada, arable land, total
Raw text data extracted from CAD file:
| Language | Spanish |
| Drawing Type | Block |
| Category | Handbooks & Manuals |
| Additional Screenshots |
 |
| File Type | dwg |
| Materials | Other |
| Measurement Units | Metric |
| Footprint Area | |
| Building Features | |
| Tags | archaeological, autocad, block, blueprint, chiclayo, complex, comprises, contours, cuts, DWG, file, site |








