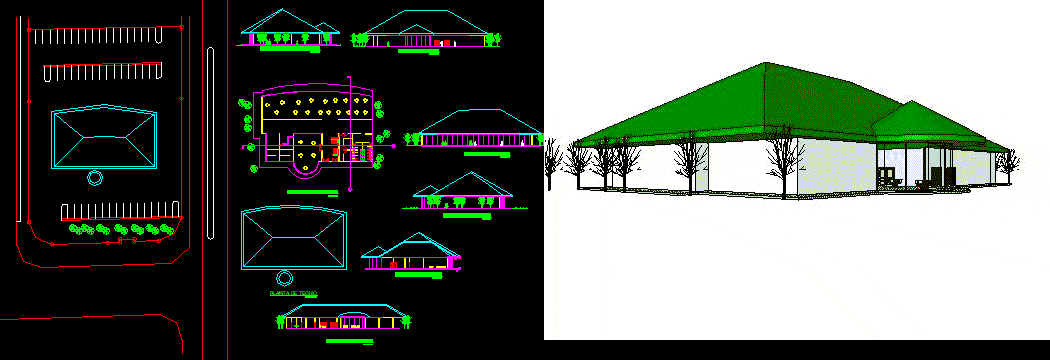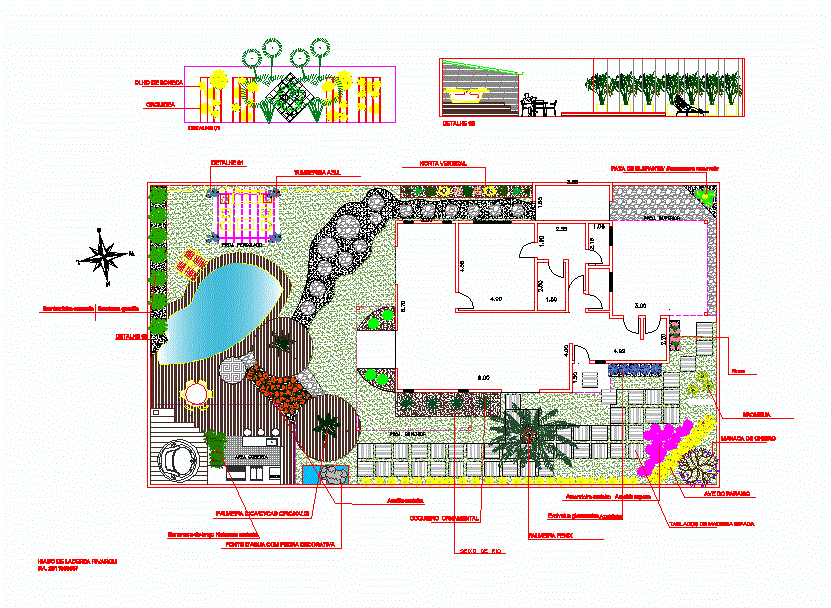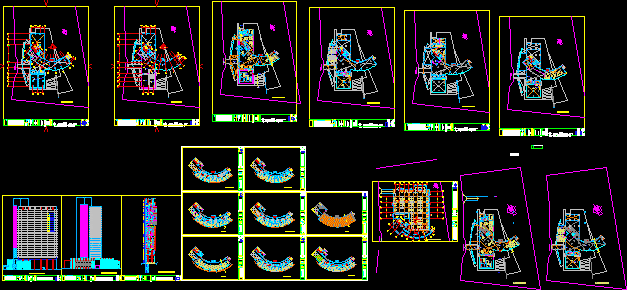Archaeological Museum DWG Block for AutoCAD
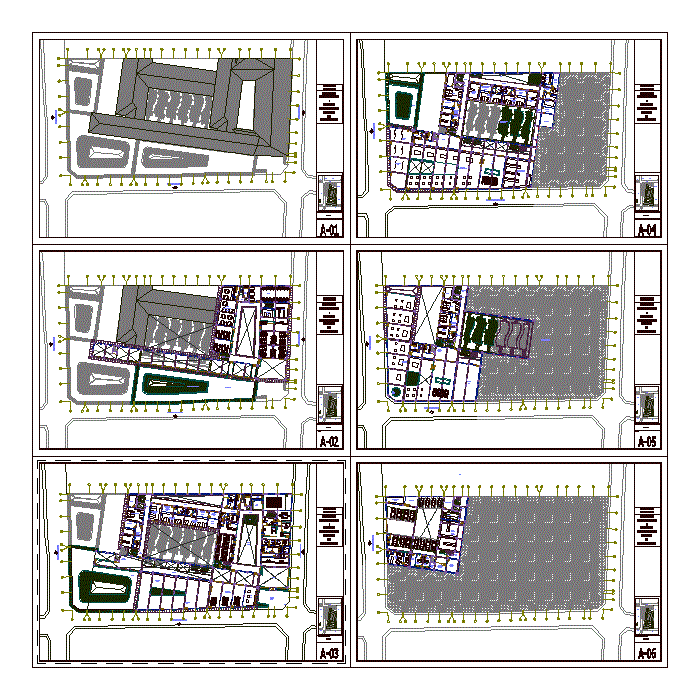
Spaces for exhibitions of archaeological pieces as bio diversity; spaces to the previous investigation.
Drawing labels, details, and other text information extracted from the CAD file (Translated from Spanish):
store, temporary events room, patio, directory, jirón santa lucia, jirón amazonas, jirón ayacucho, topic, cafeteria, bar – cafeteria, kitchen, office, ss.hh., observation laboratory, samples, herbarium, storage, plants, laboratory, ornametales, and landscapes, archeological, work boards, photography, elevator, orchid exhibition, reception, reports, atrium, flagstone floor, hall, bright porcelain floor, replicas workshop, developing, prepared, cement floor polished, bright porcelain, floor, partition, path, vacuum, landscape and biodiversity, exposures, ground, vacuum, room, x-ray, tomography, analysis of samples, deposit of bales, and bone pieces, bales funerários, deposit, samples , observation workshop ,, and conservation, of wildlife, research laboratory, observation workshop, dissection and dissection, exhibition of plants, exhibition, of orchids, deposit of materials, introduction, is pecies, medicinal, arboreal, textile, conservation laboratory, box, ticket office, security and, secretariat, sub-address, cistern, medicinal, machine room, pumping system, refrigeration system, service, mini-department, and restoration, conservation workshop, lithic pieces, parts, general, loading and, platform, unloading, knights, changing rooms, boards, generator, power house, arrival cell, transformer, oil tank, kitchenet, de gocta, cataract, replica, and wood, ceramic, garden, polished concrete floor, rainwater gutter, forklifts, lift door, bedroom, skylight, warehouse, men, ladies, address, be, telephone, audiovisual, jr. ayacucho, jr. amazonas, jr. santa lucia, temple of the lord, of burgos, emblematic, san juan de la libertad, housing, empty, educational institution, mirror of water, and samples, general, kichenet, control, room, maintenance, cleaning, stage, office, archive , foyer, discap., engine, elevator, machines and motors, looms, workshop, exhibitions, outdoor, attention, books, library, garden, sale of publications, ceramics and sculpture, waste, garbage, supplies for laboratories , montacarga, auditorium, shred santa lucía, unifamiliar, housing, lot, emblematic, educational institution, layout distribution, materials warehouse, laminate, correlative numbering, center, research, dissemination, archaeological, natural, chachapoyas, project, degrade
Raw text data extracted from CAD file:
| Language | Spanish |
| Drawing Type | Block |
| Category | Cultural Centers & Museums |
| Additional Screenshots |
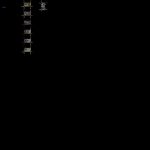 |
| File Type | dwg |
| Materials | Concrete, Wood, Other |
| Measurement Units | Metric |
| Footprint Area | |
| Building Features | Garden / Park, Deck / Patio, Elevator |
| Tags | archaeological, autocad, bio, block, CONVENTION CENTER, cultural center, DWG, exhibitions, museum, pieces, spaces |



