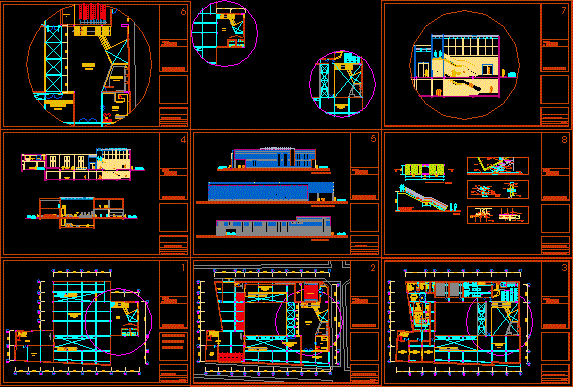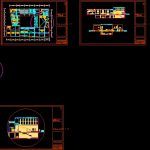Archaeological Museum DWG Section for AutoCAD

Archaeological Museum – Chavin Empire – Plants – Sections – Elevations
Drawing labels, details, and other text information extracted from the CAD file (Translated from Spanish):
executive chair, telephone, court – elevation to a main staircase, metal railing projection, main staircase floor, handrail projection, mahogany plank, agglomerate plate, metal mesh, welding, faith plate, faith support bolted to the floor, profile of faith, metal beam profile h, mahogany wood handrail, chavin, museum, entrance level plant, vehicular income, sliding door, control booth, stage npt., library, reading area, foyer npt., concrete bench , mobile filing system, basement, second level floor, stair development, general cuts, theatine and sculptural support earthenware, glass block roof, auditorium, elevations, main elevation, bolivar street elevation, lateral elevation, cutting vestibule, hall floor, national university of engineering
Raw text data extracted from CAD file:
| Language | Spanish |
| Drawing Type | Section |
| Category | Cultural Centers & Museums |
| Additional Screenshots |
 |
| File Type | dwg |
| Materials | Concrete, Glass, Wood, Other |
| Measurement Units | Metric |
| Footprint Area | |
| Building Features | Deck / Patio |
| Tags | archaeological, autocad, CONVENTION CENTER, cultural center, DWG, elevations, museum, plants, section, sections |








