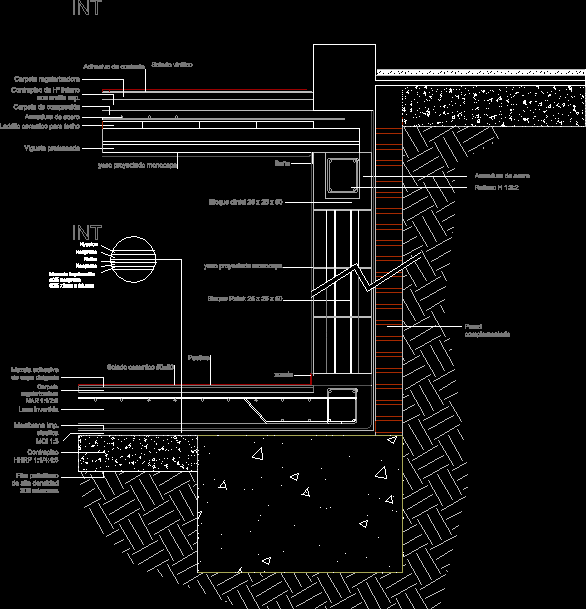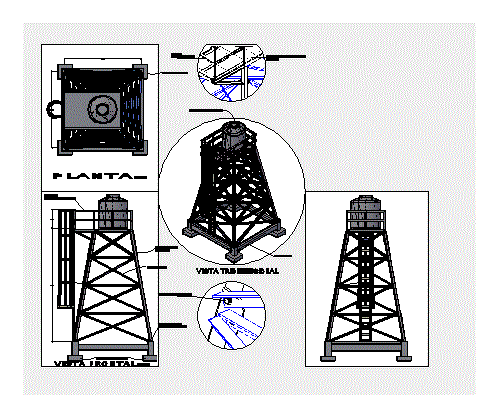Arched Metal Frame Roof, Foundations, Supports, Hangers DWG Detail for AutoCAD

metal roof plan; detail metal arc, column anchor detail, detail bending stirrups, hanger detail fixation, plant foundations, bracing detail, detail and detail steel beam metal arc
Drawing labels, details, and other text information extracted from the CAD file (Translated from Spanish):
for, for, plant, plant, beam, column, beam, picture, plant, picture, picture, picture, beam, plant, plant, plant, plant, for, for, proy. ceiling, foundation cement, proy. ceiling, nfz., nfp., nfz., nfz., nfz., nfz., nfz., nfz., nfz., nfz., nfz., nfz., nfz., nfz., nfz., nfz., nfz., nfz., nfz., nfz., nfz., nfz., nfz., nfz., nfz., nfz., nfz., nfz., nfz., nfz., nfz., nfz., nfz., nfz., nfz., nfz., nfz., nfz., nfz., nfz., nfz., address, mezzanine relative value, total cm, mezzanine relative value, address, sist. builder. conf., sandy, pasco area, coefficients of, factor of importance, soil factor, zone factor, period of vibration, category b: trade, sist. builder. conf., reduction coefficients, seismic amplification, gl burns limo, seismic force parameters design spectrum, maximum displacements in structure:, axle system, type of solid unit, brick unit type kk, joint thickness, mortar type, f’m f’b area, materials:, masonry, corrugated steel:, cm cm, cement: sand, minimum coatings:, overloads:, norms regulations:, indicated in plan, of the, general techniques, reinforced concrete:, p.m. t.m., simple concrete:, false shoes:, flat beams, edge cm, stairs cm, permanent loads:, finished floor ceiling, floor ceiling, wires:, black wire, foundations t.m., if you have these, not exceed the, of volume, notes: if there was variation in work of other materials communicate to the calculator., solid masonry, lightened, tubular masonry, walls, sec. beam, spun yarns, indicated, sec. column, indicated in, according, elevation, sole, false floor, bending of stirrups in columns beams, specified, of beams, study of, safety system, foundation support, of foundation, of foundation design, gl gravel sandy slime, insulated foundation, foundations: shoes:, of the foundation conditions, Additional additions should not be made on ground soil dismantling stuffed These inadequate materials should be removed in their entirety before construction of the building be replaced by suitable materials properly compacted. will be cemented on good ground in case of not finding the required strength will be deepened with false shoes until reaching the appropriate stratum. the use of additives improving load bearing capacity for the field is recommended. for the concrete of structural elements it is recommended the use of a sealer to prevent the oxidation of the armature, Static Greater, of the foundation floor, not detected use type cement, not detected, phreatic:, of foundation, admissible, expanded polystyrene seismic seal, developmental, sec. beam, according to picture, h. plant, sec. picture, polystyrene joint, sole, indicated in table, affirmed, sec. picture, according to shoe, false floor, according to picture, sec. beam, splices: a. splicing in different parts trying to make the splices out of the confinement area with beams. b. not splicing more than the total steel area in the same section. c. in case of not splicing in the zones increase the length of splicing in a consult to the designer. d. in the joints at intersections of the longitudinal reinforcements with the rods of the latter should be marked to maintain the vertical position of the steel of the columns., overlapping columns for plates, nfp. indicated, affirmed, polystyrene joint, overlapped for beams, not to splicing more than the total area in the same section b. in case of not splicing in the zones increase the length of splicing in a c. in case of cutting the one of increasing the length of splicing in consult the designer., lower reinforcement, upper reinforcement, d. beams greater than mts. they will carry a countershot of e. because the concentration of steel in the negative positive steel of the beams can be placed in two layers as the second lower layer will have the minimum of rods. this note takes precedence over the cuts of the beams., ref. bottom h. anyone, upper reinforcement, values of, between bars, indicated, free, indicated, table of projected columns esc., overcoming, p.m. t.m., foundation, t.m., ramp, ramp, nfp., stairs, stairs, stairs, nfp., stairs, kind, nfp., niv var., niv var., existing wall, retaining wall, nfz., nfz., nfp., affirmed, nfp., nfc., polystyrene joint, ntn., polystyrene joint, license plate, affirmed, double mesh, license plate, affirmed, double mesh, polystyrene joint, affirmed, of rampade ramp esc., compacted subgrade to mds, affirmed, existing wall, expanded polystyrene seismic seal, metal arc, metal roof s, a.s.a., n.cobert., specified., coverage, variable, specified., coverage, variable, specified., coverage, variable, specified., variable, specified., coverage, variable, specified., coverage, variable, specified., cob
Raw text data extracted from CAD file:
| Language | Spanish |
| Drawing Type | Detail |
| Category | Construction Details & Systems |
| Additional Screenshots |
 |
| File Type | dwg |
| Materials | Concrete, Masonry, Steel, Other |
| Measurement Units | |
| Footprint Area | |
| Building Features | |
| Tags | anchor, arc, arched, autocad, barn, column, cover, dach, DETAIL, DWG, foundations, frame, hangar, lagerschuppen, metal, METAL STRUCTURE, plan, roof, shed, structure, supports, terrasse, toit |








