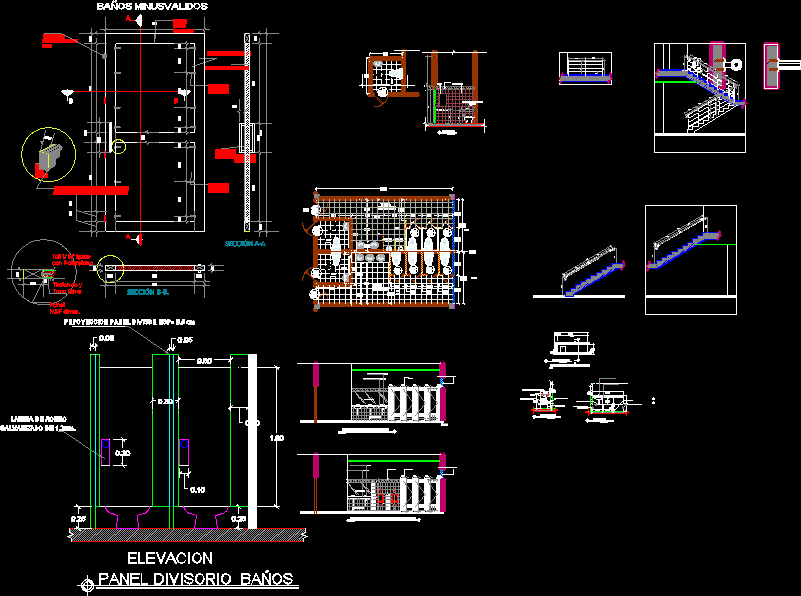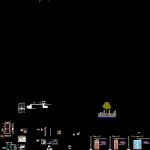Architectonic Details DWG Detail for AutoCAD

Include stairway details – Access – handrails and many details of a school
Drawing labels, details, and other text information extracted from the CAD file (Translated from Spanish):
room, contains:, description, draft:, copyright:, design:, date:, scales:, mark, date, seals, descriptive memory, sheet, address, teacher’s room, Secretary, colecturia, box, s.h., doctor, library, hall, housing, library, dinning room, guardian, hall, guard, ss.hh, males, ss.hh, women, cto pumps, Main access, control, kitchen, pantry, Pub, games, seat, bleachers, l. of projection p. high, l. of projection p. high, runner, perimeter enclosure, sidewalk, games, recreational area, seat, ground floor furnished, scale:, address, teacher’s room, Secretary, colecturia, box, s.h., doctor, library, hall, ss.hh, women, ss.hh, mens, classroom, civic patio, classroom, housing, library, dinning room, guardian, hall, guard, ss.hh, males, ss.hh, women, cto pumps, Main access, control, kitchen, pantry, Pub, seat, bleachers, l. of projection p. high, l. of projection p. high, runner, perimeter enclosure, sidewalk, recreational area, seat, bounded ground floor, scale:, address, teacher’s room, Secretary, colecturia, box, s.h., doctor, library, hall, ss.hh, women, ss.hh, mens, classroom, civic patio, classroom, area, classroom, area, classroom, area, ramp, area, classroom, area, classroom, area, classroom, area, red adoquin, yellow adoquin, dark adoquin, green area, yellow adoquin, red adoquin, dark adoquin, elevation, cut, aluminum fixed handlebar, aluminum door, aluminum profile, colorless float, tempered glass of mm., fixed window aluminum glass, kissed glass sealed with silicone, inside, Exterior, top view, tirafondo taco fisher, section, mdf panel, tirafondo taco fisher, hinges with regulator, Resane automotríz putty, handicapped toilets, tirafondo taco fisher, wood m.d.f mm., toll fixed with polyurethane, mdf panel, tirafondo taco fisher, gray enameled toll fixed on the board with polyurethane, section, tirafondo taco fisher, wood m.d.f mm., Elevation dividing panel bathrooms, galvanized, Iron laminate, projection panel divider cm, acrylic color, metal profiling, fastening bolts, slab, Safety mesh, square rod, slab, tube color blue, painted in the oven, anti-corrosive paint orange color, first hand, anti-corrosive paint gray color, second hand, plastered masonry painted enamel matt, sections for profiles joints every mts, ceramics, mirror, valance, elevation, round metal, porcelain floor, ss.hh, women, ss.hh, mens, ceramics, mirror, valance, cut, round metal, valance, white built-in washbasin, crystal white granite countertop, mirror of, ceramics, aluminum glass window, women’s general bath, valance, white built-in washbasin, crystal white granite countertop, mirror of, ceramics, men’s overall bath court, valance, aluminum glass window, mobile alunimio frame, high mobile window, fixed aluminum frame, high window, mobile glass, fixed glass, fixed alunimio frame, high window, vertical section, fixed glass skin, cut, fixed window, swing, profile met., structure, proy from, plate, Metal door, in bathrooms, compacted fill, concrete subfloor, banking projection, floor fixing system, compacted fill, banking projection, floor fixing system, simple concrete base, concrete subfloor, adoquin r
Raw text data extracted from CAD file:
| Language | Spanish |
| Drawing Type | Detail |
| Category | Construction Details & Systems |
| Additional Screenshots |
 |
| File Type | dwg |
| Materials | Aluminum, Concrete, Glass, Masonry, Wood |
| Measurement Units | |
| Footprint Area | |
| Building Features | Deck / Patio |
| Tags | access, architectonic, autocad, dach, dalle, DETAIL, details, DWG, escadas, escaliers, handrails, include, lajes, mezanino, mezzanine, platte, reservoir, roof, school, slab, stair, stairway, telhado, toiture, treppe |








