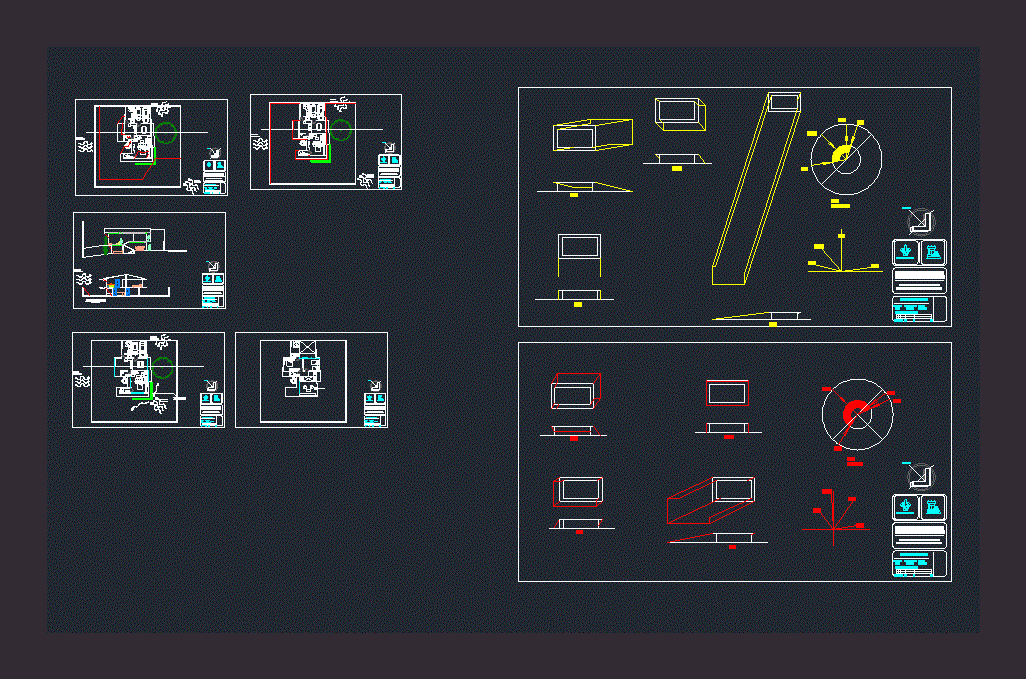Architectonic Plant Of Housing 3D DWG Elevation for AutoCAD
ADVERTISEMENT

ADVERTISEMENT
Architectonic plant second level of single housing located in Cartagena Colombia – – Elevation- map of lights and jacks – Model in 3D
Drawing labels, details, and other text information extracted from the CAD file (Translated from Spanish):
living room, dining room, kitchen, main room, wc, terrace, walkway, work, main facade, beam projection, eye are not the poles, are holes in the east, covered beam with super board, Spanish tile independent of the main deck, guillermo rojas martinez, advanced, project :, vo.bo., file :, contains :, designed and drew :, plane no., scale :, date :, cartagena-bolivar, detached house, guillermo rojas martinez, owner: edwin rojas martinez, main facade
Raw text data extracted from CAD file:
| Language | Spanish |
| Drawing Type | Elevation |
| Category | House |
| Additional Screenshots |
 |
| File Type | dwg |
| Materials | Other |
| Measurement Units | Metric |
| Footprint Area | |
| Building Features | Deck / Patio |
| Tags | apartamento, apartment, appartement, architectonic, aufenthalt, autocad, cartagena, casa, chalet, colombia, dwelling unit, DWG, elevation, haus, house, Housing, Level, located, logement, maison, map, plant, residên, residence, single, unidade de moradia, villa, wohnung, wohnung einheit |








