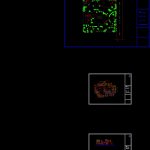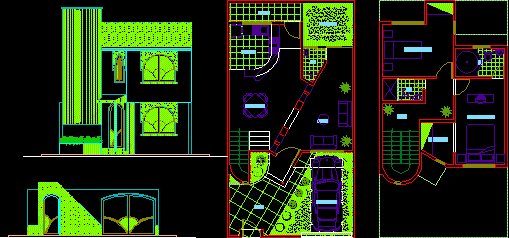Architect’s House DWG Block for AutoCAD
ADVERTISEMENT

ADVERTISEMENT
House designed for a Couple IN which one is Architect And one is a Artist . The villa is designed using a Courtyard in a traditional style
Drawing labels, details, and other text information extracted from the CAD file:
architecture design – v, title :, haveli design, submitted on :, bath, seating, inner garden, fountain, water body, entrance, sitting area, parking, water fall, bridge
Raw text data extracted from CAD file:
| Language | English |
| Drawing Type | Block |
| Category | House |
| Additional Screenshots |
 |
| File Type | dwg |
| Materials | Other |
| Measurement Units | Metric |
| Footprint Area | |
| Building Features | Garden / Park, Parking |
| Tags | apartamento, apartment, appartement, architect, aufenthalt, autocad, block, casa, chalet, couple, courtyard, designed, dwelling unit, DWG, haus, house, logement, maison, residên, residence, style, traditional, unidade de moradia, villa, wohnung, wohnung einheit |








