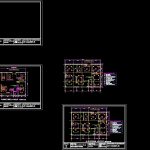Architects Office – Electrical Wiring Plan DWG Block for AutoCAD

Electrical wiring in plant
Drawing labels, details, and other text information extracted from the CAD file:
sheet no., sheet, electrical layout plan, architect’s office, submitted, varun patyal, department of architecture, telephone point ht., power point, wall light ht., light plug ht., foot light, ceiling fan, ceiling light, switch board ht., of electrical point, split ac with bottom, exhaust fan, electric metre, architect’s office, toilet, pantry, waiting area, reception, store room, workspace for draftsman, telephone point ht., power point, wall light ht., light plug ht., foot light, ceiling fan, ceiling light, switch board ht., of electrical point, split ac with bottom, exhaust fan, electric metre, architect’s office, conference room, toilet, pantry, waiting area, reception, store room, workspace for draftsman, sheet no., sheet, submitted, department of architecture, architect office, submitted, aman kumar, b.arch year, ar. sanjay bhandari, submitted, ar.sanjay bhandari, b.arch sem., nit hamirpur, furniture layout, sheet no., sheet, electrical layout plan, architect’s office, submitted, varun patyal, department of architecture, submitted, ar.sanjay bhandari, b.arch sem., nit hamirpur, sheet no., sheet, electrical layout plan, architect’s office, submitted, varun patyal, department of architecture, submitted, ar.sanjay bhandari, b.arch sem., nit hamirpur, electrical layout, telephone point ht., power point, wall light ht., light plug ht., foot light, ceiling fan, ceiling light, switch board ht., of electrical point, split ac with bottom, exhaust fan, electric metre
Raw text data extracted from CAD file:
| Language | English |
| Drawing Type | Block |
| Category | Mechanical, Electrical & Plumbing (MEP) |
| Additional Screenshots |
 |
| File Type | dwg |
| Materials | |
| Measurement Units | |
| Footprint Area | |
| Building Features | |
| Tags | architects, autocad, block, DWG, einrichtungen, electrical, electricity, facilities, gas, gesundheit, l'approvisionnement en eau, la sant, le gaz, machine room, maquinas, maschinenrauminstallations, office, plan, plant, provision, wasser bestimmung, water, wiring |








