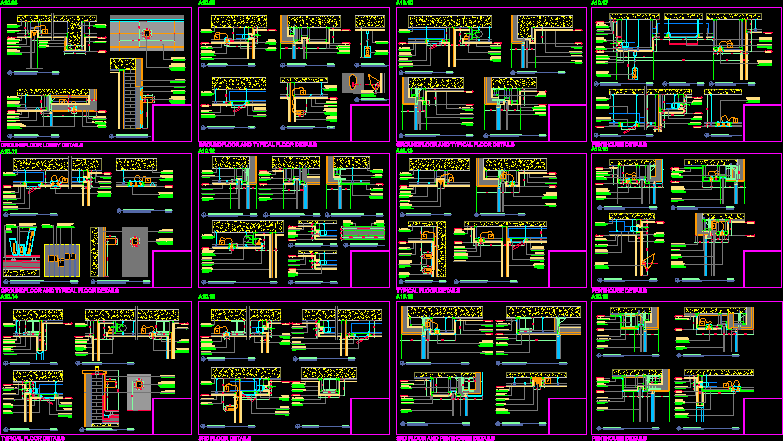Architectural Details DWG Detail for AutoCAD

DETAILS Ceiling lamp; PARAPET LIGHT
Drawing labels, details, and other text information extracted from the CAD file:
ground floor, plan parter, groundfloor lobby details, groundfloor and typical floor details, metal corner bead, typ. profil continuu de colt, tip, continuous line of fluorescent light fixture see ceiling plan and spec corp iluminat fluorescent linie continua de lumina vezi plan plafon si specificatii, painted steel plate placa otel vopsit, groundfloor lobby ceiling detail, detaliu de plafon lobby parter, groundfloor ceiling detail, detaliu de plafon parter, r.a., return air grill see mechanical project for details anemostat linear vezi proiect ventilatii pentru detalii, detaliu de plafon parter si etaj tipic, groundfloor and typical ceiling detail, wood block frame at access panel rama lemn la panou acces, fcc unit for air con and heating, see mechanical project and specifications unitate aer conditionat si incalzire, vezi proiect vent, incandescent wall mounted light fixture at bedroom glasshutte limburg see ceiling plan and spec corp iluminat incandescent montat pe perete dormitor vezi plan plafon si specificatii, metal channel furring clip agrafa suspendare, incandescent wall mounted light fixture at bath wall esedra sint, see ceiling and bathroom drawings and specifications corp iluminat incandescent montat pe perete baie vezi desene plafoane, bai si specificatii, bathroom wall finish laminated glass panel see bathroom drawings finisaj perete baie panou sticla laminata vezi desene bai, groundfloor and penthouse light fixture detail, detaliu corp iluminat parter si penthouse, concrete structure structura beton armat, exterior waterproof standing light fixtures demco modular fall see ceiling plans and spec corp iluminat de exterior rezistent la apa, vezi plan plafon si specificatii, exterior massive wood deck on plots podea lemn masiv de exterior pe ploturi, groundfloor and typical light fixture detail, detaliu corp iluminat parter si etaj tipic, exterior waterproof halogen wall mounted light fixture high intensity led, demco modular see ceiling plan and spec corp iluminat de exterior rezistent la apa montat pe perete tip halogen led intensitate mare vezi plan plafon si specificatii, typical floor lobby ceiling detail, detaliu de plafon lobby etaj tipic, groundfloor wall mounted ext light fixture, corp iluminat exterior montat pe per. parter, return air duct, see mechanical project tubulatura ventilatie vezi proiect ventilatii, return air and light cove see ceiling plans scafa ventilatie si lumina vezi planuri plafoane, s.a., typical floor ceiling detail, detaliu de plafon etaj tipic, metal beam see structural project grinda metalica vezi proiect structura, waterproof recessed light fixture at shower, see ceiling plans and specs corp iluminat rezistent la apa ingropat in plafon dus, vezi planuri plafoane si spec., typical floor details, detaliu de corp iluminat montat pe parapet, exterior wood cladding system placare cu lemn de exterior, groundfloor and penthouse ceiling detail, detaliu de plafon parter si penthouse, supply air grill see mechanical project for details anemostat linear vezi proiect ventilatii pentru detalii, varies, length of fascia or wall, penthouse details, penthouse ceiling detail, detaliu de plafon penthouse, travertine wall tile placa travertin
Raw text data extracted from CAD file:
| Language | English |
| Drawing Type | Detail |
| Category | Construction Details & Systems |
| Additional Screenshots |
 |
| File Type | dwg |
| Materials | Concrete, Glass, Steel, Wood, Other |
| Measurement Units | Metric |
| Footprint Area | |
| Building Features | Deck / Patio |
| Tags | abgehängten decken, architectural, autocad, ceiling, DETAIL, details, DWG, lamp, light, parapet, plafonds suspendus, suspenden ceilings |








