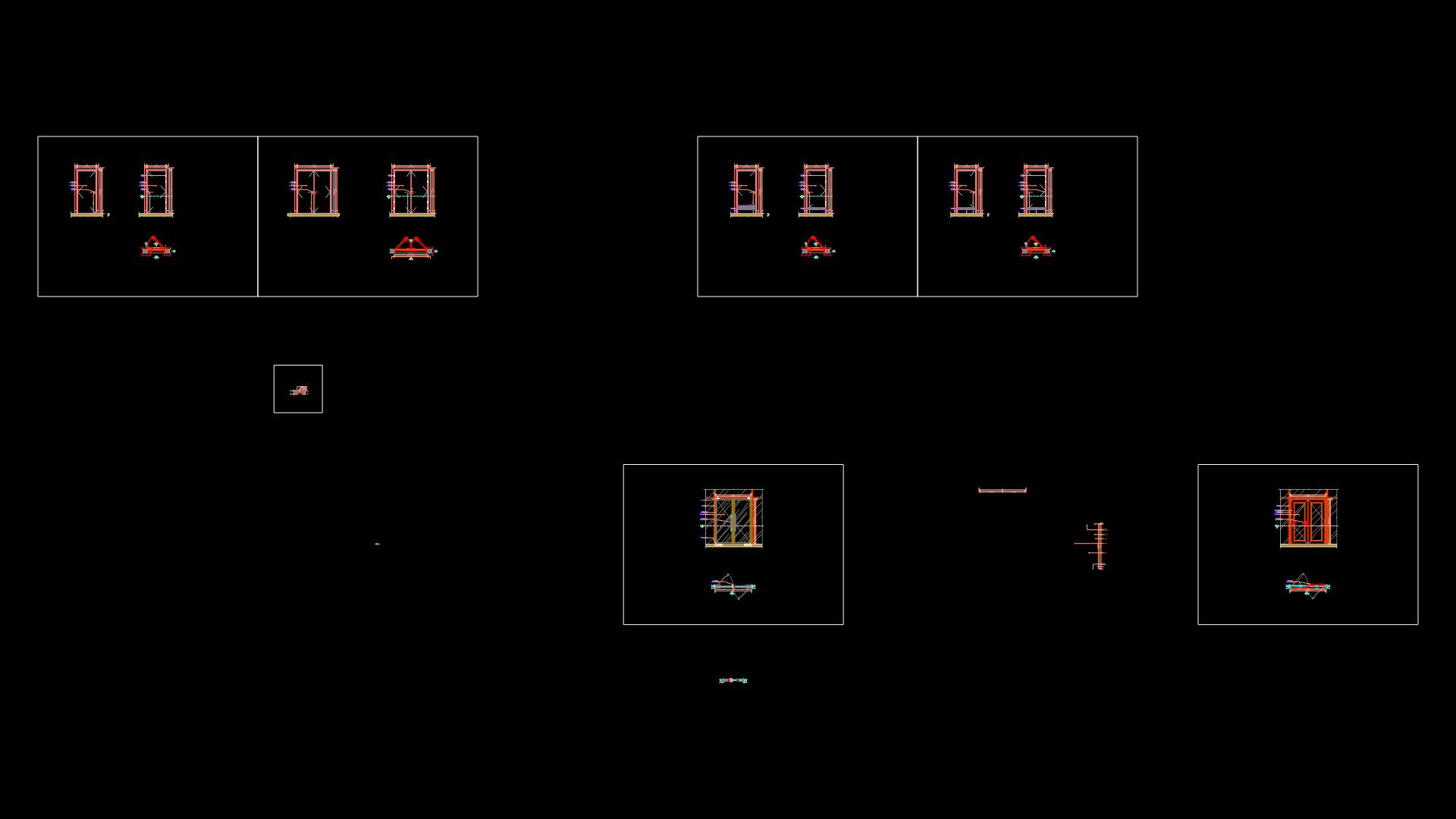Architectural Door Assembly Details: Wooden & Aluminum Egress Systems

This detail drawing presents comprehensive door assembly specifications for an Independent Media Station project. The sheet displays multiple door configurations including wooden double door assemblies and aluminum glass egress doors with precise millimeter dimensions. Key details include wooden door leaves with oak brown veneer finish (widths varying from 846mm to 2186mm), architectural architraves, pivot hinges, and specialized hardware elements. The aluminum egress doors feature tempered clear glass with specific hardware including push bars and handles that comply with egress requirements. Notable technical specifications include 6×6mm groves in wooden assemblies, intumescent strip seals (4mm) for fire-rated frames, and 32mm laminated glass with heat clear film for specific applications. The drawing contains both plan views and elevations at 1:10 scale, documenting clear passage dimensions that range from 1620mm to 2200mm, with structure openings accommodating standard door heights of approximately 2100mm. Hardware specifications reference a separate door schedule for specific hinge, handle, and kick plate requirements.
| Language | English |
| Drawing Type | Detail |
| Category | Doors & Windows |
| Additional Screenshots | |
| File Type | dwg |
| Materials | Aluminum, Glass, Steel, Wood |
| Measurement Units | Metric |
| Footprint Area | N/A |
| Building Features | |
| Tags | aluminum frames, architectural hardware, door details, egress doors, fire-rated doors, pivot hinges, wooden door assembly |








