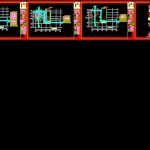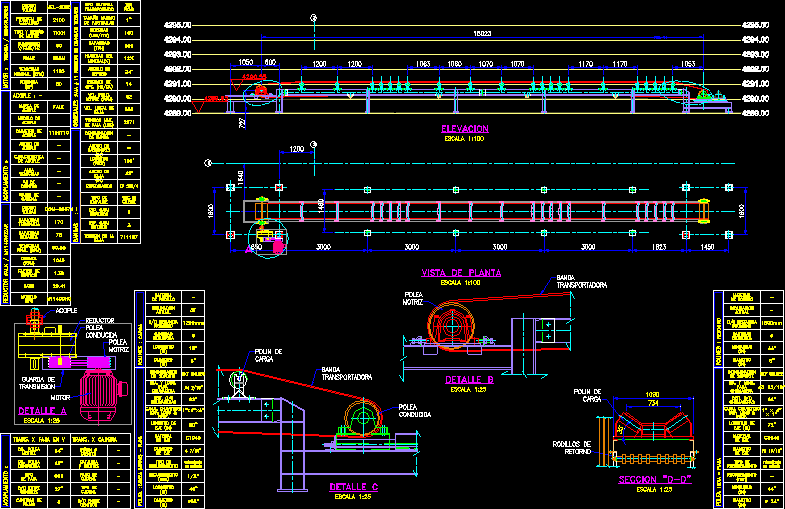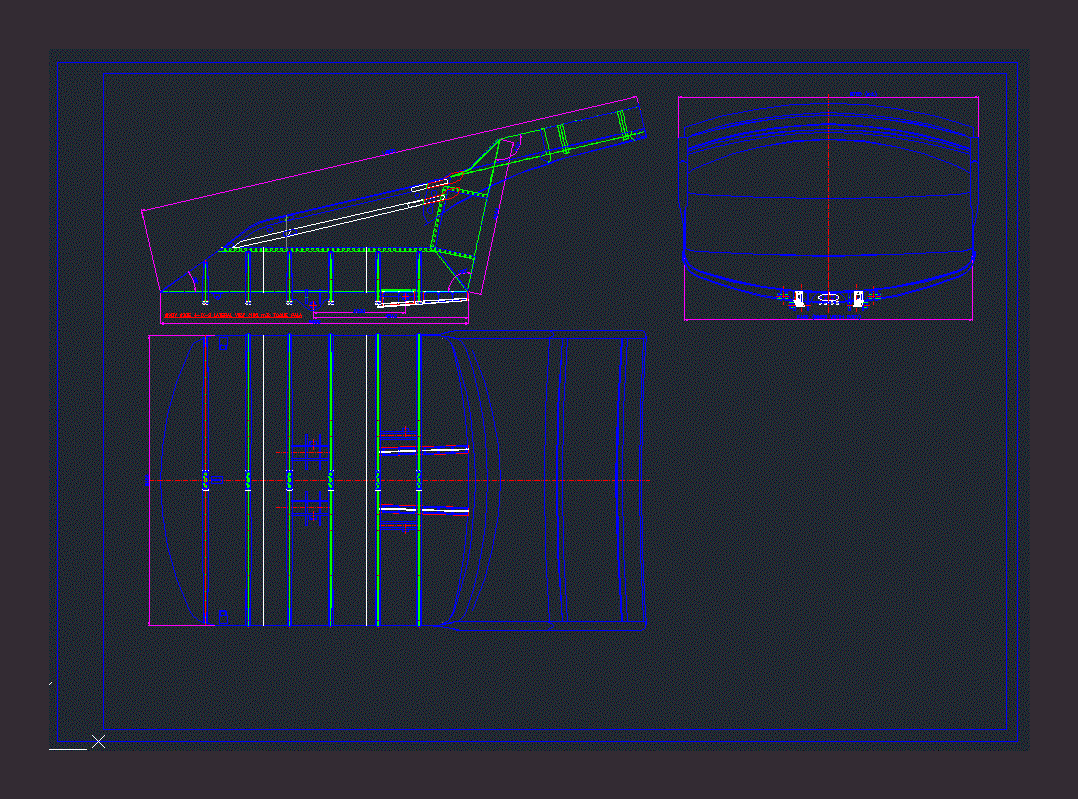Architectural Execution DWG Plan for AutoCAD

Architectural execution plans with details
Drawing labels, details, and other text information extracted from the CAD file:
no. section, no. planche, xxxx, silicon backing at membrane termination, retaining wall, waterproofing membrane, hollow blocksprotection wall, r.c. parapet, mm raul plug, waterproofing membrane, protective sheet, mm aluminium screw, polysulphide sealant, item, room, area, perm., hall, kitchen, balcony, bedroom, lobby, balcony, bedroom, item, lenth, width, qty., note, flash door, bathroom, kitchen, balcony, bedroom, lobby, bathroom, bedroom, kitchen, balcony, lobby, bathroom, bedroom, kitchen, balcony, lobby, bathroom, bedroom, kitchen, balcony, lobby, bedroom, balcony, bathroom, balcony, room details, wooden door, flash door, item, lenth, width, qty., note, sliding, aluminium door window, item, lenth, width, qty., note, aluminium window, flash, total, total, total, sliding, sliding, balcony, sliding, stairs, xxxx, det, det, det, lenth, width, depth, total, lenth, width, depth, total, lenth, width, depth, total, foundation, columns, continuous, foundation plan scale, excavation limit, building limit, plot limit, xxxx, item, room, area, perm., hall, hall, balcony, item, lenth, width, qty., note, flash door, xxxx, dinning, balcony, kitchen, living, lobby, bedroom, bathroom, room details, wooden door, flash door, item, lenth, width, qty., note, sliding, aluminium door window, item, lenth, width, qty., note, aluminium window, flash, total, total, sliding, sliding, xxxx, stairs, xxxx, xxxx, xxxx, bedroom, sliding, xxxx, xxxx, xxxx, xxxx, universite libanaise, instutut des beaux arts, branche deir el kamar, section: architecture, proffesseurs, habib sadek, yehia serhal, nom:, naim, projet: studios el, nombre du planche, echelle, date, plot no. baakline, legend, execution project, land level, building limit, excavation limit, plot limit, bedroom, item, lenth, width, qty., note, flash door, kitchen, wooden door, flash door, item, lenth, width, qty., note, sliding, aluminium door window, item, lenth, width, qty., note, aluminium window, flash, total, sliding, sliding, balcony, item, room, area, perm., hall, bedroom, room details, stairs, xxxx, bedroom, bedroom, xxxx, bathroom, sliding, item, room, area, perm., terrace, room details, item, lenth, width, qty., note, aluminium window, flash, stairs, item, lenth, width, qty., note, steel door, flash, xxxx, xxxx, terrace, item, room, area, perm., terrace, room details, item, lenth, width, qty., note, aluminium window, flash, stairs, item, lenth, width, qty., note, steel door, flash, xxxx, terrace, concrete limit, universite libanaise, instutut des beaux arts, branche deir el kamar, section: architecture, proffesseurs, habib sadek, yehia serhal, nom:, projet: studios el, nombre du planche, echelle, date, plot no. baakline, legend, matiere projet d’executif, section scale, concrete floor level, finished floor level, detail number, sheet number, axis number, universite libanaise, instutut des beaux arts, branche deir el kamar, section: architecture, proffesseurs, habib sadek, yehia serhal, nom:, projet: studios el, nombre du planche, echelle, date, plot no. baakline, legend, matiere projet d’executif, universite libanaise, instutut des beaux arts, branche deir el kamar, section: architecture, proffesseurs, habib sadek, yehia serhal, nom:, projet: studios el, nombre du planche, echelle, date, plot no. baakline, legend, matiere projet d’executif, concrete floor level, finished floor level, floor no. room no., door designation, designat
Raw text data extracted from CAD file:
| Language | English |
| Drawing Type | Plan |
| Category | Construction Details & Systems |
| Additional Screenshots |
 |
| File Type | dwg |
| Materials | Aluminum, Concrete, Glass, Steel, Wood |
| Measurement Units | |
| Footprint Area | |
| Building Features | |
| Tags | architectural, autocad, construction details section, cut construction details, details, doors, DWG, execution, footing, material, plan, plans, stairs, walls |








