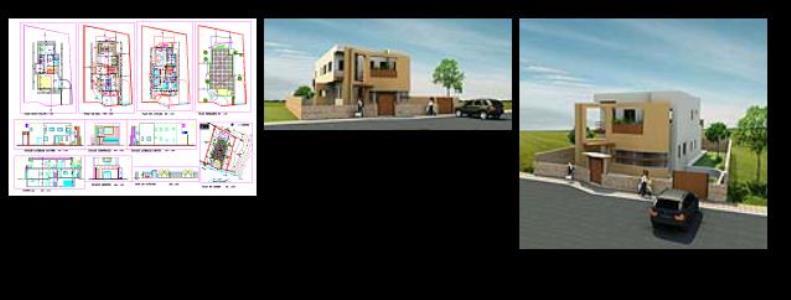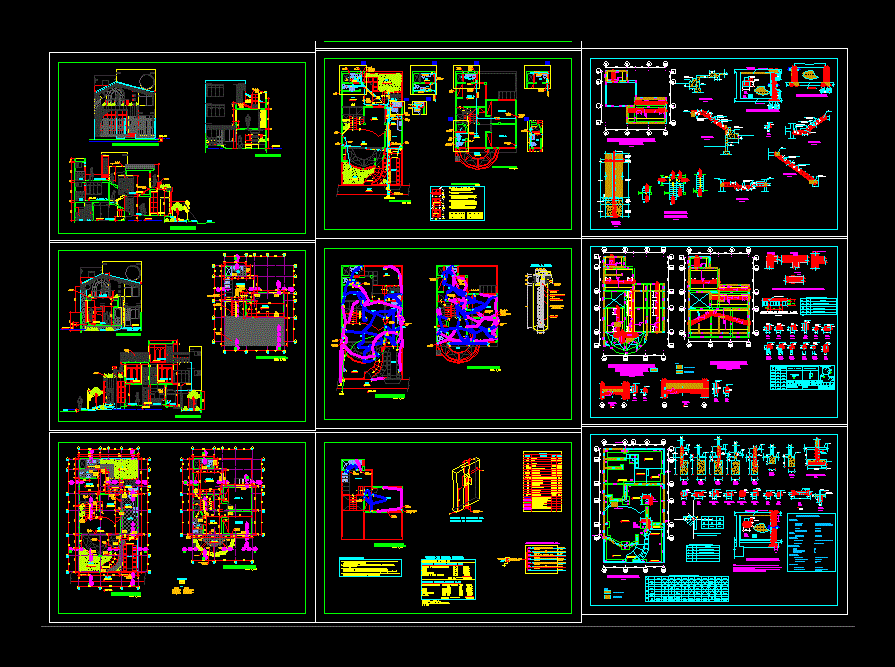Architectural Plan DWG Plan for AutoCAD
ADVERTISEMENT

ADVERTISEMENT
GUEST HOUSE REMODELING; CURRENT MAP, PLAN LAYOUT AND ARCHITECTURAL DEMOLITION
Drawing labels, details, and other text information extracted from the CAD file (Translated from Spanish):
lopez, pajaritos, camargo, comalcalco, esc :, facades and cuts, dimensions :, meters, plane :, key :, exclusive area for stamps :, date :, remodeling project, alignment and no. official:, folio :, no. of levels to build :, construction surface :, total area of the property :, permeable free area :, area of adjustment :, location sketch :, notes :, main facade, cut a-a ‘, section b-b’, c-c ‘court, commercial premises, dressing room, access, access home-room, bathroom room ppal., pool, kitchen, master bedroom, bathroom, laundry area, living room, garage, dining room, tv room
Raw text data extracted from CAD file:
| Language | Spanish |
| Drawing Type | Plan |
| Category | House |
| Additional Screenshots |
 |
| File Type | dwg |
| Materials | Other |
| Measurement Units | Metric |
| Footprint Area | |
| Building Features | Pool, Garage |
| Tags | apartamento, apartment, appartement, architectural, aufenthalt, autocad, casa, chalet, current, dwelling unit, DWG, guest, haus, house, layout, logement, maison, map, plan, remodeling, residên, residence, unidade de moradia, villa, wohnung, wohnung einheit |








