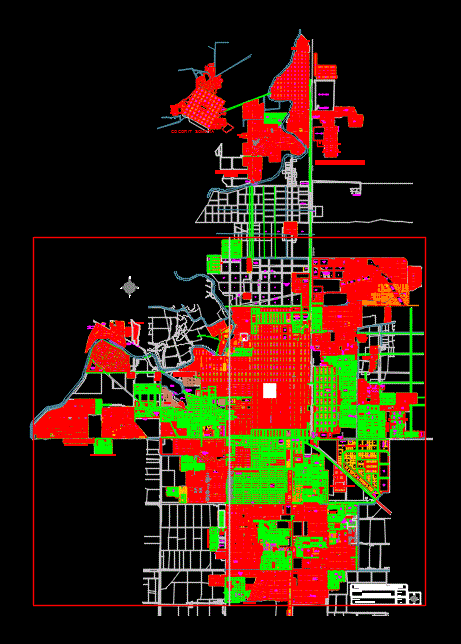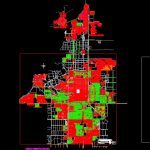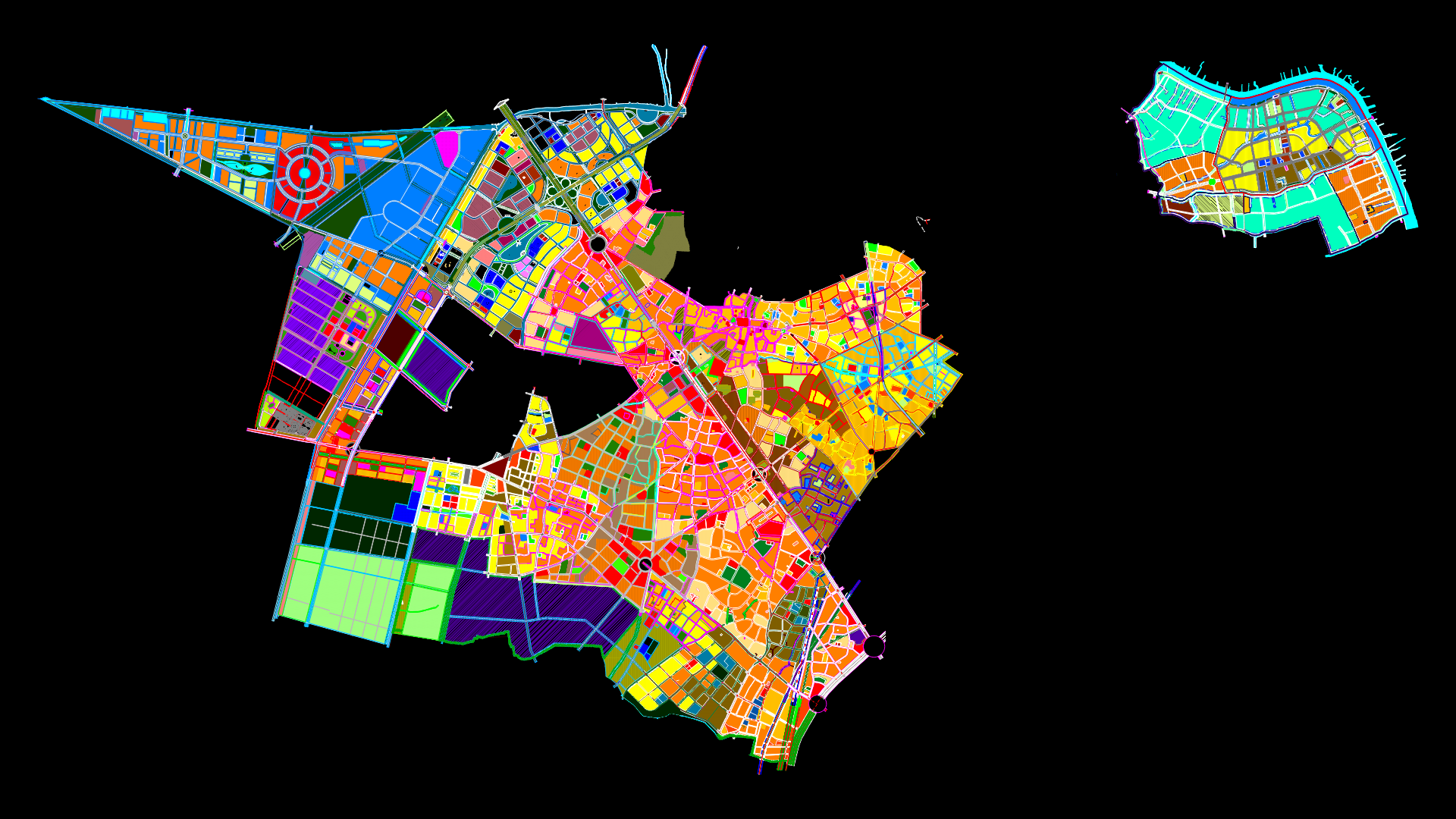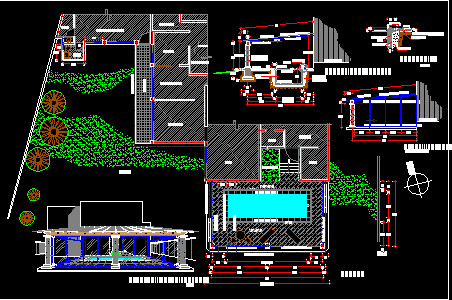Architectural Plan DWG Plan for AutoCAD

Architectural and urbanistic plan of Cajeme
Drawing labels, details, and other text information extracted from the CAD file (Translated from Spanish):
green, Commerce, Commerce, street worker world, avenue topaz, street plan of water brown, san jose maria escrivá de balaguer, san jose maria, san valeriano, san tiburcio, gordian, almaquio, Pope Saint Paschal, urban bishop, carlo maderna, san calixto, baronio, bosio, manuel coina, new savior, carlos pellicer, alberto ruy sanchez, jaime sabines, luis g. urbain, wild revolts, Manuel Maria Ponce, Consuelo Velazquez, carlos chavez, Arturo Marquez, jose pablo moncayo, Gustavo e. campaign, baronio, street plan of water brown, salvador contreras, equipment, urban, ballroom scribe, area, fracc. santa, Cecilia, green, area, green, area, urban, equipment, urban, equipment, green, area, agni street, street soma, meret street, street aton, street artio, sagebrush, nabu street, argos street, calle ares, kadi street, arab street, uruk street, jumalá street, adan street, bel street, adad street, seth street, street prayer, kasti street, Anatu Street, horuz street, fracc. San Rafael, hele street, angel street, shala street, street hesat, heken street, halia street, aker street, Adon Street, Street, street fanes, street febe, street eris, street inti, kanno street, archangel, topaz street, street there, anubis street, Street, azrail street, cain street, Abel Street, private, jared private, national army street, topaz street, cocorit, new town, country, ejidal, commercial fringe of feb., secc, amplifier, country, commercial strip, r. lopez, palms, villas of the sun, Maximilian, real, palm, collective, castle birds, m., hope, ultratec, the, oaks, castle, Russian vogel, villa, the sources ii, spirits, the, bows, the, cheerful, sources, oaks, the, Alvaro Obregon, castle, Mexico, faustino, felix, and here, freedom, of the, hill, Constitution, sochylase, golden valley, valenzuela, mission, kino, from the valley, gardens, sound, villa fontana, corner of, new palmira, sunflowers, villas of the, stony ground, fracc. spring, mall, walk, haciendas, of the sun, bras, cuts, new, Galicia, the rodeo, villas of, green Valley, villas, wheat, of the, anselmo, watch him, extension, bells, horseshoe, real estate, curtains, secc, mission, of May, watch him, saint, curtains, secc, reform, municipality, the, free, central supply, curtains, urb, villa, missionaries, infonavit, Florida, and here, nainari, beautiful view, villas of the, of the, breezes, the, habitat, lagoon, tepeyac, Issston, from the lake, nainari, meadows, White House, itson villa, itson, fovissste ii, estate, flowers, lands, of tepeyac, forest, sources, the, real, the towers, Otancahui, nainari, forests, bugambilias, palm grove, mesquite, villa, groves, real bow, yukujimari, cumulus, market, Lazarus, cumuripa ampl., sport Center, morelos, san juan capistrano, deprived of, the lagoon, Alvaro Obregon, bricklayers, urb, fovissste, sta., anita, urb ampl., cabbage. from the valley, chapultepec, fiftieth anniversary, sector, I loved you, villa, California, agronomists, extension, the tunnel, pioneers, urb, Benedict, juarez, ramiro, missionaries, urb, ampl., Miguel a., country, legal background, urb, industrial park, beautiful view, villa, satelite, mirasierra, bell tower ii, the haciendas, colossal, Luis Donaldo, urbanizable, North Zone, new, get me, view, beautiful, extension, real sun, mendez, Matias, san antonio, get me, California, villa, fovissste, the jewel, villa california, north, zone, amane
Raw text data extracted from CAD file:
| Language | Spanish |
| Drawing Type | Plan |
| Category | City Plans |
| Additional Screenshots |
 |
| File Type | dwg |
| Materials | |
| Measurement Units | |
| Footprint Area | |
| Building Features | Pool, Deck / Patio, Car Parking Lot, Garden / Park |
| Tags | architectural, autocad, beabsicht, borough level, city, DWG, image, mexico, plan, plane, political map, politische landkarte, proposed urban, road design, stadtplanung, straßenplanung, urban, urban design, urban plan, urbanism, urbanistic, zoning |








