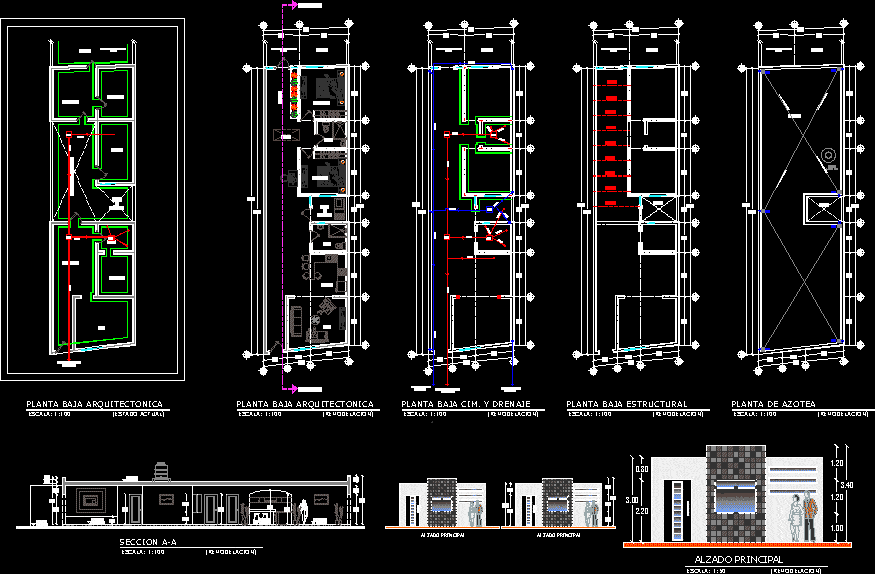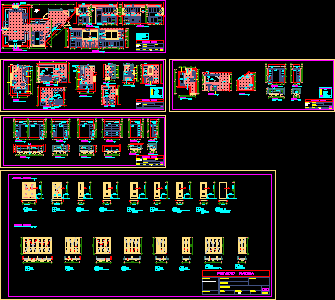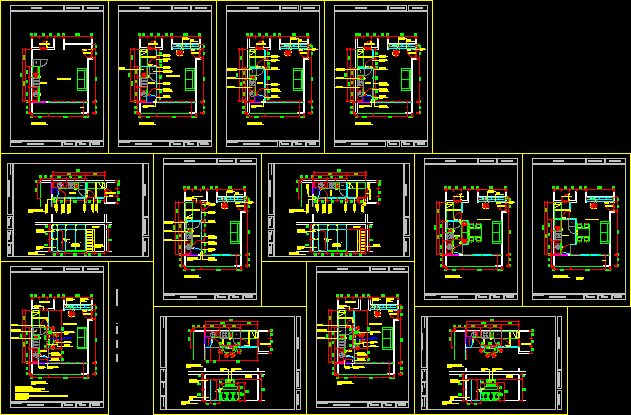Architectural Project Housing 6x20m De Casa Habitacion 6×20 Mts DWG Full Project for AutoCAD

COPMPLETE PROJECT
Drawing labels, details, and other text information extracted from the CAD file (Translated from Spanish):
main elevation, detail of foundation, minimum, rock, depth, variable, mortar, floor, firm, interior, without scale, boundary, wall, in total., abutments of wire, details of armed, enjarre, detail of slab, concrete , ipr, brick, vault, construction details, case of telluric movement, so greater stability in, from beam to wall, det. anchoring, and trepidatorio, the structural elements, rod anchors, all the beams in their, support must have, in the upper part of the skate, bend the anchor rod and weld, note:, of the beam., kitchen, room, bathroom, service patio, bedroom, garden, hall, dome, ign. sands, note: there is continuation of land, dressing, resividor, vacuum, roof, architectural ground floor, ground floor cim. and drainage, structural ground floor, roof plant, entrance, section a-a, water tank, r-d, salia a collector, municipal, r-p, came out aroyo, street
Raw text data extracted from CAD file:
| Language | Spanish |
| Drawing Type | Full Project |
| Category | House |
| Additional Screenshots | |
| File Type | dwg |
| Materials | Concrete, Other |
| Measurement Units | Metric |
| Footprint Area | |
| Building Features | Garden / Park, Deck / Patio |
| Tags | apartamento, apartment, appartement, architectural, aufenthalt, autocad, casa, chalet, de, dwelling unit, DWG, full, haus, house, Housing, logement, maison, mts, Project, residên, residence, unidade de moradia, villa, wohnung, wohnung einheit, xm |








