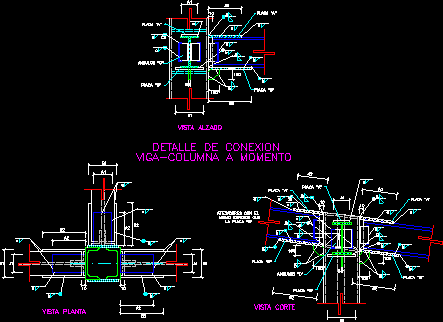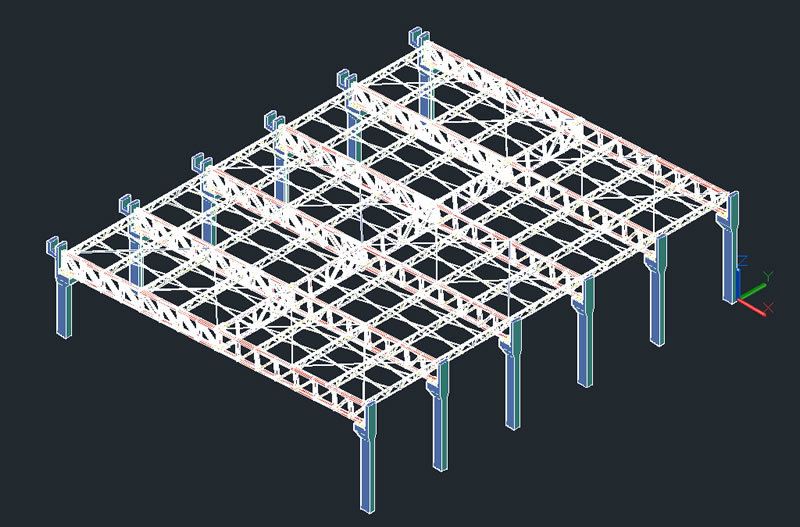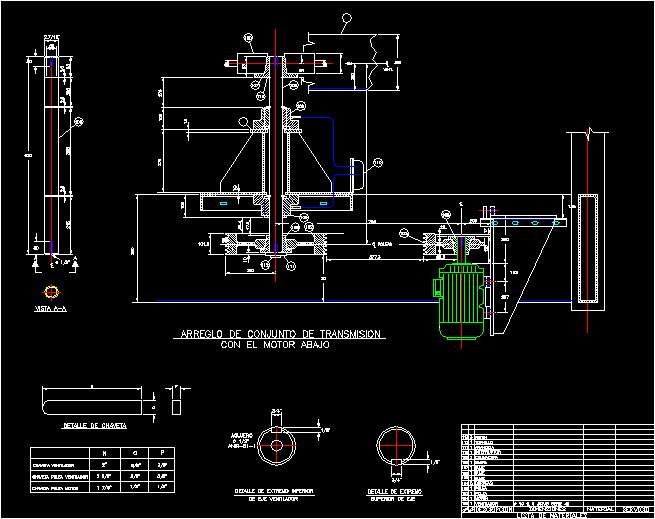Architectural Section – Basement Wall DWG Section for AutoCAD
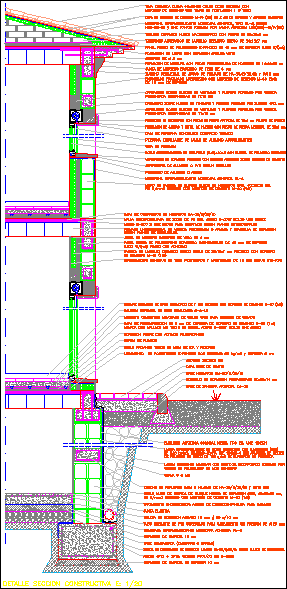
Architectural section – Air space – basement wall
Drawing labels, details, and other text information extracted from the CAD file (Translated from Galician):
detail constructive section and:, Ocher curved ceramic tile received with, cement mortar with ventilation tiles, layer of cement mortar of cm of thickness finished fratasado, membrane waterproofing type monolayer according to, une formed by asphaltic sheet, Hollow ceramic dashboard mashed with pieces of cm, Lightweight ceramic hinged bar stools of cm, Rigid panel of expanded polystyrene of thickness mm, wing formation with reinforced concrete seen, goteron of cm, mold formation with prefabricated concrete pieces of cm, plaster bastard mortar board of cm, Perimeter zuncho of forged support of mm, Reinforced cloth mastered with cement mortar, rectangular stucco of cm, loader on holes of windows doors formed by zuncho mm, loader on holes of door windows formed by a beam, Recercado formation with pieces of artificial stone of polished cm of factory, formation of jambs lintel of holes with pieces of artificial stone of cm, Thermal compact monoblock blind case, Rolling shutter of self-locking aluminum slats, blind guide, carpentry of aluminum pvc according to details, double safety glazing with colorless polyvinyl butyral, Polymer concrete vortex with dropper seated on cement mortar, steel precerco steel, Adhesive monolayer waterproofing membrane, Concrete wall block factory wall, received with mortar of cement, forged one-way reinforced concrete beam reinforced concrete beam, compression layer of homrigon, Steel joins for negatives according to structural planes, steel mesh electrosold steel meets, plaster bastard mortar board of cm, rigid panel of expanded polystyrene machined thickness mm, double hollow ceramic hollow brick made of mortar, Continuous plaster cast coating mastered of mm according to, glazed tile ceramic tile, layer of regularization of cm of thickness of mortar of cement, Cementitious adhesive improved gray for received from floor, armada con mallazo me de acero une, ceramic enamel glazed ceramic baseboard of cm received with cement mortar, Poor concrete with fluidising additives, Radiant floor: return water tubes return, pin of fixation, Insulation of expanded polystyrene with thickness density cm, pave cm, base layer of gravel, concrete base, artificial wound base, prefabricated concrete curb cm, Black type colloidal asphalt emulsion, modified bitumen waterproofing laminate with elastomer, to unite with felt armor, Non-woven polyester of unprotected surface, Alveolar drainage sheet with built-in geotextile formed by, High density polyethylene cones, record cm, steel frames cm, thick cleaning concrete cm, foundation concrete shoe reinforced according to structure plans, compacted base, cleaning concrete cm, Adhesive monolayer waterproofing membrane, concrete reinforced concrete cm: cm, elastic joint, hardener treatment: arious for for garages, drainage pipe of pvc corrugated for sanitation without pressure of mm, double wall
Raw text data extracted from CAD file:
| Language | N/A |
| Drawing Type | Section |
| Category | Construction Details & Systems |
| Additional Screenshots |
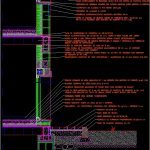 |
| File Type | dwg |
| Materials | Aluminum, Concrete, Steel |
| Measurement Units | |
| Footprint Area | |
| Building Features | Garage |
| Tags | air, architectural, autocad, basement, construction details section, cut construction details, DWG, section, space, wall |



