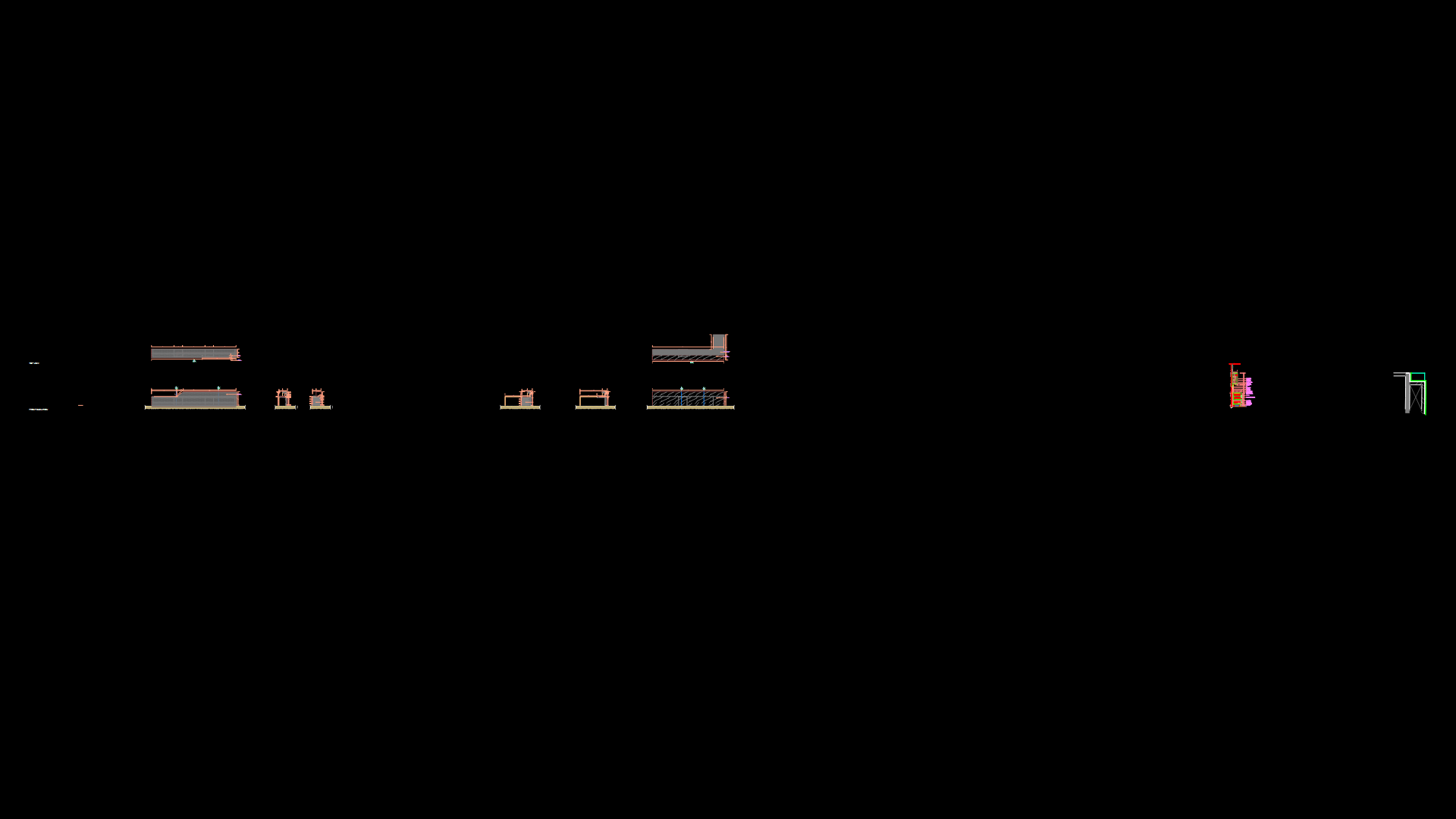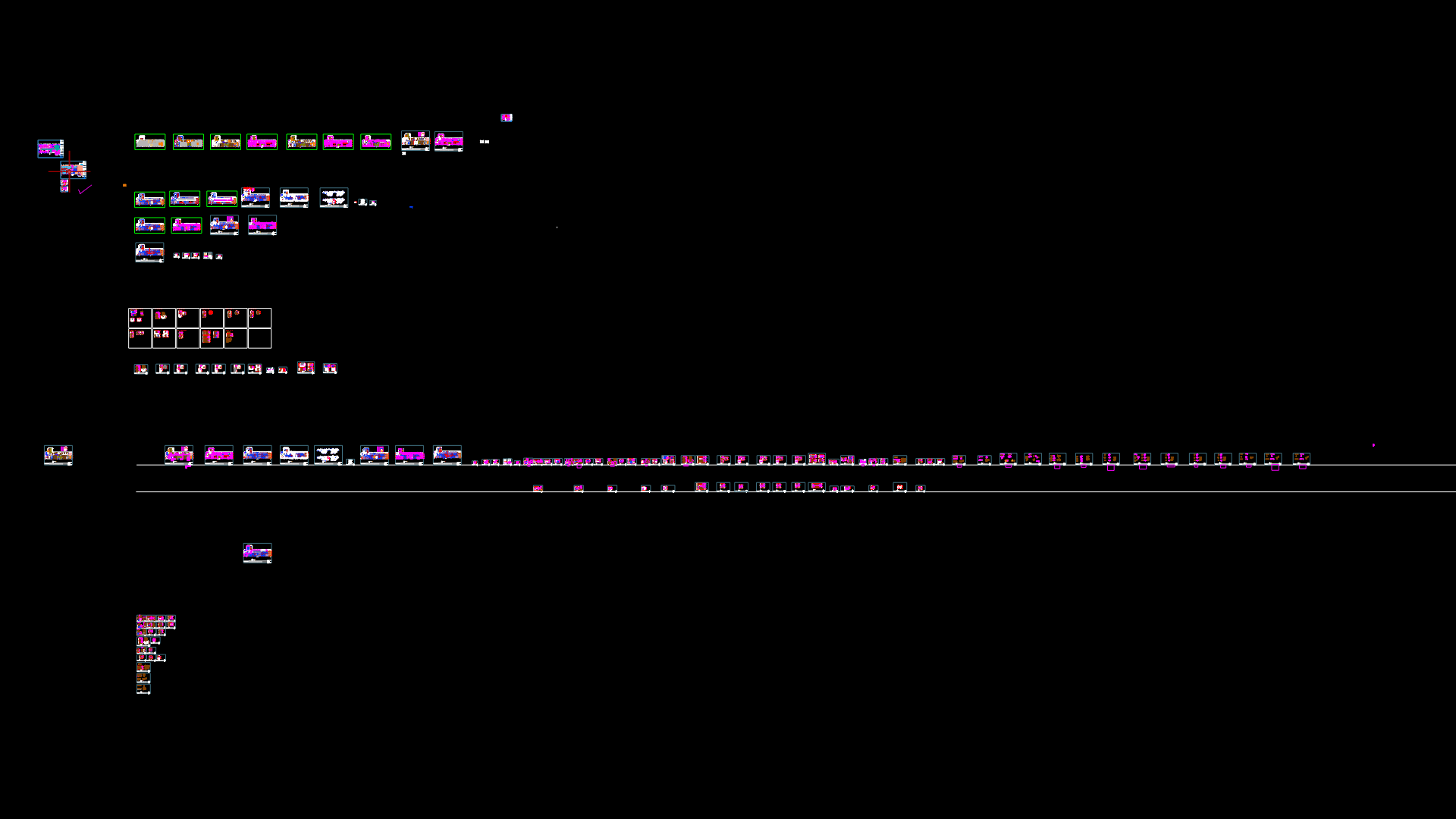Architectural Section With Lattice Style Partition 2D DWG Section For AutoCAD
ADVERTISEMENT

ADVERTISEMENT
An Architectural furnished section illustrating window and ceiling details. The detailed section highlights the use of a Chinese lattice style partition/screen, and the can be part of a house or apartment project.
| Language | English |
| Drawing Type | Section |
| Category | Interior Design |
| Additional Screenshots | |
| File Type | dwg |
| Materials | Concrete, Masonry, Wood |
| Measurement Units | Metric |
| Footprint Area | N/A |
| Building Features | |
| Tags | 2d, 2d elevation drawing, apartments, architecture, autocad, block, cuts and facades, DWG, HOUSES, interior design, ornamental, partitions, screens |








